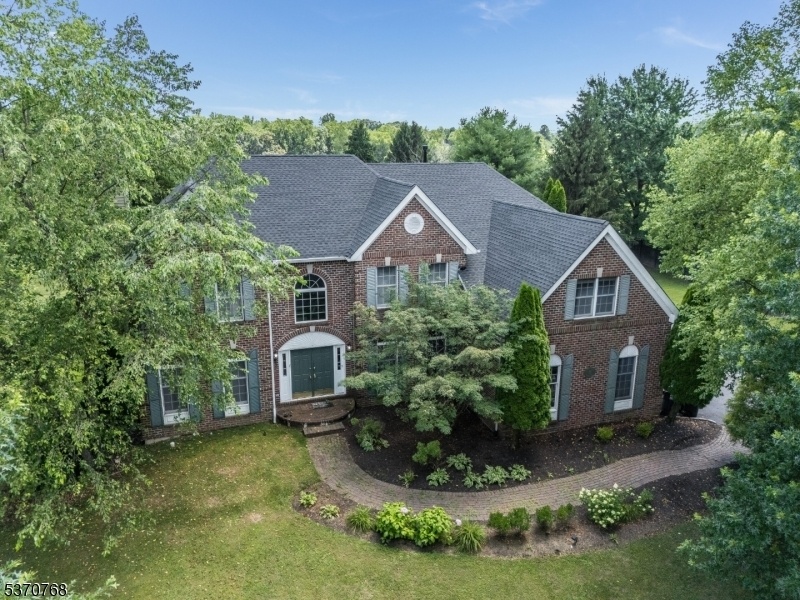36 Wyckoff Dr
Union Twp, NJ 08867


















































Price: $950,000
GSMLS: 3976120Type: Single Family
Style: Colonial
Beds: 4
Baths: 3 Full & 1 Half
Garage: 3-Car
Year Built: 1998
Acres: 0.70
Property Tax: $17,301
Description
Fabulous Colonial In Much Sought-after Brass Castle Estates!!! Grand Staircase In Soaring 2-story Foyer, Gracious-sized Rooms And Flowing Floorplan Which Is Perfect For Entertaining, Updated Wood Flooring, Cathedral Ceiling With Skylights In Family Room Which Is Open To Kitchen, Fireplaces In Family Room As Well As Living Room, Gourmet Kitchen With Upgraded Top-of-the-line Appliances, Countertops & Cabinets As Well As Rear Staircase, Oversized Laundry Room With Entrances To Backyard As Well As 3-car Garage. Second Level Features Lavish Primary Suite With Sitting Room & Exercise Room/nursery, Two Walk-in Closets & Updated Bath, As Well As 3 Additional Bedrooms--one Jack & Jill Suite With Updated Bath And One Princess Suite With Updated Bath. The Basement Features One Finished Room (office Or Exercise Room) And Large Storage Area With Great Potential For Further Finishing. The Front Exterior Features A Brick Facade, Double Doors And Professional Landscaping Which Offers Wonderful Curb Appeal!! Underground Electric Dog Fence!! The Backyard Offers Total Privacy & Bucolic Views, A Large Paver Patio, Built-in Grill & A Swim Spa!!! You'll Love Coming Home!!!
Rooms Sizes
Kitchen:
25x16 First
Dining Room:
15x13 First
Living Room:
19x13 First
Family Room:
23x14 First
Den:
15x12 First
Bedroom 1:
17x17 Second
Bedroom 2:
13x12 Second
Bedroom 3:
12x12 Second
Bedroom 4:
16x11 Second
Room Levels
Basement:
Office, Storage Room
Ground:
n/a
Level 1:
Den,DiningRm,FamilyRm,Foyer,GarEnter,Kitchen,Laundry,LivingRm,OutEntrn,Pantry,PowderRm
Level 2:
4+Bedrms,BathMain,BathOthr,Office,SittngRm
Level 3:
Attic
Level Other:
n/a
Room Features
Kitchen:
Center Island, Eat-In Kitchen, Pantry, Separate Dining Area
Dining Room:
Formal Dining Room
Master Bedroom:
Full Bath, Other Room, Sitting Room, Walk-In Closet
Bath:
Jetted Tub, Stall Shower
Interior Features
Square Foot:
n/a
Year Renovated:
n/a
Basement:
Yes - Finished-Partially, Full
Full Baths:
3
Half Baths:
1
Appliances:
Carbon Monoxide Detector, Cooktop - Gas, Dishwasher, Dryer, Microwave Oven, Refrigerator, Self Cleaning Oven, Wall Oven(s) - Gas, Washer, Water Filter, Water Softener-Own
Flooring:
Tile, Wood
Fireplaces:
2
Fireplace:
Family Room, Living Room, Wood Burning
Interior:
Blinds,CODetect,CeilCath,FireExtg,CeilHigh,JacuzTyp,Skylight,SmokeDet,StallShw,StallTub,TubShowr,WlkInCls
Exterior Features
Garage Space:
3-Car
Garage:
Attached Garage, Garage Door Opener
Driveway:
1 Car Width, Additional Parking, Blacktop
Roof:
Asphalt Shingle
Exterior:
Brick, Vinyl Siding
Swimming Pool:
n/a
Pool:
n/a
Utilities
Heating System:
2 Units, Forced Hot Air
Heating Source:
Gas-Natural
Cooling:
2 Units, Ceiling Fan, Central Air
Water Heater:
Gas
Water:
Private, Well
Sewer:
Sewer Charge Extra, Shared Sewer
Services:
Cable TV Available, Garbage Extra Charge
Lot Features
Acres:
0.70
Lot Dimensions:
n/a
Lot Features:
Level Lot, Open Lot
School Information
Elementary:
UNION TWP
Middle:
UNION TWP
High School:
N.HUNTERDN
Community Information
County:
Hunterdon
Town:
Union Twp.
Neighborhood:
Brass Castle Estates
Application Fee:
n/a
Association Fee:
$725 - Annually
Fee Includes:
Maintenance-Common Area, Sewer Fees
Amenities:
n/a
Pets:
n/a
Financial Considerations
List Price:
$950,000
Tax Amount:
$17,301
Land Assessment:
$276,500
Build. Assessment:
$540,000
Total Assessment:
$816,500
Tax Rate:
2.12
Tax Year:
2024
Ownership Type:
Fee Simple
Listing Information
MLS ID:
3976120
List Date:
07-18-2025
Days On Market:
0
Listing Broker:
COLDWELL BANKER REALTY
Listing Agent:


















































Request More Information
Shawn and Diane Fox
RE/MAX American Dream
3108 Route 10 West
Denville, NJ 07834
Call: (973) 277-7853
Web: GlenmontCommons.com

