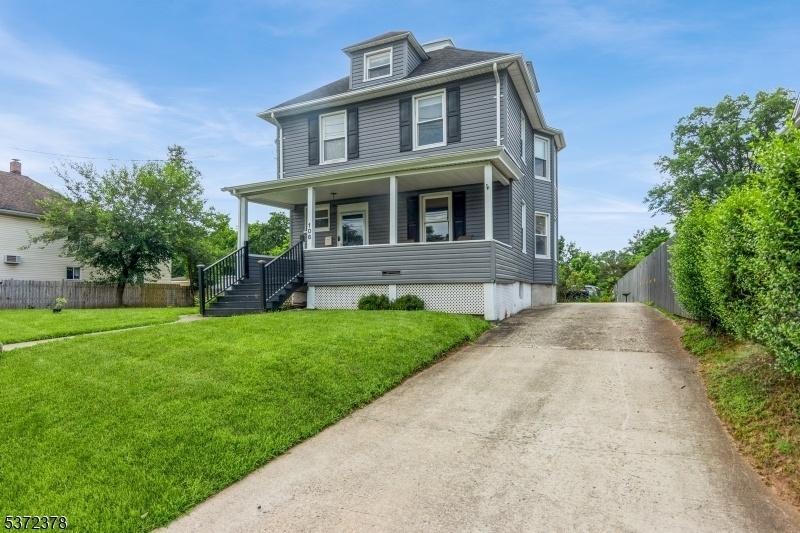106 Union Ave
Middlesex Boro, NJ 08846


































Price: $519,900
GSMLS: 3976103Type: Single Family
Style: Colonial
Beds: 3
Baths: 1 Full
Garage: No
Year Built: 1905
Acres: 0.34
Property Tax: $9,175
Description
Modernized Colonial Offering Space And Versatility. Situated On A Generous Lot, Beautifully Updated 3 Bedroom Home Is Designed For Comfort And Convenience. Bright Open Concept Layout Were Natural Light Pours In. Elegant 15-panel Glass French Pocket Doors Provide A Seamless Transition Between The Living Room And Formal Dining Room. The Custom Kitchen Features Granite Countertops, A Breakfast Bar, Stainless Steel Appliances, Recessed Lighting, Custom Cabinetry And A Pantry With Potential For A Future Bath. 2nd Floor, 3 Bedrooms, Full Bathroom. Finished Attic Offers Incredible Flexibility With Space To Create A 4th Bedroom, Or Additional Living Space Plus The Potential To Add A 2nd Bathroom. The Finished Basement Expands The Home's Livable Square Footage With A Family Room, Office Or Den, Utility Room And Laundry Room Complete With A Tub Sink. Tile Flooring Adds Durability. Luxury Vinyl Plank, Wood Flooring And Tile Flooring Compliment The Updated Finishes. Oversized Concrete Patio Perfect For Entertaining Or Relaxing, Along With Large Backyard Offering Endless Possibilities. Concrete Driveway Provides Ample Off -street Parking, The Barn Style Shed Blends Beautifully With The Home While Offering Extra Space. Hvac System / 200 Amp Electric Service. Zone R-t, This Home Offers Rare Flexibility For 1 Or 2 Family Home Or Professional Home Office Use. Located Near Parks, Schools, Shopping And Dining With Easy Access To Major Highways And Mass Transportation Including Nj Transit.
Rooms Sizes
Kitchen:
15x12 First
Dining Room:
13x11 First
Living Room:
13x12 First
Family Room:
Basement
Den:
n/a
Bedroom 1:
15x12 Second
Bedroom 2:
13x11 Second
Bedroom 3:
11x11 Second
Bedroom 4:
n/a
Room Levels
Basement:
Family Room, Laundry Room, Office, Storage Room, Utility Room
Ground:
n/a
Level 1:
Dining Room, Foyer, Kitchen, Living Room, Pantry
Level 2:
3 Bedrooms, Bath Main
Level 3:
Attic, Den
Level Other:
n/a
Room Features
Kitchen:
Eat-In Kitchen, Separate Dining Area
Dining Room:
Formal Dining Room
Master Bedroom:
n/a
Bath:
n/a
Interior Features
Square Foot:
n/a
Year Renovated:
n/a
Basement:
Yes - Finished
Full Baths:
1
Half Baths:
0
Appliances:
Carbon Monoxide Detector, Dishwasher, Dryer, Kitchen Exhaust Fan, Range/Oven-Gas, Refrigerator, Washer
Flooring:
Carpeting, Tile, Vinyl-Linoleum, Wood
Fireplaces:
No
Fireplace:
n/a
Interior:
Blinds,CODetect,FireExtg,SmokeDet,TubShowr
Exterior Features
Garage Space:
No
Garage:
n/a
Driveway:
Concrete, Driveway-Exclusive, Off-Street Parking
Roof:
Asphalt Shingle
Exterior:
Vinyl Siding
Swimming Pool:
No
Pool:
n/a
Utilities
Heating System:
Forced Hot Air
Heating Source:
Gas-Natural
Cooling:
Central Air
Water Heater:
Gas
Water:
Public Water
Sewer:
Public Sewer
Services:
Garbage Included
Lot Features
Acres:
0.34
Lot Dimensions:
100X150.02
Lot Features:
Level Lot
School Information
Elementary:
V.E.MAUGER
Middle:
WATCHUNG
High School:
MIDDLESEX
Community Information
County:
Middlesex
Town:
Middlesex Boro
Neighborhood:
Middlesex
Application Fee:
n/a
Association Fee:
n/a
Fee Includes:
n/a
Amenities:
n/a
Pets:
n/a
Financial Considerations
List Price:
$519,900
Tax Amount:
$9,175
Land Assessment:
$157,900
Build. Assessment:
$336,800
Total Assessment:
$494,700
Tax Rate:
2.31
Tax Year:
2024
Ownership Type:
Fee Simple
Listing Information
MLS ID:
3976103
List Date:
07-17-2025
Days On Market:
0
Listing Broker:
KELLER WILLIAMS TOWNE SQUARE REAL
Listing Agent:


































Request More Information
Shawn and Diane Fox
RE/MAX American Dream
3108 Route 10 West
Denville, NJ 07834
Call: (973) 277-7853
Web: GlenmontCommons.com

