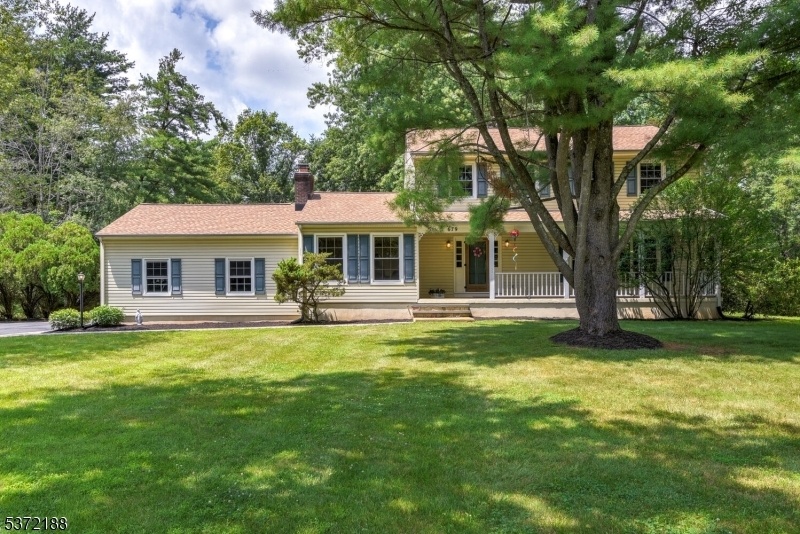679 Country Club Rd
Bridgewater Twp, NJ 08807










































Price: $899,000
GSMLS: 3975987Type: Single Family
Style: Colonial
Beds: 4
Baths: 2 Full & 1 Half
Garage: 2-Car
Year Built: 1969
Acres: 0.94
Property Tax: $13,407
Description
Charming & Classic Colonial With Finished Basement On Almost An Acre Offers An Abundance Of Space & Special Features. Greeted By A Lovely Paver Walk-way & Inviting Covered Porch, The Curb Appeal Welcomes & Relays The Home's Evident Care. The Home Features A New Roof (approx 5 Yrs),furnace (3 Yrs), A/c (3 Yrs) & Water Heater (2 Yrs), Hardwood Floors, Whole-house Generator, The Sunniest Sunroom You Ever Want To See & More. Spacious Living Rm Welcomes As You Enter& Flows Easily To Formal Dining Rm, Both W/wood Floors& Windows (2005) Aplenty. The Kitchen Has Been Renovated (approx10yrs)& Contains 2 Pantries For All Your Storage Needs. This Home's Large Family Rm Boasts A Fireplace, Skylights &plenty Of Room To Gather. Another Gem Is The Bright Sunroom Featuring High Ceilings& Sliders To The Wrap-around Deck. Asending Upstairs, The Primary Bedroom Suite Is Spacious & Offers A Renovated Bathroom (approx10yrs) W/tiled Shower Stall, Offering A Serene Retreat. 3 More Ample-size Bedrooms And Another Renovated (10yrs) Bathroom W/tub-shower Complete This Level. Basement Is Newly Refinished 4 Years, Providing Wonderful Recreation Space & The Unfinished Portion W/an Abundance Of Storage Including Additional Crawl Space. Attic W/ Fans Offers Storage Too. Outside You Will Find A Great Wrap-around Deck Overlooking The Expansive,flat & Private Yard- Ideal For Relaxing Or Entertaining. Award-wining Bridgewater School District Including Desirable Van Holten Elementary. Your Dream Home Awaits!
Rooms Sizes
Kitchen:
First
Dining Room:
First
Living Room:
First
Family Room:
First
Den:
n/a
Bedroom 1:
Second
Bedroom 2:
Second
Bedroom 3:
Second
Bedroom 4:
Second
Room Levels
Basement:
Great Room, Utility Room
Ground:
n/a
Level 1:
DiningRm,FamilyRm,Foyer,GarEnter,Kitchen,Laundry,LivingRm,OutEntrn,Pantry,Porch,PowderRm,SeeRem,Sunroom
Level 2:
4 Or More Bedrooms, Bath Main, Bath(s) Other
Level 3:
n/a
Level Other:
n/a
Room Features
Kitchen:
Breakfast Bar, Eat-In Kitchen, Separate Dining Area
Dining Room:
Formal Dining Room
Master Bedroom:
Full Bath
Bath:
Stall Shower
Interior Features
Square Foot:
n/a
Year Renovated:
2020
Basement:
Yes - Finished, Full
Full Baths:
2
Half Baths:
1
Appliances:
Dishwasher, Disposal, Dryer, Generator-Built-In, Microwave Oven, Range/Oven-Gas, Refrigerator, Sump Pump, Washer
Flooring:
Tile, Wood
Fireplaces:
1
Fireplace:
Family Room
Interior:
CODetect,CeilHigh,Skylight,SmokeDet,StallShw,TubShowr
Exterior Features
Garage Space:
2-Car
Garage:
Detached,DoorOpnr,InEntrnc
Driveway:
1 Car Width, Blacktop
Roof:
Asphalt Shingle
Exterior:
Vinyl Siding
Swimming Pool:
n/a
Pool:
n/a
Utilities
Heating System:
1 Unit, Forced Hot Air
Heating Source:
Gas-Natural
Cooling:
1 Unit, Central Air
Water Heater:
Gas
Water:
Public Water
Sewer:
Public Sewer
Services:
Garbage Extra Charge
Lot Features
Acres:
0.94
Lot Dimensions:
134X305
Lot Features:
Level Lot, Wooded Lot
School Information
Elementary:
VAN HOLTEN
Middle:
BRIDG-RAR
High School:
BRIDG-RAR
Community Information
County:
Somerset
Town:
Bridgewater Twp.
Neighborhood:
n/a
Application Fee:
n/a
Association Fee:
n/a
Fee Includes:
n/a
Amenities:
n/a
Pets:
Yes
Financial Considerations
List Price:
$899,000
Tax Amount:
$13,407
Land Assessment:
$241,700
Build. Assessment:
$436,300
Total Assessment:
$678,000
Tax Rate:
1.92
Tax Year:
2024
Ownership Type:
Fee Simple
Listing Information
MLS ID:
3975987
List Date:
07-17-2025
Days On Market:
0
Listing Broker:
WEICHERT REALTORS
Listing Agent:










































Request More Information
Shawn and Diane Fox
RE/MAX American Dream
3108 Route 10 West
Denville, NJ 07834
Call: (973) 277-7853
Web: GlenmontCommons.com

