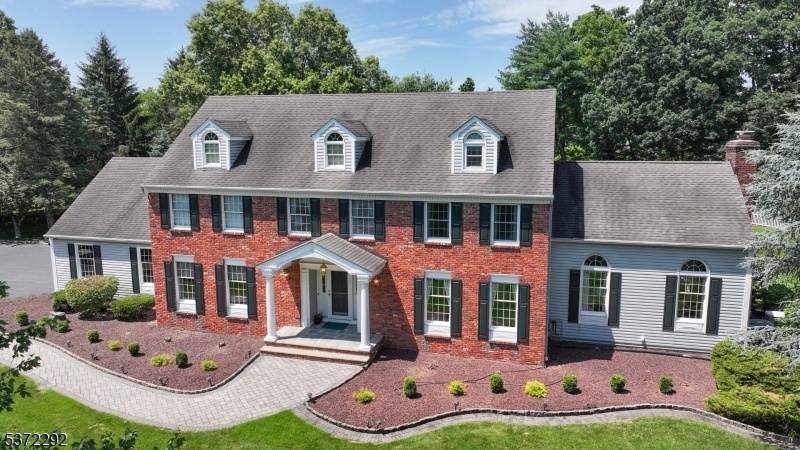18 Brier Rd
Readington Twp, NJ 08889
















































Price: $899,000
GSMLS: 3975936Type: Single Family
Style: Detached
Beds: 4
Baths: 2 Full & 1 Half
Garage: 3-Car
Year Built: 1988
Acres: 3.03
Property Tax: $18,821
Description
Welcome To This Beautifully Maintained Single-family Home Nestled On 3 Serene Acres, Offering The Perfect Blend Of Space, Comfort, And Privacy. This 4-bedroom Residence Features A Formal Living Room & Dining Room Ideal For Entertaining, Along With A Soaring Family Room Accented By A Striking Brick-faced, Wood-burning Fireplace. Enjoy Cooking In The Spacious Eat-in Kitchen Or Step Outside To A Large Deck Overlooking A Park-like Backyard Complete With A Fenced Gardening Area And A Convenient Storage Shed. Relax Year-round In The Screened Porch Or Retreat To The Finished Basement, Which Includes A Generous Rec Room Perfect For Play Or Movie Nights. The Luxurious Master Suite Is A True Retreat, Boasting A Walk-in Closet, Wet Bar, And A Recently Updated Ensuite Bathroom. A Private Office On The Main Level Makes Working From Home A Breeze. Additional Highlights Include An In-home Generator For Peace Of Mind And A Layout Designed For Both Everyday Living And Special Gatherings. This Property Is A Rare Find Offering Space, Versatility, And Natural Beauty All In One. . Easy Access To Rt 22, 287, 78, 202 & 31. Nj Transit, Restaurants, Shopping & Top Rated Readington Twp. Schools.
Rooms Sizes
Kitchen:
25x13 First
Dining Room:
14x13 First
Living Room:
19x14 First
Family Room:
24x16 First
Den:
n/a
Bedroom 1:
18x14 Second
Bedroom 2:
n/a
Bedroom 3:
n/a
Bedroom 4:
n/a
Room Levels
Basement:
Exercise Room, Media Room, Rec Room, Storage Room, Utility Room
Ground:
n/a
Level 1:
Breakfst,FamilyRm,Foyer,GarEnter,Kitchen,Laundry,LivingRm,Office,Pantry,PowderRm,Screened
Level 2:
4 Or More Bedrooms, Bath Main, Bath(s) Other
Level 3:
n/a
Level Other:
n/a
Room Features
Kitchen:
Center Island, Eat-In Kitchen, Pantry
Dining Room:
Formal Dining Room
Master Bedroom:
Full Bath, Sitting Room, Walk-In Closet
Bath:
Jetted Tub, Soaking Tub, Stall Shower
Interior Features
Square Foot:
n/a
Year Renovated:
n/a
Basement:
Yes - Finished
Full Baths:
2
Half Baths:
1
Appliances:
Carbon Monoxide Detector, Dishwasher, Dryer, Generator-Built-In, Kitchen Exhaust Fan, Microwave Oven, Range/Oven-Gas, Refrigerator, Washer, Wine Refrigerator
Flooring:
Carpeting, Tile, Wood
Fireplaces:
1
Fireplace:
Family Room, Wood Burning
Interior:
BarDry,CODetect,Drapes,AlrmFire,CeilHigh,SecurSys,SmokeDet,StallTub,WlkInCls,WndwTret
Exterior Features
Garage Space:
3-Car
Garage:
Built-In Garage, Garage Door Opener
Driveway:
2 Car Width, Blacktop
Roof:
Asphalt Shingle
Exterior:
Brick, Vinyl Siding
Swimming Pool:
n/a
Pool:
n/a
Utilities
Heating System:
2 Units, Multi-Zone
Heating Source:
Gas-Natural
Cooling:
2 Units, Ceiling Fan, Central Air, Multi-Zone Cooling
Water Heater:
Gas
Water:
Well
Sewer:
Septic 4 Bedroom Town Verified
Services:
n/a
Lot Features
Acres:
3.03
Lot Dimensions:
n/a
Lot Features:
Cul-De-Sac, Level Lot
School Information
Elementary:
THREE BRGS
Middle:
READINGTON
High School:
HUNTCENTRL
Community Information
County:
Hunterdon
Town:
Readington Twp.
Neighborhood:
Readington Acres
Application Fee:
n/a
Association Fee:
n/a
Fee Includes:
n/a
Amenities:
n/a
Pets:
n/a
Financial Considerations
List Price:
$899,000
Tax Amount:
$18,821
Land Assessment:
$173,500
Build. Assessment:
$544,600
Total Assessment:
$718,100
Tax Rate:
2.62
Tax Year:
2024
Ownership Type:
Fee Simple
Listing Information
MLS ID:
3975936
List Date:
07-17-2025
Days On Market:
0
Listing Broker:
WEICHERT REALTORS
Listing Agent:
















































Request More Information
Shawn and Diane Fox
RE/MAX American Dream
3108 Route 10 West
Denville, NJ 07834
Call: (973) 277-7853
Web: GlenmontCommons.com

