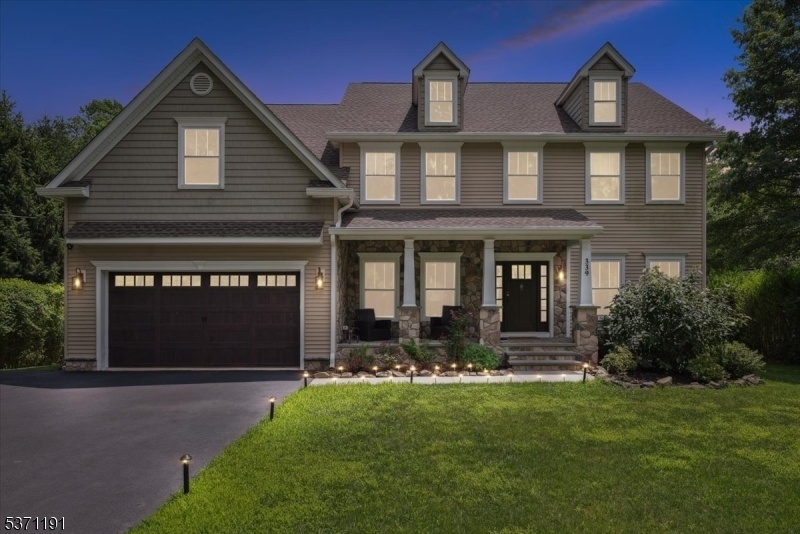339 Zion Rd
Hillsborough Twp, NJ 08844











































Price: $998,800
GSMLS: 3975913Type: Single Family
Style: Colonial
Beds: 4
Baths: 3 Full
Garage: 2-Car
Year Built: 2020
Acres: 1.00
Property Tax: $16,970
Description
Must-see, Like-new 2020 Custom Built Center Hall Colonial W/4 Brs, 3 Full Baths & Exceptional Upgrades Thru-out! This Beautifully Appointed Home Features An Open-concept Layout Flooded W/natural Light, Gleaming Oak Floors & Led Recessed Lighting. The Amazing Gourmet Quartz Kitchen Boasts A Huge Walk-in Pantry & Opens To A Large Family Rm W/a Wood Burning Fireplace (gas Line In Place For Future Conversion). Elegant Formal Living Rm & Dining Rm Showcase Upscale Millwork & Wide Trim Detail. A Full Bath & Private Office/optional 5th Br Complete The First Level. Upstairs The Luxurious Primary Suite Impresses W/tray Ceilings, 2 Oversized Walk-in Closets W/custom Organizers & Bonus Unfinished Room W/endless Possibilities. The Spa-like Gorgeous Primary Full Bath Offers Vaulted Ceilings, Skylights, Soaking Tub, Large Walk-in-shower, & Dual Quartz Vanity. 3 Additional Spacious Br's Share A Beautifully Upgraded Hall Bath W/dual Quartz Sinks. Enjoy Cutting-edge Energy Efficiency W/a Fully Owned Tesla Solar System Offering Virtually Zero Electric Bills, 2-backup Battery Power Packs + Tesla 240v Charger In The Garage. Additional Highlights Include 2x6 Construction For Extra Insulation & Soundproofing, A High-efficiency Dual-zone Trane Hvac System, A Full Basement W/high Ceilings & Insulated Poured Concrete Walls And A Charming Bucks County-style Stone Font W/covered Porch. Nestled On A Private Acre Property Backing To The Sourland Preserve " This Home Is Truly Move-in Ready!
Rooms Sizes
Kitchen:
16x15 First
Dining Room:
15x12 First
Living Room:
16x12 First
Family Room:
17x16 First
Den:
n/a
Bedroom 1:
20x18 Second
Bedroom 2:
16x12 Second
Bedroom 3:
16x12 Second
Bedroom 4:
14x12 Second
Room Levels
Basement:
Storage Room
Ground:
n/a
Level 1:
Bath(s) Other, Dining Room, Family Room, Foyer, Kitchen, Laundry Room, Living Room, Office, Powder Room
Level 2:
Attic, Exercise Room
Level 3:
n/a
Level Other:
n/a
Room Features
Kitchen:
Center Island, Eat-In Kitchen, Pantry, Separate Dining Area
Dining Room:
Formal Dining Room
Master Bedroom:
Dressing Room, Full Bath, Walk-In Closet
Bath:
Soaking Tub, Stall Shower
Interior Features
Square Foot:
3,130
Year Renovated:
n/a
Basement:
Yes - Full, Unfinished
Full Baths:
3
Half Baths:
0
Appliances:
Dishwasher, Generator-Built-In, Kitchen Exhaust Fan, Microwave Oven, Range/Oven-Gas, Self Cleaning Oven, Water Softener-Own
Flooring:
Wood
Fireplaces:
1
Fireplace:
Family Room, Wood Burning
Interior:
Blinds,CeilHigh,Skylight,SoakTub,WlkInCls,WndwTret
Exterior Features
Garage Space:
2-Car
Garage:
Attached,DoorOpnr,InEntrnc
Driveway:
2 Car Width, Blacktop
Roof:
Asphalt Shingle
Exterior:
Stone, Vinyl Siding
Swimming Pool:
n/a
Pool:
n/a
Utilities
Heating System:
2 Units, Forced Hot Air, Multi-Zone
Heating Source:
Gas-Propane Leased
Cooling:
2 Units, Central Air
Water Heater:
Gas
Water:
Well
Sewer:
Septic
Services:
Garbage Extra Charge
Lot Features
Acres:
1.00
Lot Dimensions:
n/a
Lot Features:
Level Lot
School Information
Elementary:
n/a
Middle:
n/a
High School:
n/a
Community Information
County:
Somerset
Town:
Hillsborough Twp.
Neighborhood:
Sourland Mountains
Application Fee:
n/a
Association Fee:
n/a
Fee Includes:
n/a
Amenities:
n/a
Pets:
n/a
Financial Considerations
List Price:
$998,800
Tax Amount:
$16,970
Land Assessment:
$293,800
Build. Assessment:
$545,700
Total Assessment:
$839,500
Tax Rate:
2.09
Tax Year:
2024
Ownership Type:
Fee Simple
Listing Information
MLS ID:
3975913
List Date:
07-17-2025
Days On Market:
0
Listing Broker:
BHHS FOX & ROACH
Listing Agent:











































Request More Information
Shawn and Diane Fox
RE/MAX American Dream
3108 Route 10 West
Denville, NJ 07834
Call: (973) 277-7853
Web: GlenmontCommons.com

