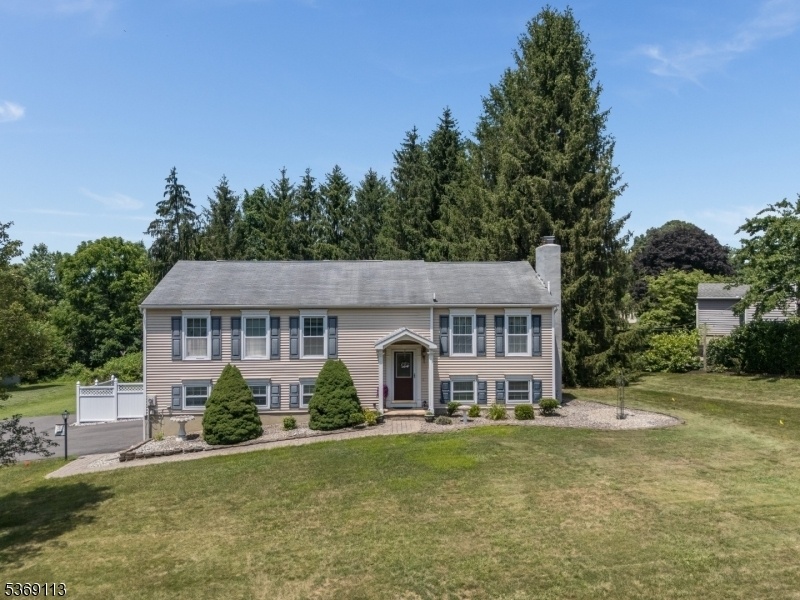12 River Bend Rd
Clinton Twp, NJ 08809

































Price: $649,900
GSMLS: 3975909Type: Single Family
Style: Bi-Level
Beds: 4
Baths: 2 Full
Garage: 2-Car
Year Built: 1979
Acres: 0.74
Property Tax: $10,376
Description
A Sparkling Clean, Superbly Maintained, & Tastefully Custom Painted 4br & 2 Full Bath Bi-level On A Gorgously Landscaped 0.69 Acre Lot With City Sewer, Natural Gas, And A Great Location In A Lovely Neighborhood Setting Just Minutes From Major Commuting Routes, Shopping Opportunities, And The Picturesque Historic Town Of Clinton. This Lovely Light, Bright, & Airy Home Is Further Enhanced By Beautifully Detailed Interior Trim & Hardwood Floors Thru-out The Main Living Level, And Features A Fabulous Vaulted-ceiling Gourmet Kitchen With High-end Custom Glass-display Maple Cabinetry, Granite Countertops, A Two-seater Breakfast Bar With Additional Storage Underneath, A Wine Rack, A Large Farmhouse Sink, & Upgraded Stainless Steel Appliances Including A Viking Range With A Vented Hood. The Elegant Adjacent Custom-painted Dining Rm Offers Intricately Trim And Sliders Which Open Onto An Enormous 24x16 Deck Which Overlooks A Private Backyard Bordered By A Row Of Tall Towering Pines For Addtional Privacy. A Large Formal Living Rm Features A Brick Raised Hearth Fireplace With A Beautiful Custom Mantle Bordered By Two Large Shadowboxes On Either Side. Other Highlights Include An Expansive Master Bdrm, An Updated 1st Flr Fully Tiled Bath With A Furniture Grade Custom Vanity, Spacious Secondary Bedrooms, Solid Wood 6-panel Doors, & A Completely Finished Lower Level With A Beamed Ceiling Family Rm, A 4th Bedroom Or Office, An Over-sized 2-car Garage With A Work Bench & An 8-yr Young Furnace
Rooms Sizes
Kitchen:
11x10 Second
Dining Room:
14x12 Second
Living Room:
19x14 Second
Family Room:
20x12 First
Den:
n/a
Bedroom 1:
17x12 Second
Bedroom 2:
12x11 Second
Bedroom 3:
13x10 Second
Bedroom 4:
14x11 First
Room Levels
Basement:
n/a
Ground:
n/a
Level 1:
1 Bedroom, Bath(s) Other, Family Room, Laundry Room, Storage Room, Utility Room
Level 2:
3 Bedrooms, Bath Main, Dining Room, Kitchen, Living Room
Level 3:
Attic
Level Other:
n/a
Room Features
Kitchen:
Breakfast Bar, Eat-In Kitchen
Dining Room:
Formal Dining Room
Master Bedroom:
n/a
Bath:
Tub Shower
Interior Features
Square Foot:
2,116
Year Renovated:
n/a
Basement:
No - Slab
Full Baths:
2
Half Baths:
0
Appliances:
Carbon Monoxide Detector, Dishwasher, Dryer, Range/Oven-Gas, Refrigerator, Washer
Flooring:
Tile, Wood
Fireplaces:
1
Fireplace:
Living Room
Interior:
CeilBeam,CODetect,CeilCath,SmokeDet,TubShowr
Exterior Features
Garage Space:
2-Car
Garage:
Garage Door Opener, Garage Under, Oversize Garage
Driveway:
1 Car Width, Blacktop
Roof:
Asphalt Shingle
Exterior:
Vinyl Siding
Swimming Pool:
No
Pool:
n/a
Utilities
Heating System:
1 Unit, Forced Hot Air
Heating Source:
Gas-Natural
Cooling:
1 Unit, Central Air
Water Heater:
Gas
Water:
Public Water
Sewer:
Public Sewer
Services:
Cable TV Available, Garbage Extra Charge
Lot Features
Acres:
0.74
Lot Dimensions:
n/a
Lot Features:
Level Lot, Open Lot
School Information
Elementary:
SPRUCERUN
Middle:
ROUND VLY
High School:
N.HUNTERDN
Community Information
County:
Hunterdon
Town:
Clinton Twp.
Neighborhood:
Dear Meadow
Application Fee:
n/a
Association Fee:
n/a
Fee Includes:
n/a
Amenities:
n/a
Pets:
n/a
Financial Considerations
List Price:
$649,900
Tax Amount:
$10,376
Land Assessment:
$137,400
Build. Assessment:
$210,700
Total Assessment:
$348,100
Tax Rate:
2.98
Tax Year:
2024
Ownership Type:
Fee Simple
Listing Information
MLS ID:
3975909
List Date:
07-17-2025
Days On Market:
0
Listing Broker:
WEICHERT REALTORS
Listing Agent:

































Request More Information
Shawn and Diane Fox
RE/MAX American Dream
3108 Route 10 West
Denville, NJ 07834
Call: (973) 277-7853
Web: GlenmontCommons.com

