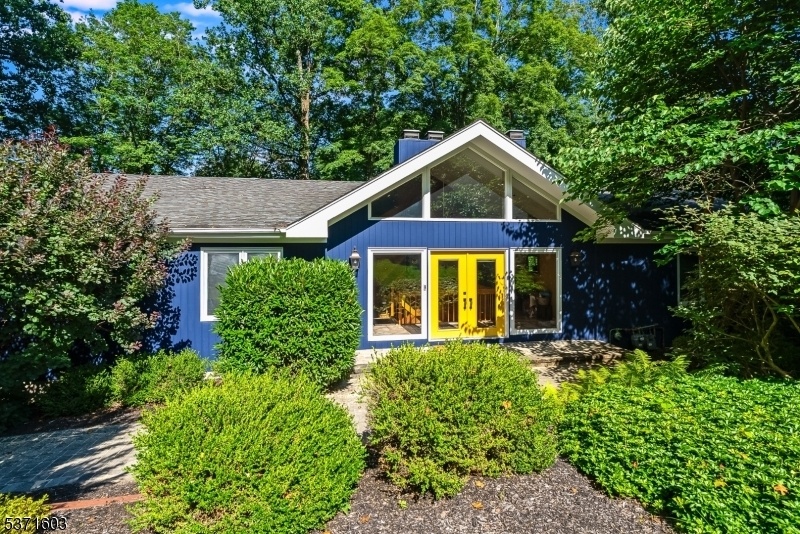20 Glen Gary Dr
Mendham Twp, NJ 07945


































Price: $1,249,000
GSMLS: 3975901Type: Single Family
Style: Ranch
Beds: 4
Baths: 3 Full & 1 Half
Garage: 2-Car
Year Built: 1985
Acres: 1.00
Property Tax: $16,821
Description
Serene Ranch-style Retreat With Separate In-law Suite, Ideally Situated On A Quiet, Private Cul-de-sac In Desirable Mendham Township. Step Into The Grand Foyer, Where Soaring Ceilings, Exposed Wood Beams, And Floor-to-ceiling Windows Flood The Space With Natural Light. Designed For Both Tranquility And Functionality, This 4-bed Ranch Offers The Ease Of Single-level Living With Luxurious Touches Throughout. Enjoy The Gourmet Kitchen Outfitted With High-end Stainless Steel Appliances, Flowing Seamlessly Into A Dramatic Dining Room, Perfect For Hosting Gatherings. Just Beyond, A Charming Side Porch Offers Peaceful Views Of The Lush, Tree-lined Backyard. At The Heart Of The Home Is The Living Room, Featuring Striking Wood Beams, Oversized Windows, And A Cozy Fireplace, Making It The Perfect Space To Relax Or Entertain. The Main Level Includes Three Spacious Bedrooms With A Serene Primary Suite And Spa-inspired Bath. Downstairs, The Walk-out Lower Level Offers Exceptional Versatility With A Large Billiards Room, Home Gym, Private Office, Fourth Bedroom And A Fully Equipped In-law Suite With A Kitchenette And Its Own Entrance. Step Outside To Enjoy The Beautifully Landscaped Grounds, Complete With A Bluestone Patio And A Sparkling Pool Surrounded By Nature Creating A True Resort-like Atmosphere In Your Own Backyard. Located On The East Side Of Town With Direct Access To Patriot's Path, This Home Combines Convenient One-floor Living, A Peaceful Setting, And A Premier Location.
Rooms Sizes
Kitchen:
22x26 First
Dining Room:
20x14 First
Living Room:
22x18 First
Family Room:
28x18 Ground
Den:
Basement
Bedroom 1:
17x14 First
Bedroom 2:
16x12 First
Bedroom 3:
10x13 First
Bedroom 4:
15x15 Ground
Room Levels
Basement:
n/a
Ground:
2Bedroom,BathOthr,Exercise,GameRoom,GarEnter,Kitchen,Laundry,Office
Level 1:
3 Bedrooms, Bath Main, Bath(s) Other, Dining Room, Foyer, Great Room, Kitchen, Living Room, Porch, Powder Room
Level 2:
n/a
Level 3:
n/a
Level Other:
n/a
Room Features
Kitchen:
Eat-In Kitchen
Dining Room:
Formal Dining Room
Master Bedroom:
Full Bath, Walk-In Closet
Bath:
Stall Shower
Interior Features
Square Foot:
n/a
Year Renovated:
n/a
Basement:
Yes - Finished, Full, Walkout
Full Baths:
3
Half Baths:
1
Appliances:
Carbon Monoxide Detector, Dishwasher, Dryer, Generator-Hookup, Kitchen Exhaust Fan, Range/Oven-Gas, Refrigerator, Trash Compactor, Washer, Water Softener-Own
Flooring:
Carpeting, Tile, Vinyl-Linoleum, Wood
Fireplaces:
2
Fireplace:
Family Room, Gas Fireplace, Living Room
Interior:
CeilBeam,Blinds,CODetect,CeilCath,AlrmFire,FireExtg,CeilHigh,SmokeDet,SoakTub,TubShowr,WlkInCls,WndwTret
Exterior Features
Garage Space:
2-Car
Garage:
Attached Garage, Garage Door Opener
Driveway:
Blacktop
Roof:
Asphalt Shingle
Exterior:
Wood
Swimming Pool:
Yes
Pool:
Heated, In-Ground Pool
Utilities
Heating System:
2Units,ForcedHA,Humidifr
Heating Source:
Gas-Natural
Cooling:
2 Units, Central Air
Water Heater:
Gas
Water:
Well
Sewer:
Septic 4 Bedroom Town Verified
Services:
Cable TV Available, Fiber Optic, Garbage Extra Charge
Lot Features
Acres:
1.00
Lot Dimensions:
n/a
Lot Features:
Cul-De-Sac, Wooded Lot
School Information
Elementary:
Mendham Township Elementary School (K-4)
Middle:
Mendham Township Middle School (5-8)
High School:
n/a
Community Information
County:
Morris
Town:
Mendham Twp.
Neighborhood:
n/a
Application Fee:
n/a
Association Fee:
n/a
Fee Includes:
n/a
Amenities:
n/a
Pets:
n/a
Financial Considerations
List Price:
$1,249,000
Tax Amount:
$16,821
Land Assessment:
$400,100
Build. Assessment:
$497,700
Total Assessment:
$897,800
Tax Rate:
1.94
Tax Year:
2024
Ownership Type:
Fee Simple
Listing Information
MLS ID:
3975901
List Date:
07-17-2025
Days On Market:
47
Listing Broker:
TURPIN REAL ESTATE, INC.
Listing Agent:


































Request More Information
Shawn and Diane Fox
RE/MAX American Dream
3108 Route 10 West
Denville, NJ 07834
Call: (973) 277-7853
Web: GlenmontCommons.com




