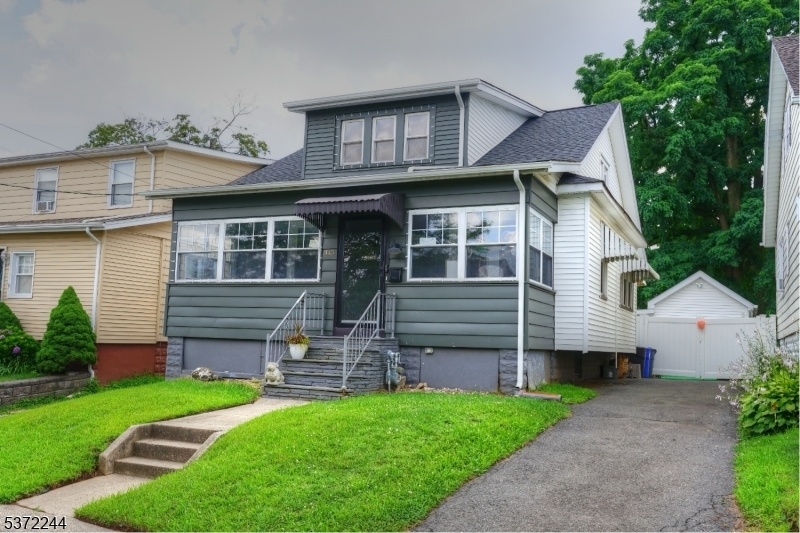315 Crawford Ter
Union Twp, NJ 07083
























Price: $665,000
GSMLS: 3975892Type: Single Family
Style: Cape Cod
Beds: 4
Baths: 2 Full & 1 Half
Garage: 1-Car
Year Built: 1939
Acres: 0.09
Property Tax: $8,716
Description
Welcome To This Fully Renovated 4-bedroom, 2.5-bathroom Cape Cod Home. From The Moment You Step Inside, You'll Appreciate The Open-concept Layout, From The Spacious Family Room To The Stunning Eat-in Kitchen. The Kitchen Features Quartz Countertops, Stainless Steel Appliances, A Stainless Steel Sink, And A Walk-in Pantry With Microwave. A Mudroom At The Rear Provides Access To The Fully Fenced Backyard. The First Floor Features Two Bedrooms, Both Offering Closets Believed To Be Cedar-lined, And Sharing The Same Durable, High-end Vinyl Flooring Found Throughout The Main Living Areas. A Fully Renovated Full Bath (2024) Completes The Main Level. Upstairs, The Spacious Primary Bedroom Features Exposed Beams, Two Large Closets, And A Smart Electric Fireplace For Added Comfort. A Fourth Bedroom And A Beautifully Updated Full Bathroom Round Out The Second Floor. Downstairs, The Finished Basement Provides Additional Living Space With Access To The Backyard, A Laundry Area, And Ample Room For Storage. Outside, Enjoy A Private Backyard Perfect For Entertaining, A Detached Garage, And Additional Off-street Parking. This Is A Smart Home, With Voice-controlled Outlets, Lighting, And Fireplace Integration. With A New Roof, New Kitchen, New Bathrooms, New Floors And Recently Painted, There Really Is Nothing To Do Except Move In And Unpack. Located With Easy Access To Major Highways And Transit Routes, And Just 15 Minutes From Newark Airport.
Rooms Sizes
Kitchen:
First
Dining Room:
First
Living Room:
First
Family Room:
First
Den:
n/a
Bedroom 1:
Second
Bedroom 2:
Second
Bedroom 3:
First
Bedroom 4:
First
Room Levels
Basement:
Bath(s) Other, Laundry Room, Living Room
Ground:
n/a
Level 1:
2 Bedrooms, Bath(s) Other, Dining Room, Family Room, Kitchen, Sunroom
Level 2:
2 Bedrooms, Bath Main
Level 3:
n/a
Level Other:
n/a
Room Features
Kitchen:
Center Island, Eat-In Kitchen
Dining Room:
n/a
Master Bedroom:
Fireplace, Walk-In Closet
Bath:
n/a
Interior Features
Square Foot:
n/a
Year Renovated:
2022
Basement:
Yes - Finished
Full Baths:
2
Half Baths:
1
Appliances:
Carbon Monoxide Detector, Dishwasher, Dryer, Kitchen Exhaust Fan, Microwave Oven, Range/Oven-Gas, Refrigerator, Washer
Flooring:
Vinyl-Linoleum
Fireplaces:
1
Fireplace:
Bedroom 1
Interior:
n/a
Exterior Features
Garage Space:
1-Car
Garage:
Detached Garage
Driveway:
1 Car Width
Roof:
Asphalt Shingle
Exterior:
Vinyl Siding
Swimming Pool:
n/a
Pool:
n/a
Utilities
Heating System:
1 Unit, Forced Hot Air
Heating Source:
Gas-Natural
Cooling:
4+ Units, Ductless Split AC
Water Heater:
Gas
Water:
Public Water
Sewer:
Public Sewer
Services:
n/a
Lot Features
Acres:
0.09
Lot Dimensions:
39.05X101.01
Lot Features:
n/a
School Information
Elementary:
n/a
Middle:
n/a
High School:
n/a
Community Information
County:
Union
Town:
Union Twp.
Neighborhood:
n/a
Application Fee:
n/a
Association Fee:
n/a
Fee Includes:
n/a
Amenities:
n/a
Pets:
n/a
Financial Considerations
List Price:
$665,000
Tax Amount:
$8,716
Land Assessment:
$15,200
Build. Assessment:
$23,800
Total Assessment:
$39,000
Tax Rate:
22.35
Tax Year:
2024
Ownership Type:
Fee Simple
Listing Information
MLS ID:
3975892
List Date:
07-17-2025
Days On Market:
1
Listing Broker:
RE/MAX SELECT
Listing Agent:
























Request More Information
Shawn and Diane Fox
RE/MAX American Dream
3108 Route 10 West
Denville, NJ 07834
Call: (973) 277-7853
Web: GlenmontCommons.com

