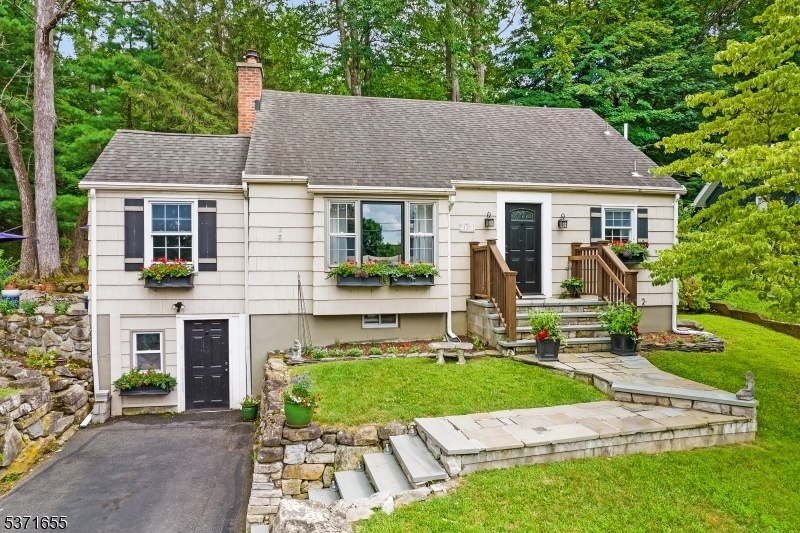137 Hillside Rd
Sparta Twp, NJ 07871

































Price: $529,000
GSMLS: 3975866Type: Single Family
Style: Cape Cod
Beds: 4
Baths: 2 Full
Garage: 1-Car
Year Built: 1948
Acres: 0.12
Property Tax: $8,491
Description
Welcome To A Picture-perfect Lake Mohawk Retreat, Move-in Ready And Waiting For You To Start Living The Lake Lifestyle You've Dreamed Of! This Beautifully Landscaped Property Has Impressive Curb Appeal! Upon Entering The Home, You Are Greeted By A Cozy, Bright Living Room With A Woodburning Stove And Stunning Windows. The Dining Room And Spacious Kitchen With Breakfast Bar Flow Together Perfectly Off The Living Room. The Main Level Also Includes A Bright Office With Vaulted Ceiling, Along With A Full Bath, Oversized Laundry Room With Sink And Ample Storage. A Magazine-worthy Guest Room With Built-in Cabinets Finishes The Main Level Of The Home. The Second Level Of The Home Includes The Primary Bedroom With An Abundance Of Closet Space And 2 Additional Bedrooms Along With A Second Full Bath. The Lower Level Offers Organized Storage Space, Room To Transform The Main Basement Space Into A Rec Room With The Custom Built-in Wooden Bar And Access To A Converted One-car Garage Used For Storage, Which Can Easily Be Converted Back For Car Parking. The Serene Patio Is Perfect For Entertaining & Relaxation, Where Seasonal Lake Views Can Be Admired. Savor Lake Mohawk's Amenities Including Private Beaches, Swimming, Boating, Community Events, The Boardwalk, White Deer Plaza, Dining/restaurants, Shopping, Member's Room And So Much More. This Remarkably Charming Lake Home Offers Comfort, Flexibility And Unlocks All That The Lake Lifestyle Has To Offer!
Rooms Sizes
Kitchen:
12x10 First
Dining Room:
12x10 First
Living Room:
16x15 First
Family Room:
12x10 First
Den:
n/a
Bedroom 1:
16x16 Second
Bedroom 2:
11x9 Second
Bedroom 3:
11x11 Second
Bedroom 4:
n/a
Room Levels
Basement:
Family Room
Ground:
n/a
Level 1:
1Bedroom,BathOthr,DiningRm,Kitchen,Laundry,LivingRm,MudRoom,Office
Level 2:
3 Bedrooms, Bath Main
Level 3:
n/a
Level Other:
n/a
Room Features
Kitchen:
Breakfast Bar
Dining Room:
n/a
Master Bedroom:
n/a
Bath:
n/a
Interior Features
Square Foot:
1,688
Year Renovated:
n/a
Basement:
Yes - Full, Unfinished, Walkout
Full Baths:
2
Half Baths:
0
Appliances:
Carbon Monoxide Detector
Flooring:
Tile, Wood
Fireplaces:
1
Fireplace:
Wood Burning, Wood Stove-Freestanding
Interior:
Bar-Dry, Carbon Monoxide Detector, Fire Extinguisher, High Ceilings, Smoke Detector
Exterior Features
Garage Space:
1-Car
Garage:
Attached Garage
Driveway:
1 Car Width
Roof:
Asphalt Shingle
Exterior:
Wood
Swimming Pool:
No
Pool:
n/a
Utilities
Heating System:
Multi-Zone
Heating Source:
Gas-Natural
Cooling:
Window A/C(s)
Water Heater:
From Furnace, Gas
Water:
Public Water
Sewer:
Septic
Services:
n/a
Lot Features
Acres:
0.12
Lot Dimensions:
120X65 LMCC
Lot Features:
n/a
School Information
Elementary:
H. MORGAN
Middle:
SPARTA
High School:
SPARTA
Community Information
County:
Sussex
Town:
Sparta Twp.
Neighborhood:
Lake Mohawk
Application Fee:
$5,500
Association Fee:
$2,800 - Annually
Fee Includes:
Maintenance-Common Area, See Remarks
Amenities:
Boats - Gas Powered Allowed, Club House, Jogging/Biking Path, Lake Privileges, Playground
Pets:
Yes
Financial Considerations
List Price:
$529,000
Tax Amount:
$8,491
Land Assessment:
$119,800
Build. Assessment:
$116,800
Total Assessment:
$236,600
Tax Rate:
3.59
Tax Year:
2024
Ownership Type:
Fee Simple
Listing Information
MLS ID:
3975866
List Date:
07-17-2025
Days On Market:
0
Listing Broker:
WEICHERT REALTORS
Listing Agent:

































Request More Information
Shawn and Diane Fox
RE/MAX American Dream
3108 Route 10 West
Denville, NJ 07834
Call: (973) 277-7853
Web: GlenmontCommons.com

