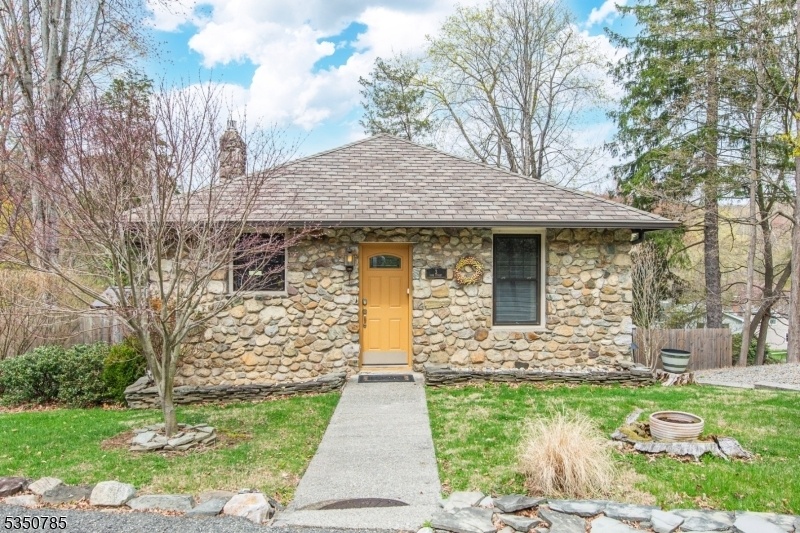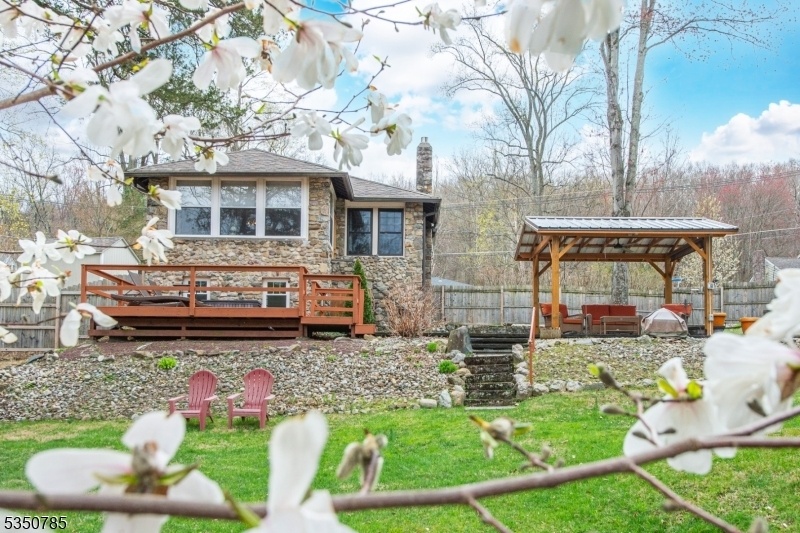3 Park St
Liberty Twp, NJ 07823

































Price: $515,000
GSMLS: 3975852Type: Single Family
Style: Cottage
Beds: 3
Baths: 2 Full
Garage: No
Year Built: 1939
Acres: 0.52
Property Tax: $6,189
Description
Tucked Away Just Steps From Mountain Lake With Scenic Lake Views, This Storybook Stone Cottage Feels Like It Belongs On A Postcard. Lovingly Restored, It Blends Timeless Craftsmanship With Thoughtful Updates Throughout. The Heart Of The Home Is A Warm, Granite-clad Kitchen With Stainless Appliances, A Center Island Perfect For Gathering, And Charming Beadboard Ceilings. The Sun-soaked Living And Dining Area, Anchored By A Cozy Gas Fireplace And Surrounded By Windows, Invites Both Lively Get-togethers And Quiet Nights In. The Main Level Offers Two Comfortable Bedrooms And A Beautifully Updated Full Bath, While Downstairs You'll Find A Third Bedroom Currently Set Up As A Music Room Along With A Stone-walled Den That Creates A Cozy Retreat, And Plenty Of Flexible Space For Storage Or Hobbies. Both Bathrooms Showcase Stylish Modern Finishes, Complemented By Important Updates Like A Newer Water Heater, Reverse Osmosis System, Water Pump, Windows, Floors, And Hvac. A Custom Metal Mantel Above The Wood Stove Protects Your Mounted Tv A Small But Smart Touch. Outside, Enjoy A Sunny Deck, A Pavilion With Firepit, An Expansive Paver Patio, And Two Driveways For Easy Parking. Newly Added Steps And Steel Railings Lead You Straight To The Quiet Road Out Back For Easy Lake Access. Life Here Feels A Little Slower A Little Sweeter. Just Minutes To Route 80, Hackettstown, Shopping, And Parks. Come Experience The Magic.
Rooms Sizes
Kitchen:
First
Dining Room:
n/a
Living Room:
First
Family Room:
Basement
Den:
n/a
Bedroom 1:
First
Bedroom 2:
First
Bedroom 3:
Basement
Bedroom 4:
n/a
Room Levels
Basement:
1 Bedroom, Bath(s) Other, Family Room, Laundry Room, Storage Room
Ground:
n/a
Level 1:
2 Bedrooms, Bath Main, Kitchen, Living Room, Sunroom
Level 2:
n/a
Level 3:
n/a
Level Other:
n/a
Room Features
Kitchen:
Center Island, Not Eat-In Kitchen, Pantry
Dining Room:
Living/Dining Combo
Master Bedroom:
n/a
Bath:
n/a
Interior Features
Square Foot:
1,912
Year Renovated:
n/a
Basement:
Yes - Finished, Full, Walkout
Full Baths:
2
Half Baths:
0
Appliances:
Carbon Monoxide Detector, Dryer, Range/Oven-Electric, Refrigerator, Washer, Water Softener-Own
Flooring:
Carpeting, Laminate, Tile, Vinyl-Linoleum, Wood
Fireplaces:
1
Fireplace:
Gas Fireplace
Interior:
CODetect,AlrmFire,StallShw,TubShowr
Exterior Features
Garage Space:
No
Garage:
n/a
Driveway:
2 Car Width, Blacktop, Off-Street Parking
Roof:
Asphalt Shingle
Exterior:
Stone, Wood
Swimming Pool:
n/a
Pool:
n/a
Utilities
Heating System:
3 Units, Forced Hot Air, Multi-Zone
Heating Source:
Electric
Cooling:
3 Units, Central Air, Multi-Zone Cooling
Water Heater:
Electric
Water:
Well
Sewer:
Private, Septic
Services:
Cable TV Available
Lot Features
Acres:
0.52
Lot Dimensions:
150X150 IRR .52 AC
Lot Features:
Irregular Lot, Lake/Water View
School Information
Elementary:
LIBERTY TW
Middle:
GRT MEADOW
High School:
HACKTTSTWN
Community Information
County:
Warren
Town:
Liberty Twp.
Neighborhood:
Mountain Lake
Application Fee:
n/a
Association Fee:
$150 - Annually
Fee Includes:
n/a
Amenities:
Lake Privileges
Pets:
Yes
Financial Considerations
List Price:
$515,000
Tax Amount:
$6,189
Land Assessment:
$67,900
Build. Assessment:
$114,100
Total Assessment:
$182,000
Tax Rate:
3.40
Tax Year:
2024
Ownership Type:
Fee Simple
Listing Information
MLS ID:
3975852
List Date:
07-17-2025
Days On Market:
0
Listing Broker:
KELLER WILLIAMS INTEGRITY
Listing Agent:

































Request More Information
Shawn and Diane Fox
RE/MAX American Dream
3108 Route 10 West
Denville, NJ 07834
Call: (973) 277-7853
Web: GlenmontCommons.com

