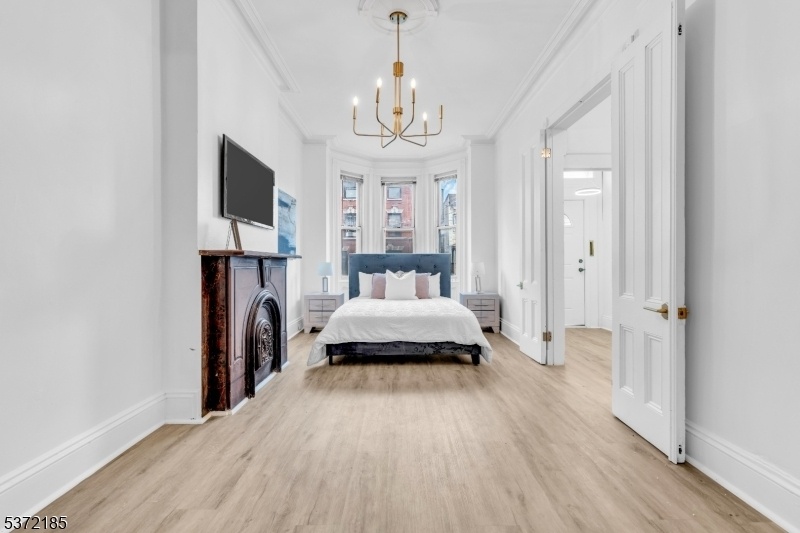64 Oak St
Jersey City, NJ 07304


























Price: $698,900
GSMLS: 3975767Type: Multi-Family
Style: 3-Three Story
Total Units: 2
Beds: 5
Baths: 3 Full
Garage: No
Year Built: Unknown
Acres: 0.04
Property Tax: $6,625
Description
Welcome To This Stunning Two-family Brick Home Located In The Vibrant And Rapidly Growing Bergen-lafayette Section Of Jersey City.this Charming Property Seamlessly Blends Original Character With Modern Updates, Offering Recently Renovated Kitchens And Bathrooms. Soaring 10-foot Ceilings, Intricate Original Crown Moldings, And Beautifully Preserved Fireplace Mantels Add Timeless Elegance Throughout.the Updated Kitchens Feature Sleek Quartz Countertops And Stainless Steel Appliances, With Direct Access To The Backyard From The First-floor Kitchen Perfect For Entertaining Or Enjoying Your Own Private Outdoor Retreat. An Additional Entrance From The Garden Level Provides Even More Convenience And Flexibility.the Garden Level Includes A Full Bathroom And A Spacious, Adaptable Area With Both Front And Rear Entrances, Ideal For A Guest Suite, Home Office, Or Recreation Space.situated Just Minutes From Major New Developments, Shopping, The Light Rail, Trains, And Bus Lines, This Home Offers Unbeatable Connectivity To Downtown Jersey City And Manhattan.whether You're An Owner-occupant Looking For A Distinctive And Spacious Home, Or An Investor Seeking A Turnkey Opportunity This Is The One. Simply Unpack And Move Right In!
General Info
Style:
3-Three Story
SqFt Building:
n/a
Total Rooms:
12
Basement:
Yes - Finished
Interior:
n/a
Roof:
Flat
Exterior:
Brick
Lot Size:
16.67X100
Lot Desc:
n/a
Parking
Garage Capacity:
No
Description:
None
Parking:
On-Street Parking
Spaces Available:
n/a
Unit 1
Bedrooms:
1
Bathrooms:
1
Total Rooms:
4
Room Description:
Bedrooms, Kitchen, Living/Dining Room
Levels:
1
Square Foot:
n/a
Fireplaces:
n/a
Appliances:
Carbon Monoxide Detector, Dishwasher, Microwave Oven, Range/Oven - Gas, Refrigerator, Smoke Detector
Utilities:
Owner Pays Water, Tenant Pays Electric, Tenant Pays Gas, Tenant Pays Heat
Handicap:
No
Unit 2
Bedrooms:
3
Bathrooms:
1
Total Rooms:
3
Room Description:
Bedrooms, Kitchen, Living/Dining Room
Levels:
2
Square Foot:
n/a
Fireplaces:
n/a
Appliances:
Carbon Monoxide Detector, Microwave Oven, Range/Oven - Gas, Refrigerator, Smoke Detector
Utilities:
Owner Pays Water, Tenant Pays Electric, Tenant Pays Gas, Tenant Pays Heat
Handicap:
No
Unit 3
Bedrooms:
n/a
Bathrooms:
n/a
Total Rooms:
n/a
Room Description:
n/a
Levels:
n/a
Square Foot:
n/a
Fireplaces:
n/a
Appliances:
n/a
Utilities:
n/a
Handicap:
n/a
Unit 4
Bedrooms:
n/a
Bathrooms:
n/a
Total Rooms:
n/a
Room Description:
n/a
Levels:
n/a
Square Foot:
n/a
Fireplaces:
n/a
Appliances:
n/a
Utilities:
n/a
Handicap:
n/a
Utilities
Heating:
Forced Hot Air
Heating Fuel:
Gas-Natural
Cooling:
None
Water Heater:
n/a
Water:
Public Water
Sewer:
Public Sewer
Utilities:
Gas-Natural
Services:
n/a
School Information
Elementary:
n/a
Middle:
n/a
High School:
n/a
Community Information
County:
Hudson
Town:
Jersey City
Neighborhood:
n/a
Financial Considerations
List Price:
$698,900
Tax Amount:
$6,625
Land Assessment:
$84,000
Build. Assessment:
$212,700
Total Assessment:
$296,700
Tax Rate:
2.23
Tax Year:
2024
Listing Information
MLS ID:
3975767
List Date:
07-16-2025
Days On Market:
5
Listing Broker:
NEW AND MODERN GROUP
Listing Agent:


























Request More Information
Shawn and Diane Fox
RE/MAX American Dream
3108 Route 10 West
Denville, NJ 07834
Call: (973) 277-7853
Web: GlenmontCommons.com

