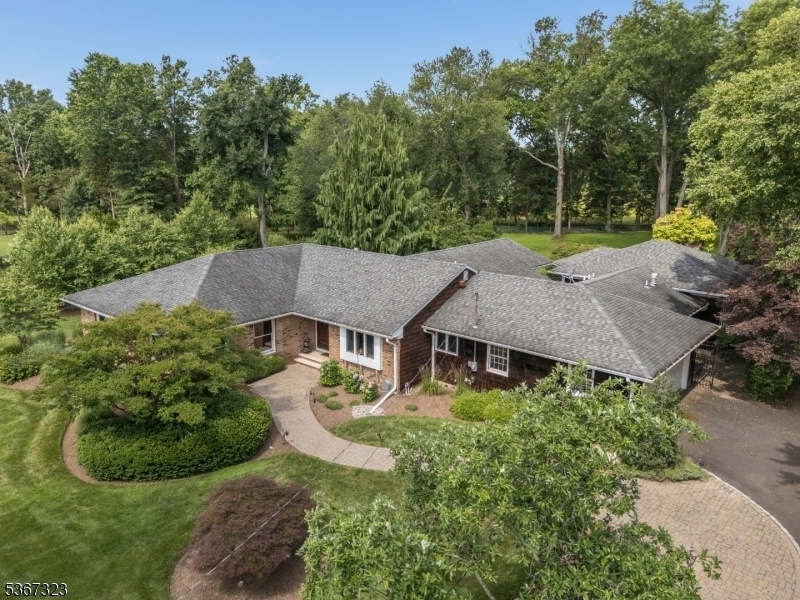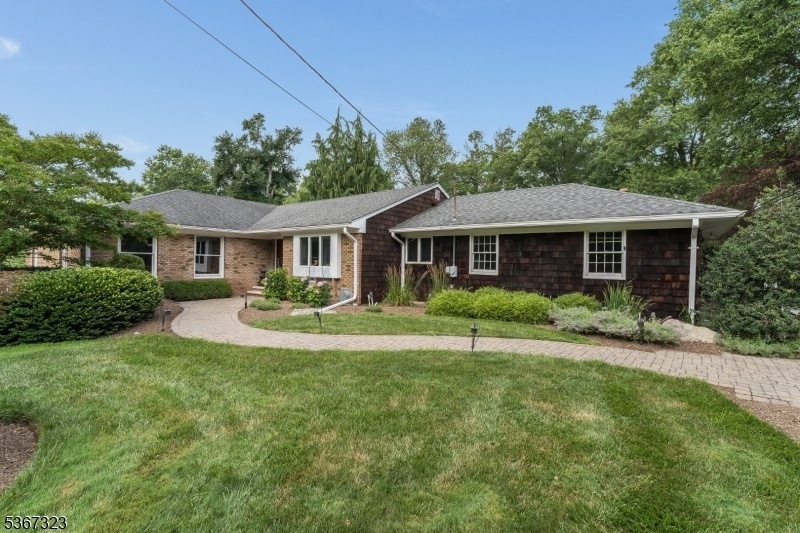6 Fairway Ct
Bridgewater Twp, NJ 08807

















































Price: $1,199,000
GSMLS: 3975761Type: Single Family
Style: Custom Home
Beds: 3
Baths: 2 Full & 2 Half
Garage: 2-Car
Year Built: 1978
Acres: 1.06
Property Tax: $17,305
Description
A Blend Of Elegance And Privacy In This Vast Picturesque Custom Ranch, Nestled On Over An Acre Of Professionally Landscaped Grounds. One Level Living Offers Private Incredible Indoor And Outdoor Spaces-and Privacy As It Backs To The Tall Grass Of A Golf Course. A Thoughtfully Designed Layout Featuring Three Bedrooms, With The Fourth Bedroom Converted Into A Custom Closet As Part Of The Primary Suite. Entertain In Style In The Formal Dining Room. This House Also Boasts A Spacious Library/den Which Would Be Perfect To Convert To A Large Additional Bed And Bath. The Heart Of The Home Is A Massive Chef's Kitchen With 20-foot-height Ceilings That Was Part Of A Massive Addition. Custom Granite Countertops And Large Cooktop Island, Travertine Tile Floors, Premium Appliances And A Large Dining Alcove With Floor To Ceiling Windows Overlooking The Deck, Pool And Beautiful Grounds. Total Entertainment Heaven. As If That Weren't Enough, The Piece De Resistance Is The Custom-designed Great Room, The Other Part Of The Massive Addition. And It Is Great! Done With Unequivocally No Holding Back On Quality And Expense. It Is A Showpiece Featuring Soaring Ceilings, Recessed Lighting And A Stunning Gas Fireplace. It Also Opens To The Back Park Like Setting. This Room Is Absolutely Unique. A Finished Lower Level Offers Open Space With Powder Room. Perfect For A Rec Room, Gym, Home Theatre, Or All Of The Above. You Won't Find Another House Like It! Located Close To Shopping And Restaurants!
Rooms Sizes
Kitchen:
n/a
Dining Room:
n/a
Living Room:
n/a
Family Room:
n/a
Den:
n/a
Bedroom 1:
n/a
Bedroom 2:
n/a
Bedroom 3:
n/a
Bedroom 4:
n/a
Room Levels
Basement:
n/a
Ground:
n/a
Level 1:
n/a
Level 2:
n/a
Level 3:
n/a
Level Other:
n/a
Room Features
Kitchen:
Breakfast Bar, Center Island, Eat-In Kitchen
Dining Room:
Formal Dining Room
Master Bedroom:
n/a
Bath:
Stall Shower
Interior Features
Square Foot:
n/a
Year Renovated:
2000
Basement:
Yes - Finished
Full Baths:
2
Half Baths:
2
Appliances:
Carbon Monoxide Detector, Cooktop - Gas, Dishwasher, Dryer, Kitchen Exhaust Fan, Microwave Oven, Refrigerator, Sump Pump, Wall Oven(s) - Gas, Washer, Wine Refrigerator
Flooring:
Carpeting, Parquet-Some, Tile, Wood
Fireplaces:
1
Fireplace:
Great Room
Interior:
CODetect,CedrClst,CeilHigh,Skylight,StallShw,StallTub,WlkInCls
Exterior Features
Garage Space:
2-Car
Garage:
Attached Garage
Driveway:
Additional Parking, Blacktop, Driveway-Exclusive, Off-Street Parking, On-Street Parking
Roof:
Flat
Exterior:
Brick,CedarSid
Swimming Pool:
Yes
Pool:
In-Ground Pool, Liner
Utilities
Heating System:
Baseboard - Cast Iron, Multi-Zone
Heating Source:
Gas-Natural
Cooling:
3 Units, Central Air
Water Heater:
Gas
Water:
Public Water
Sewer:
Public Sewer
Services:
n/a
Lot Features
Acres:
1.06
Lot Dimensions:
140X330
Lot Features:
Backs to Golf Course, Cul-De-Sac, Level Lot
School Information
Elementary:
EISENHOWER
Middle:
BRIDG-RAR
High School:
BRIDG-RAR
Community Information
County:
Somerset
Town:
Bridgewater Twp.
Neighborhood:
n/a
Application Fee:
n/a
Association Fee:
n/a
Fee Includes:
n/a
Amenities:
Pool-Outdoor, Storage
Pets:
n/a
Financial Considerations
List Price:
$1,199,000
Tax Amount:
$17,305
Land Assessment:
$324,000
Build. Assessment:
$535,700
Total Assessment:
$859,700
Tax Rate:
1.92
Tax Year:
2024
Ownership Type:
Fee Simple
Listing Information
MLS ID:
3975761
List Date:
07-16-2025
Days On Market:
51
Listing Broker:
KELLER WILLIAMS CORNERSTONE
Listing Agent:

















































Request More Information
Shawn and Diane Fox
RE/MAX American Dream
3108 Route 10 West
Denville, NJ 07834
Call: (973) 277-7853
Web: GlenmontCommons.com

