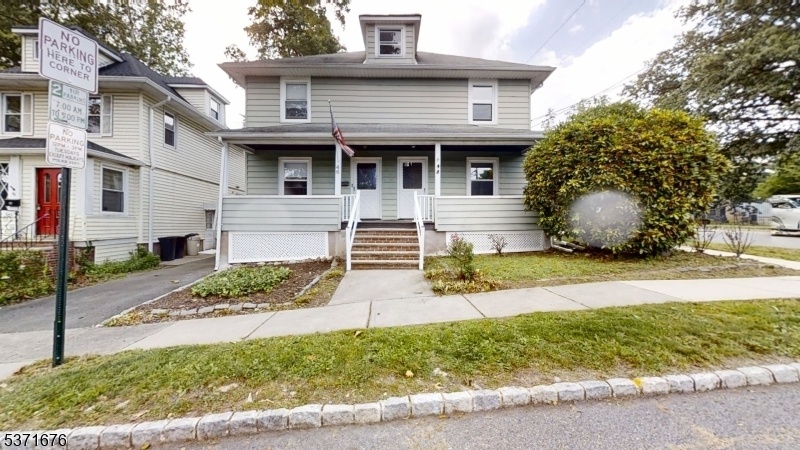46 Edgewood Rd
Glen Ridge Boro Twp, NJ 07028


















































Price: $799,900
GSMLS: 3975302Type: Multi-Family
Style: Duplex-Side by Side
Total Units: 2
Beds: 6
Baths: 2 Full
Garage: No
Year Built: 1909
Acres: 0.07
Property Tax: $15,685
Description
A+ Location Close To Transportation & Downtown; Rare Opportunity " Side-by-side Duplex Income Property!hard-to-find Investment Property Featuring Two Identical Units, Each W/ Separate Utilities. Both Units Offer The Same Spacious Layout: First Floor W/ Living Rm, Dining Rm, & Eat-in Kitchen; 2nd Flr W/ 3 Bedrooms & 1 Full Bath. Each Unit Also Includes A Full, Unfinished Walk-up Attic W/ High Ceiling Making It Easy To Finish & An Unfinished Basement W/ Additonal Access From Outside W/ Bilco Doors Giving Easy Access To The Yard For Storage Or Mechanics. Situated On A Corner Lot, The Property Offers Two Separate Driveways One Accommodating Up To 3 Cars, The Other On Belleville Ave Fitting 1. Well-maintained & In Very Good Condition For Its Age, This Is A Great Opportunity For Investors Or Owner-occupants Alike. Cooling Is Window Ac, Windows Are White Vinyl Replacement. Showings Begin 7/20 Not Before!
General Info
Style:
Duplex-Side by Side
SqFt Building:
n/a
Total Rooms:
12
Basement:
Yes - Bilco-Style Door, Full, Unfinished
Interior:
Carbon Monoxide Detector, Carpeting, High Ceilings, Smoke Detector
Roof:
Asphalt Shingle
Exterior:
Aluminum Siding
Lot Size:
44X72
Lot Desc:
Corner, Level Lot
Parking
Garage Capacity:
No
Description:
n/a
Parking:
2 Car Width, Driveway-Exclusive
Spaces Available:
4
Unit 1
Bedrooms:
3
Bathrooms:
1
Total Rooms:
6
Room Description:
Attic, Bedrooms, Dining Room, Eat-In Kitchen, Kitchen, Living Room
Levels:
1
Square Foot:
n/a
Fireplaces:
n/a
Appliances:
Ceiling Fan(s), Dishwasher, Dryer, Kitchen Exhaust Fan, Range/Oven - Gas, Refrigerator, Washer
Utilities:
Tenant Pays Electric, Tenant Pays Gas, Tenant Pays Heat, Tenant Pays Water
Handicap:
No
Unit 2
Bedrooms:
3
Bathrooms:
1
Total Rooms:
6
Room Description:
Attic, Bedrooms, Dining Room, Eat-In Kitchen, Kitchen, Living Room
Levels:
1
Square Foot:
n/a
Fireplaces:
n/a
Appliances:
Ceiling Fan(s), Dryer, Kitchen Exhaust Fan, Range/Oven - Gas, Refrigerator, Washer
Utilities:
Tenant Pays Electric, Tenant Pays Gas, Tenant Pays Heat, Tenant Pays Water
Handicap:
No
Unit 3
Bedrooms:
n/a
Bathrooms:
n/a
Total Rooms:
n/a
Room Description:
n/a
Levels:
n/a
Square Foot:
n/a
Fireplaces:
n/a
Appliances:
n/a
Utilities:
n/a
Handicap:
n/a
Unit 4
Bedrooms:
n/a
Bathrooms:
n/a
Total Rooms:
n/a
Room Description:
n/a
Levels:
n/a
Square Foot:
n/a
Fireplaces:
n/a
Appliances:
n/a
Utilities:
n/a
Handicap:
n/a
Utilities
Heating:
2 Units
Heating Fuel:
Gas-Natural
Cooling:
Window A/C(s)
Water Heater:
Gas
Water:
Public Water
Sewer:
Public Sewer
Utilities:
Electric, Gas-Natural
Services:
Garbage Included
School Information
Elementary:
n/a
Middle:
n/a
High School:
GLEN RIDGE
Community Information
County:
Essex
Town:
Glen Ridge Boro Twp.
Neighborhood:
Border of Bloomfield
Financial Considerations
List Price:
$799,900
Tax Amount:
$15,685
Land Assessment:
$226,800
Build. Assessment:
$232,100
Total Assessment:
$458,900
Tax Rate:
3.42
Tax Year:
2024
Listing Information
MLS ID:
3975302
List Date:
07-15-2025
Days On Market:
0
Listing Broker:
RE/MAX LIFETIME REALTORS
Listing Agent:


















































Request More Information
Shawn and Diane Fox
RE/MAX American Dream
3108 Route 10 West
Denville, NJ 07834
Call: (973) 277-7853
Web: GlenmontCommons.com

