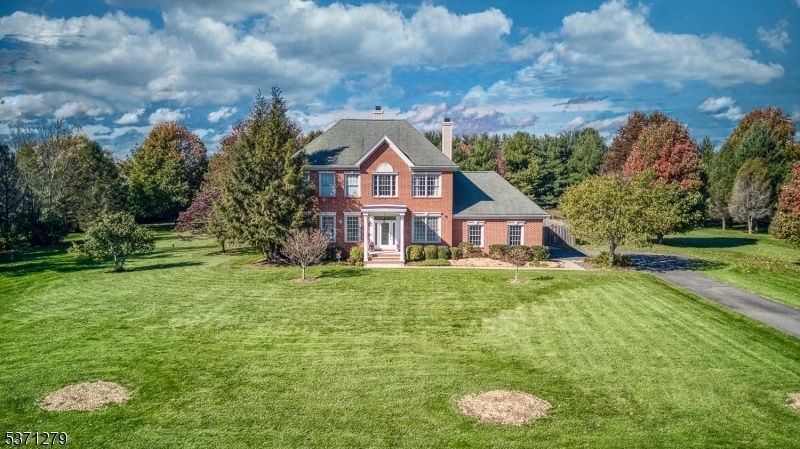13 Garretson Dr
Franklin Twp, NJ 08823














Price: $1,029,900
GSMLS: 3975290Type: Single Family
Style: Colonial
Beds: 4
Baths: 2 Full & 1 Half
Garage: 2-Car
Year Built: 1995
Acres: 2.30
Property Tax: $13,351
Description
Sunny Home On Cul-de-sac. 1st Floor Features A Formal Living Room, Dining Room With Wood Floor. Builders' Upgrades Include An Expanded Gourmet Kitchen And Family Room Addition, Private Den/office On The First Floor. Laundry/mudroom Room Connects To Oversized 2 Car Garage. The Second Floor Features An Oversized Main Bedroom With Trayed Ceiling And 2 Spacious Closets, Luxurious Bath With Soaking Tub. Three Other Bedroom And Hall Bath. Expanded Living In The Professionally Finished Basement Recreation Room With Wet Bar And Office. There Is Also Abundant Storage And A Workshop Area. Enjoy Entertaining On Your Private Deck Overlooking An Inground Pool Surrounded By Concrete Decking And Fully Landscaped With Sprinkler System. Outside Of The Fenced In Pool Area Is A Spacious Yard For Gardening Or Sports. Included Are 2 Storage Sheds And A Potting Shed. This Private Oasis Is Waiting For You, Minutes From Major Highways, Close To Shopping, Entertainment And More. 48 Solar Panels Are Owned And Generating Savings.roof Replaced In 2022, Ac Units Replaced 2024.
Rooms Sizes
Kitchen:
18x14 First
Dining Room:
14x11 First
Living Room:
18x12 First
Family Room:
20x19 First
Den:
13x11 First
Bedroom 1:
18x12 Second
Bedroom 2:
11x11 Second
Bedroom 3:
11x11 Second
Bedroom 4:
12x11 Second
Room Levels
Basement:
Office, Rec Room, Utility Room, Workshop
Ground:
Office, Rec Room, Utility Room, Workshop
Level 1:
DiningRm,FamilyRm,Foyer,GarEnter,Kitchen,Laundry,LivingRm,Office,PowderRm
Level 2:
4 Or More Bedrooms, Bath Main, Bath(s) Other
Level 3:
Attic
Level Other:
n/a
Room Features
Kitchen:
Eat-In Kitchen
Dining Room:
Formal Dining Room
Master Bedroom:
Full Bath, Walk-In Closet
Bath:
Soaking Tub, Stall Shower
Interior Features
Square Foot:
n/a
Year Renovated:
n/a
Basement:
Yes - Finished, Full
Full Baths:
2
Half Baths:
1
Appliances:
Cooktop - Gas, Dryer, Kitchen Exhaust Fan, Refrigerator, Wall Oven(s) - Electric, Washer, Water Softener-Own
Flooring:
Carpeting, Tile
Fireplaces:
1
Fireplace:
Family Room
Interior:
n/a
Exterior Features
Garage Space:
2-Car
Garage:
Attached Garage, Garage Door Opener, Oversize Garage
Driveway:
1 Car Width, Blacktop, Driveway-Exclusive, Off-Street Parking
Roof:
Asphalt Shingle
Exterior:
Brick, Vinyl Siding
Swimming Pool:
Yes
Pool:
In-Ground Pool
Utilities
Heating System:
Forced Hot Air, Multi-Zone
Heating Source:
Gas-Natural, Solar-Owned
Cooling:
Central Air, Multi-Zone Cooling
Water Heater:
Gas
Water:
Well
Sewer:
Septic 4 Bedroom Town Verified
Services:
Cable TV Available, Garbage Extra Charge
Lot Features
Acres:
2.30
Lot Dimensions:
n/a
Lot Features:
Cul-De-Sac, Level Lot, Open Lot
School Information
Elementary:
n/a
Middle:
n/a
High School:
FRANKLIN
Community Information
County:
Somerset
Town:
Franklin Twp.
Neighborhood:
Town and Country
Application Fee:
n/a
Association Fee:
n/a
Fee Includes:
n/a
Amenities:
n/a
Pets:
Yes
Financial Considerations
List Price:
$1,029,900
Tax Amount:
$13,351
Land Assessment:
$376,300
Build. Assessment:
$537,500
Total Assessment:
$913,800
Tax Rate:
1.75
Tax Year:
2024
Ownership Type:
Fee Simple
Listing Information
MLS ID:
3975290
List Date:
07-15-2025
Days On Market:
0
Listing Broker:
RE/MAX DIAMOND REALTORS
Listing Agent:














Request More Information
Shawn and Diane Fox
RE/MAX American Dream
3108 Route 10 West
Denville, NJ 07834
Call: (973) 277-7853
Web: GlenmontCommons.com

