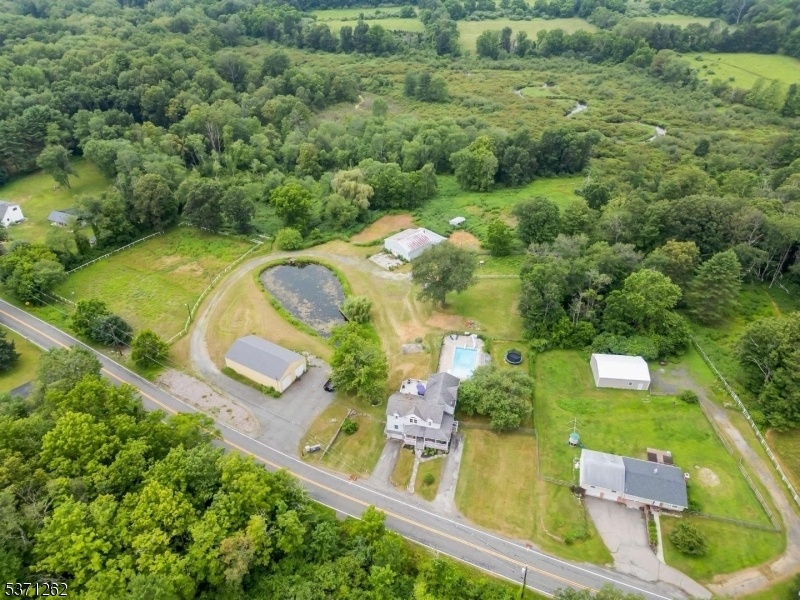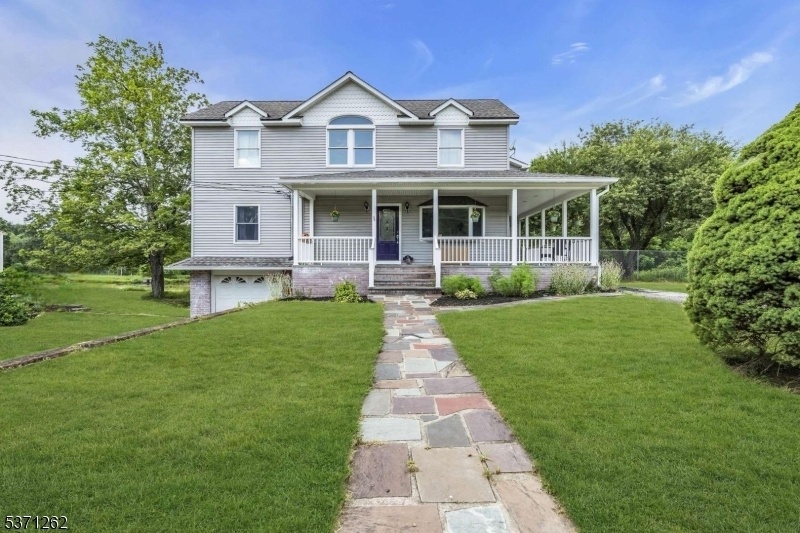71 County Road 645
Sandyston Twp, NJ 07826









































Price: $750,000
GSMLS: 3975211Type: Single Family
Style: Colonial
Beds: 4
Baths: 2 Full & 1 Half
Garage: 3-Car
Year Built: 1935
Acres: 0.00
Property Tax: $11,455
Description
Welcome To 71 Route 645 In Scenic Sandyston Township. This Showcase Colonial Estate Spans Over Fifteen Acres Of Beautiful Land, Presenting A Rare Opportunity To Own A Private And Highly Versatile Property In A Premier Location. The Grounds Feature Six Expansive, Fenced Fields, Two Professionally Outfitted Barns Offering A Total Of Eight Stalls, And A Peaceful Pond That Elevates The Natural Landscape. The Four-bedroom, Two-and-a-half-bath Residence Blends Modern Luxury With Timeless Design. A Flexible Floor Plan Includes The Option For A Primary Suite On Either The First Or Second Level, Offering Adaptability For A Wide Range Of Lifestyles. The Main Level Features A Spacious Family Room, Soaring Cathedral Ceilings, A Powder Room/laundry Room, And A Large Kitchen With Granite Countertops And A Center Island Ideal For Gathering And Entertaining. Upstairs, Three Generously Sized Bedrooms Are Complemented By A Sitting Area And A Private Den, With One Bedroom Offering Its Own En Suite Bath And A Balcony Overlooking The Property. Outdoor Living Is Equally Impressive, With A Large In-ground Pool And A Detached Building Perfect For Automotive Collectors, Studio Space, Or High-capacity Workshop Use. Sweeping Valley Views Complete The Experience. This Property Combines Refined Living, Endless Functionality, And Lasting Value In One Of Sussex County's Most Serene Settings.
Rooms Sizes
Kitchen:
First
Dining Room:
First
Living Room:
First
Family Room:
n/a
Den:
Second
Bedroom 1:
First
Bedroom 2:
Second
Bedroom 3:
Second
Bedroom 4:
Second
Room Levels
Basement:
n/a
Ground:
n/a
Level 1:
n/a
Level 2:
n/a
Level 3:
n/a
Level Other:
n/a
Room Features
Kitchen:
Center Island, Eat-In Kitchen
Dining Room:
n/a
Master Bedroom:
1st Floor, Full Bath, Walk-In Closet
Bath:
Tub Shower
Interior Features
Square Foot:
n/a
Year Renovated:
n/a
Basement:
Yes - Unfinished, Walkout
Full Baths:
2
Half Baths:
1
Appliances:
Dishwasher, Dryer, Microwave Oven, Range/Oven-Electric, Refrigerator, Washer
Flooring:
Laminate, Tile, Wood
Fireplaces:
No
Fireplace:
n/a
Interior:
Cathedral Ceiling, High Ceilings, Skylight
Exterior Features
Garage Space:
3-Car
Garage:
Attached Garage, Detached Garage, Garage Door Opener, Loft Storage, Oversize Garage
Driveway:
Additional Parking, Blacktop
Roof:
Asphalt Shingle
Exterior:
Vinyl Siding
Swimming Pool:
Yes
Pool:
In-Ground Pool
Utilities
Heating System:
Baseboard - Hotwater
Heating Source:
Oil Tank Above Ground - Inside
Cooling:
Central Air
Water Heater:
Oil
Water:
Well
Sewer:
Septic
Services:
n/a
Lot Features
Acres:
0.00
Lot Dimensions:
n/a
Lot Features:
Pond On Lot, Possible Subdivision
School Information
Elementary:
SANDYSTON
Middle:
KITTATINNY
High School:
KITTATINNY
Community Information
County:
Sussex
Town:
Sandyston Twp.
Neighborhood:
n/a
Application Fee:
n/a
Association Fee:
n/a
Fee Includes:
n/a
Amenities:
n/a
Pets:
n/a
Financial Considerations
List Price:
$750,000
Tax Amount:
$11,455
Land Assessment:
$67,500
Build. Assessment:
$295,000
Total Assessment:
$362,500
Tax Rate:
3.16
Tax Year:
2024
Ownership Type:
Fee Simple
Listing Information
MLS ID:
3975211
List Date:
07-14-2025
Days On Market:
0
Listing Broker:
REAL
Listing Agent:









































Request More Information
Shawn and Diane Fox
RE/MAX American Dream
3108 Route 10 West
Denville, NJ 07834
Call: (973) 277-7853
Web: GlenmontCommons.com

