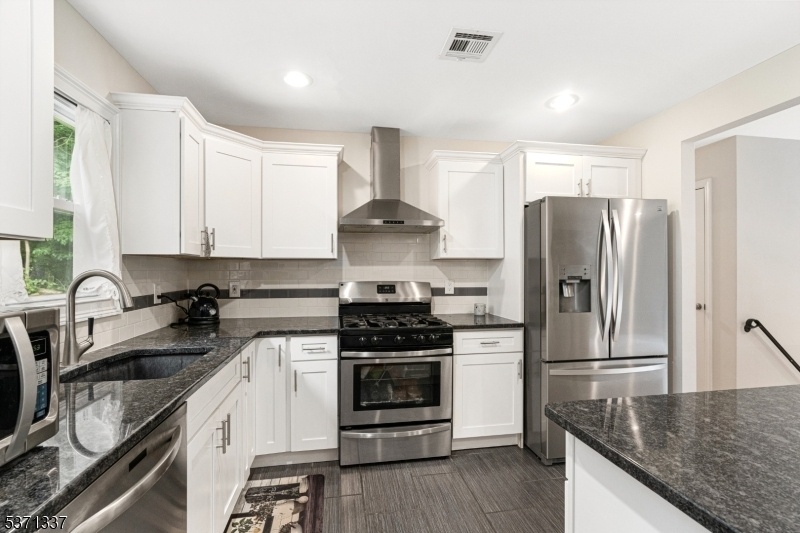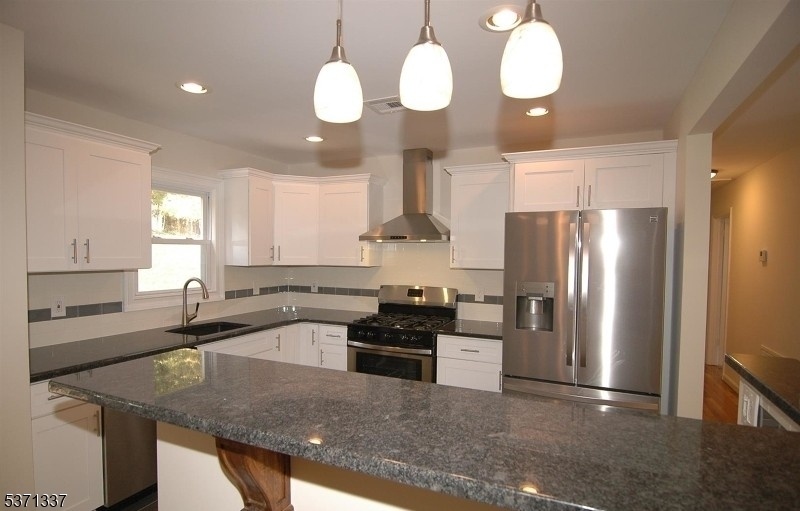186 Tomahawk Trl
Byram Twp, NJ 07871

































Price: $549,900
GSMLS: 3975055Type: Single Family
Style: Bi-Level
Beds: 4
Baths: 3 Full
Garage: 1-Car
Year Built: 1966
Acres: 0.27
Property Tax: $0
Description
Turnkey And Tastefully Renovated " Just Move In! This Beautifully Updated 4-bedroom, 3-bath Bi-level Home Offers The Perfect Blend Of Modern Updates And Comfortable Living. Completely Renovated In 2019, You'll Love The Open Floor Plan, Gleaming Hardwood Floors On The Main Level, And A Stylish Kitchen Featuring Granite Countertops, Soft-close Cabinetry, And Stainless Steel Appliances .enjoy Peace Of Mind Knowing That Major Systems Have Been Upgraded Including The Roof, Plumbing, Central Air, New Septic, And Garage Door. The Home Was Recently Converted To Natural Gas And Includes A Brand-new Hot Water Heater, Plus Two Sets Of Newly Replaced Sliding Glass Doors That Let In Tons Of Natural Light And Open To The Freshly Painted Deck Ideal For Entertaining Or Relaxing. Downstairs, The Lower Level Offers Even More Flexibility With A Spacious Family Room, Wet Bar, Home Office, And The 4th Bedroom Perfect For Guests, In-laws, Or Work-from-home Needs Also Could Be An In-law Suite. With 3 Fully Updated Bathrooms Featuring Tile Flooring, This Home Truly Checks All The Boxes. Convenient 1-car Garage, Modern Finishes Throughout, And Located In A Desirable Area This One Is Not To Be Missed! Professional Photos Will Be Taken And Up For Friday.
Rooms Sizes
Kitchen:
8x10 First
Dining Room:
9x12 First
Living Room:
12x14 First
Family Room:
11x19 Ground
Den:
n/a
Bedroom 1:
11x13 First
Bedroom 2:
11x10 First
Bedroom 3:
12x10 First
Bedroom 4:
8x10 Ground
Room Levels
Basement:
n/a
Ground:
1Bedroom,BathOthr,FamilyRm,GarEnter,Laundry,Office,Utility,Walkout
Level 1:
3 Bedrooms, Bath Main, Bath(s) Other, Dining Room, Kitchen, Living Room
Level 2:
n/a
Level 3:
n/a
Level Other:
n/a
Room Features
Kitchen:
Breakfast Bar
Dining Room:
Formal Dining Room
Master Bedroom:
Full Bath
Bath:
Stall Shower
Interior Features
Square Foot:
n/a
Year Renovated:
2019
Basement:
No
Full Baths:
3
Half Baths:
0
Appliances:
Dishwasher, Dryer, Kitchen Exhaust Fan, Range/Oven-Gas, Refrigerator, Washer
Flooring:
Tile, Wood
Fireplaces:
No
Fireplace:
n/a
Interior:
Bar-Wet
Exterior Features
Garage Space:
1-Car
Garage:
Attached Garage
Driveway:
1 Car Width, Blacktop
Roof:
Asphalt Shingle
Exterior:
Wood
Swimming Pool:
No
Pool:
n/a
Utilities
Heating System:
1 Unit, Forced Hot Air
Heating Source:
Gas-Natural
Cooling:
1 Unit, Central Air
Water Heater:
Gas
Water:
Public Water
Sewer:
Septic 4 Bedroom Town Verified
Services:
n/a
Lot Features
Acres:
0.27
Lot Dimensions:
n/a
Lot Features:
Open Lot
School Information
Elementary:
BYRAM INTR
Middle:
BYRAM INTR
High School:
LENAPE VLY
Community Information
County:
Sussex
Town:
Byram Twp.
Neighborhood:
n/a
Application Fee:
n/a
Association Fee:
n/a
Fee Includes:
n/a
Amenities:
n/a
Pets:
n/a
Financial Considerations
List Price:
$549,900
Tax Amount:
$0
Land Assessment:
$81,300
Build. Assessment:
$157,700
Total Assessment:
$239,000
Tax Rate:
3.83
Tax Year:
2024
Ownership Type:
Fee Simple
Listing Information
MLS ID:
3975055
List Date:
07-14-2025
Days On Market:
46
Listing Broker:
REALTY EXECUTIVES MOUNTAIN PROP.
Listing Agent:

































Request More Information
Shawn and Diane Fox
RE/MAX American Dream
3108 Route 10 West
Denville, NJ 07834
Call: (973) 277-7853
Web: GlenmontCommons.com

