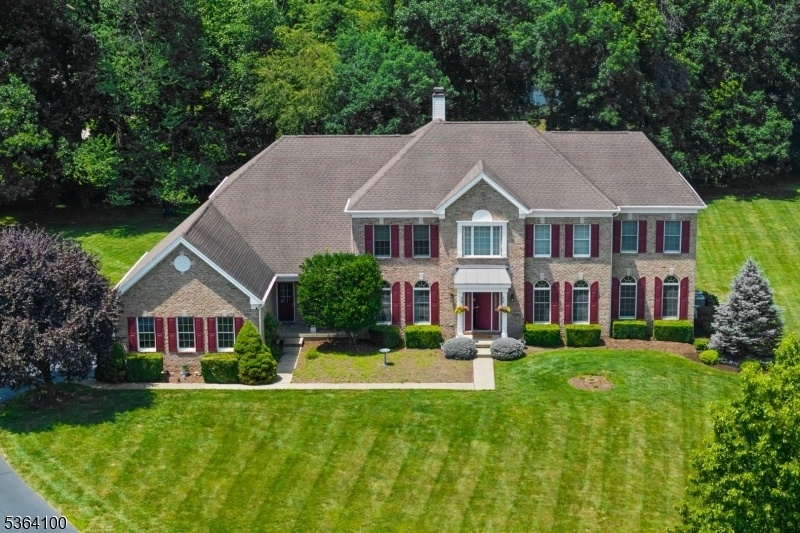3 Waterford Ct
Raritan Twp, NJ 08822

































Price: $1,250,000
GSMLS: 3975051Type: Single Family
Style: Colonial
Beds: 4
Baths: 4 Full & 1 Half
Garage: 3-Car
Year Built: 2004
Acres: 1.48
Property Tax: $21,936
Description
Welcome To This Exceptional 4-bedroom, 4.5-bath Custom Colonial Nestled On A Private Cul-de-sac In The Highly Sought-after Hunterdon Hills Estates In Raritan Township. With 5,430 Sq. Ft. Of Living Space, This Meticulously Designed Home Offers The Perfect Blend Of Elegance, Comfort, And Functionality.the Heart Of The Home Is The Expansive Kitchen Featuring A Large Center Island, Abundant Cabinetry, And A Spacious Eat-in Area Ideal For Both Everyday Living And Entertaining. The Adjoining Family Room Provides A Warm And Inviting Space With Plenty Of Room To Relax And Gather.upstairs, You'll Find Four Oversized Bedrooms, Each With Its Own Private Bathroom, Offering Privacy And Comfort For All. The Luxurious Main Bedroom Suite Includes A Sitting Area And Impressive Walk-in Closets, Creating A True Personal Retreat.enjoy Outdoor Living On The Beautifully Designed Multi-level Paver Patio, Perfect For Entertaining Guests Or Simply Enjoying The Peaceful Surroundings. The Professionally Landscaped Yard Enhances The Curb Appeal And Overall Ambiance Of This Spectacular Property.located In A Premier Neighborhood And Close To Top-rated Schools, Shopping, And Commuting Routes, This Home Checks Every Box. Don't Miss Your Opportunity To Own This Stunning Property A True Must-see!
Rooms Sizes
Kitchen:
24x25 First
Dining Room:
15x14 First
Living Room:
18x14 First
Family Room:
25x21 First
Den:
14x14 First
Bedroom 1:
22x21 Second
Bedroom 2:
16x14 Second
Bedroom 3:
16x14 Second
Bedroom 4:
16x14 Second
Room Levels
Basement:
SittngRm
Ground:
n/a
Level 1:
Den,DiningRm,FamilyRm,Foyer,GarEnter,Kitchen,Laundry,LivingRm,Pantry,PowderRm
Level 2:
4+Bedrms,BathMain,BathOthr,SittngRm
Level 3:
n/a
Level Other:
n/a
Room Features
Kitchen:
Center Island, Eat-In Kitchen, Pantry
Dining Room:
Formal Dining Room
Master Bedroom:
Full Bath, Sitting Room, Walk-In Closet
Bath:
Jetted Tub
Interior Features
Square Foot:
5,430
Year Renovated:
n/a
Basement:
Yes - Full, Unfinished
Full Baths:
4
Half Baths:
1
Appliances:
Carbon Monoxide Detector, Cooktop - Gas, Dishwasher, Dryer, Microwave Oven, Refrigerator, Wall Oven(s) - Gas, Washer
Flooring:
Carpeting, Tile, Wood
Fireplaces:
1
Fireplace:
Family Room, Wood Burning
Interior:
CODetect,AlrmFire,CeilHigh,JacuzTyp,SecurSys,SmokeDet,StallTub,WlkInCls
Exterior Features
Garage Space:
3-Car
Garage:
Attached Garage
Driveway:
Blacktop
Roof:
Asphalt Shingle
Exterior:
Brick, Vinyl Siding
Swimming Pool:
No
Pool:
n/a
Utilities
Heating System:
3 Units, Forced Hot Air, Multi-Zone
Heating Source:
Gas-Natural
Cooling:
Ceiling Fan, Central Air
Water Heater:
Gas
Water:
Public Water
Sewer:
Septic 4 Bedroom Town Verified
Services:
n/a
Lot Features
Acres:
1.48
Lot Dimensions:
n/a
Lot Features:
n/a
School Information
Elementary:
n/a
Middle:
n/a
High School:
n/a
Community Information
County:
Hunterdon
Town:
Raritan Twp.
Neighborhood:
Hunterdon Hills Esta
Application Fee:
n/a
Association Fee:
$544 - Annually
Fee Includes:
n/a
Amenities:
n/a
Pets:
Yes
Financial Considerations
List Price:
$1,250,000
Tax Amount:
$21,936
Land Assessment:
$232,100
Build. Assessment:
$525,100
Total Assessment:
$757,200
Tax Rate:
2.90
Tax Year:
2024
Ownership Type:
Fee Simple
Listing Information
MLS ID:
3975051
List Date:
07-14-2025
Days On Market:
0
Listing Broker:
ERA CENTRAL REALTY GROUP
Listing Agent:

































Request More Information
Shawn and Diane Fox
RE/MAX American Dream
3108 Route 10 West
Denville, NJ 07834
Call: (973) 277-7853
Web: GlenmontCommons.com

