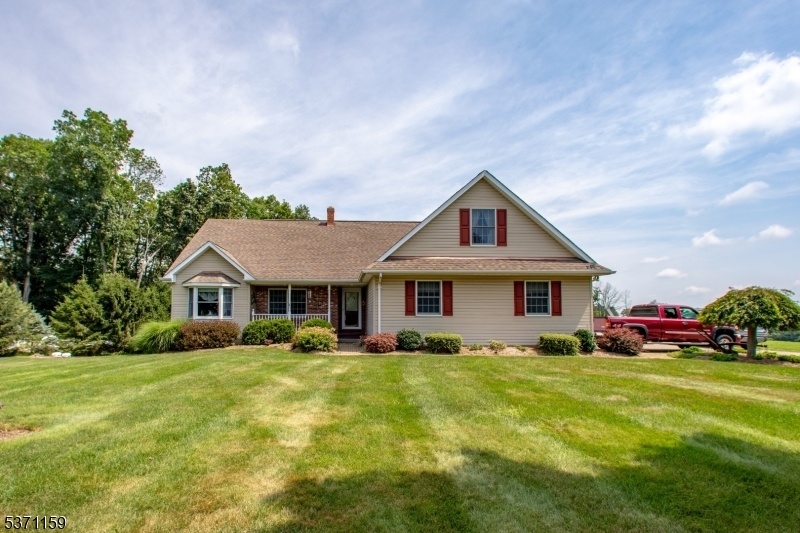6 Bridle Way
Wantage Twp, NJ 07461




























Price: $775,000
GSMLS: 3974891Type: Single Family
Style: Ranch
Beds: 3
Baths: 2 Full & 1 Half
Garage: 2-Car
Year Built: 2000
Acres: 9.58
Property Tax: $10,536
Description
As You Enter The Brick Paver Driveway, You Will Know You Are Home. You Will Be Drawn To The Amazing Views, The Farm Field, And The Custom Home That Stands Before You. Take A Moment, Sit And Take In The Idyllic Surroundings. Imagine Early Morning Coffee While Gazing At The Sunrise. Stroll Around The Property And Appreciate The Gardens. Filled With Lovely Perennials All In Full Bloom. As You Enter, You Will Appreciate All This Home Has To Offer. Custom Woodwork, Hardwood Flooring And Oak Cabinetry Are Just A Few Touches That Add To The Warmth Of This Home. Everything You Need Is On The Main Level. However, There Is An Awesome Flex Room On The Second Level. A Great Room To Gather. There Is Extensive Attic Space On This Level As Well. A Full Basement Include A Storage Utility Area, A Hobby Area, And A Workshop With An Overhead Door That Allows Easy Access To The Yard. A Whole House Generac Generator Was Recently Installed. Farm Assessed Property Offers Over 9 Acres. The Field Is "hayed" By A Local Farmer. This Parcel Was "hand Picked" By The Owners To Build Their Dream Home. Cherished By Them For 25 Years. Now It's Time To Pass This Homestead On To New Owners.
Rooms Sizes
Kitchen:
First
Dining Room:
First
Living Room:
First
Family Room:
Second
Den:
n/a
Bedroom 1:
First
Bedroom 2:
First
Bedroom 3:
First
Bedroom 4:
n/a
Room Levels
Basement:
Storage Room, Utility Room, Workshop
Ground:
n/a
Level 1:
3Bedroom,BathMain,BathOthr,Foyer,GarEnter,Kitchen,Laundry,LivingRm
Level 2:
Attic, Family Room
Level 3:
n/a
Level Other:
n/a
Room Features
Kitchen:
Center Island, Country Kitchen
Dining Room:
n/a
Master Bedroom:
1st Floor, Full Bath, Walk-In Closet
Bath:
Stall Shower
Interior Features
Square Foot:
n/a
Year Renovated:
n/a
Basement:
Yes - Full, Unfinished
Full Baths:
2
Half Baths:
1
Appliances:
Central Vacuum, Dishwasher, Dryer, Generator-Built-In, Microwave Oven, Range/Oven-Electric, Refrigerator, Washer, Water Softener-Own
Flooring:
Carpeting, Tile, Wood
Fireplaces:
1
Fireplace:
Gas Fireplace, Living Room
Interior:
n/a
Exterior Features
Garage Space:
2-Car
Garage:
Attached Garage, Oversize Garage
Driveway:
Paver Block
Roof:
Asphalt Shingle
Exterior:
Vinyl Siding
Swimming Pool:
No
Pool:
n/a
Utilities
Heating System:
1 Unit, Baseboard - Hotwater
Heating Source:
Oil Tank Above Ground - Inside
Cooling:
1 Unit, Central Air
Water Heater:
From Furnace
Water:
Well
Sewer:
Septic
Services:
Cable TV Available, Garbage Extra Charge
Lot Features
Acres:
9.58
Lot Dimensions:
n/a
Lot Features:
Open Lot
School Information
Elementary:
WANTAGE
Middle:
SUSSEX
High School:
HIGH POINT
Community Information
County:
Sussex
Town:
Wantage Twp.
Neighborhood:
n/a
Application Fee:
n/a
Association Fee:
n/a
Fee Includes:
n/a
Amenities:
n/a
Pets:
Yes
Financial Considerations
List Price:
$775,000
Tax Amount:
$10,536
Land Assessment:
$74,800
Build. Assessment:
$287,300
Total Assessment:
$362,100
Tax Rate:
2.95
Tax Year:
2024
Ownership Type:
Fee Simple
Listing Information
MLS ID:
3974891
List Date:
07-12-2025
Days On Market:
2
Listing Broker:
WEICHERT REALTORS
Listing Agent:




























Request More Information
Shawn and Diane Fox
RE/MAX American Dream
3108 Route 10 West
Denville, NJ 07834
Call: (973) 277-7853
Web: GlenmontCommons.com

