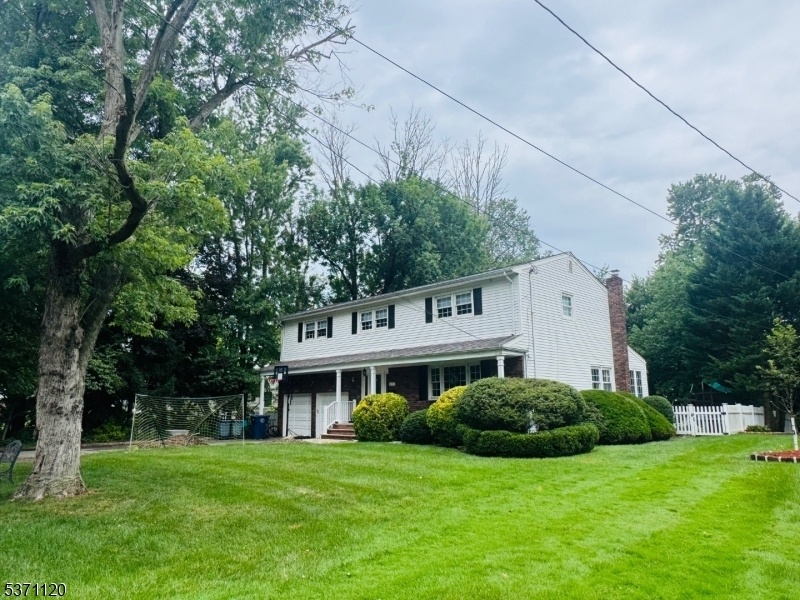227 Hawthorne Dr
Clark Twp, NJ 07066























Price: $824,999
GSMLS: 3974847Type: Single Family
Style: Colonial
Beds: 4
Baths: 2 Full & 1 Half
Garage: 2-Car
Year Built: 1968
Acres: 0.34
Property Tax: $11,886
Description
There Is So Much To Say About This Home, Both The Obvious But Wonderful, And The Hidden But Necessary!! The Obvious Will Be The Expansive Sized, Sun Drenched Generous Rooms, Plentiful Storage (do Not Miss The Two Large Closets In The Primary Bedroom), The Mudroom Turned Pantry, New Kitchen Cabinets, Huge Finished Basement, 200amp Electric, 2 Sumps, New Fencing In The Yard (black At The Back As To Blend Into The Beautiful Natural View) To Protect Family Pups, Lovely Woodwork And Moldings, And More! The Hidden Would Be The Vapor Barrier Waterproofing The Basement, (just To Be Sure They Will Always Be Dry In The Home!!) And The French Drain With Backyard Drainage, The New Single Layer Roof That Was Recently Done, The Chimney Work And Repointing That Was Done When The Incredible Family Room Real Stone Wall Was Lovingly Installed, The Updating Of The Hvac, Sprinkler System And More!! This Is An Exceptional Home With Much To Love With A Foyer That Will Welcome You And Your Guests As They Walk On All The Hardwood Floors On The Main Level, And With So Much Fortification Of The Home And The "less Fun" But High Cost Work Behind You, It Is A Literal Move In Condition Home And All You May Need To Do Is Change The Paint (or Maybe Not As It Is Timelessly And Beautifully Decorated!!!)
Rooms Sizes
Kitchen:
22x10 First
Dining Room:
16x12 First
Living Room:
18x13 First
Family Room:
15x13 Ground
Den:
n/a
Bedroom 1:
18x13 Second
Bedroom 2:
15x13 Second
Bedroom 3:
14x10 Second
Bedroom 4:
10x10 Second
Room Levels
Basement:
Laundry Room, Rec Room, Utility Room
Ground:
FamilyRm,GarEnter
Level 1:
Dining Room, Foyer, Kitchen, Living Room, Powder Room
Level 2:
4 Or More Bedrooms, Bath Main, Bath(s) Other
Level 3:
n/a
Level Other:
n/a
Room Features
Kitchen:
Eat-In Kitchen
Dining Room:
Formal Dining Room
Master Bedroom:
Full Bath
Bath:
Stall Shower
Interior Features
Square Foot:
n/a
Year Renovated:
n/a
Basement:
Yes - Finished, Full
Full Baths:
2
Half Baths:
1
Appliances:
Dishwasher, Range/Oven-Gas
Flooring:
Carpeting, Stone, Tile, Wood
Fireplaces:
1
Fireplace:
Family Room
Interior:
n/a
Exterior Features
Garage Space:
2-Car
Garage:
Attached Garage
Driveway:
2 Car Width, Blacktop, Driveway-Exclusive, Off-Street Parking
Roof:
Asphalt Shingle
Exterior:
Brick, Vinyl Siding
Swimming Pool:
No
Pool:
n/a
Utilities
Heating System:
1 Unit, Forced Hot Air
Heating Source:
Gas-Natural
Cooling:
1 Unit, Central Air
Water Heater:
n/a
Water:
Public Water
Sewer:
Public Sewer, Sewer Charge Extra
Services:
n/a
Lot Features
Acres:
0.34
Lot Dimensions:
100X150
Lot Features:
n/a
School Information
Elementary:
n/a
Middle:
Kumpf M.S.
High School:
Johnson HS
Community Information
County:
Union
Town:
Clark Twp.
Neighborhood:
n/a
Application Fee:
n/a
Association Fee:
n/a
Fee Includes:
n/a
Amenities:
n/a
Pets:
n/a
Financial Considerations
List Price:
$824,999
Tax Amount:
$11,886
Land Assessment:
$240,000
Build. Assessment:
$296,900
Total Assessment:
$536,900
Tax Rate:
2.21
Tax Year:
2024
Ownership Type:
Fee Simple
Listing Information
MLS ID:
3974847
List Date:
07-11-2025
Days On Market:
0
Listing Broker:
CENTURY 21 JRS REALTY
Listing Agent:























Request More Information
Shawn and Diane Fox
RE/MAX American Dream
3108 Route 10 West
Denville, NJ 07834
Call: (973) 277-7853
Web: GlenmontCommons.com

