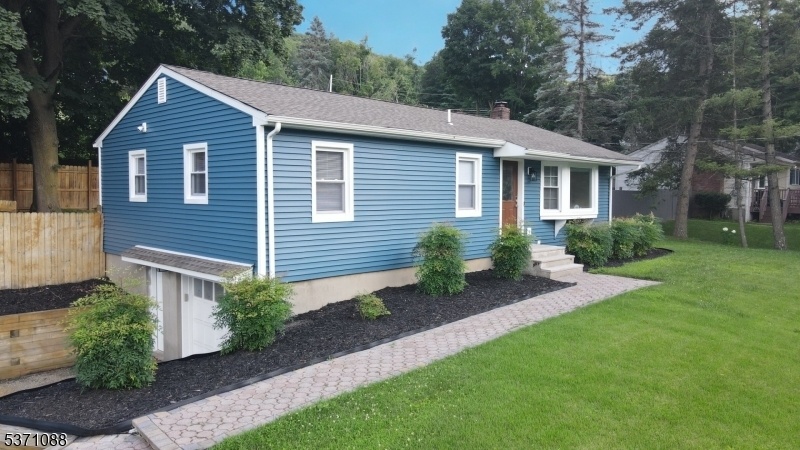242 State Rt 94
Vernon Twp, NJ 07462







































Price: $399,900
GSMLS: 3974794Type: Single Family
Style: Raised Ranch
Beds: 3
Baths: 1 Full
Garage: 1-Car
Year Built: 1966
Acres: 0.32
Property Tax: $6,151
Description
Fall In Love With This Fully Remodeled Raised Ranch Offering Winter Views, Smart Home Features, And A Bright, Open Layout Perfect For Modern Living. The Kitchen Flows Seamlessly Into The Living Area And Opens Through Sliders To A Private, Fenced Yard With A 6 Ft Privacy Fence Ideal For Entertaining! Enjoy Hardwood Floors Throughout, Gas Cooking, Newer Appliances, A Spacious Breakfast Bar, And A Luxurious Spa-style Bathroom With A Double Shower, Waterfall Head, Hand Sprayer, Built-in Dispensers And Led-lit Vanity. The Large Walk-out Basement Features 8' Ceilings, Washer/dryer, And Tons Of Storage And Can Easily Be Finished To Add 400+ Sq Ft Of Living Space. This Home Also Includes Central Air, Gas Heat, A 4-stage Water Filtration System, Insta-hot Water Heater, And Garage. Prime Location: Just 1 Mile To Mountain Creek For Skiing And Waterpark Fun, Plus Shopping And Dining. Only 5 Min To Appalachian Trail Boardwalk, Treescape, Minerals Spa & Golf. 10 Min To Warwick's Trendy Village Vibe, And 15 To 30 Min To Top Parks, Lakes, And The Delaware River. Just 1 Hour To Nyc! Don't Wait..properties Like This Go Fast. Book Your Showing Today! Note: Priced To Sell Strictly As-is; Inspections Will Be For Informational Purposes Only
Rooms Sizes
Kitchen:
11x14 First
Dining Room:
n/a
Living Room:
12x20 First
Family Room:
n/a
Den:
n/a
Bedroom 1:
12x14 First
Bedroom 2:
9x11 First
Bedroom 3:
10x11 First
Bedroom 4:
n/a
Room Levels
Basement:
GarEnter,Laundry,Utility,Walkout
Ground:
n/a
Level 1:
3 Bedrooms, Bath Main, Kitchen, Living Room
Level 2:
n/a
Level 3:
n/a
Level Other:
n/a
Room Features
Kitchen:
Breakfast Bar
Dining Room:
n/a
Master Bedroom:
1st Floor
Bath:
n/a
Interior Features
Square Foot:
1,008
Year Renovated:
2025
Basement:
Yes - Walkout
Full Baths:
1
Half Baths:
0
Appliances:
Dishwasher, Dryer, Microwave Oven, Range/Oven-Gas, Refrigerator, See Remarks, Washer
Flooring:
Tile, Wood
Fireplaces:
No
Fireplace:
n/a
Interior:
Blinds,StallShw
Exterior Features
Garage Space:
1-Car
Garage:
Built-In Garage
Driveway:
Blacktop
Roof:
Asphalt Shingle
Exterior:
Composition Siding
Swimming Pool:
No
Pool:
n/a
Utilities
Heating System:
Baseboard - Hotwater
Heating Source:
Gas-Natural
Cooling:
Central Air
Water Heater:
Electric
Water:
Public Water
Sewer:
Septic
Services:
Cable TV Available, Garbage Extra Charge
Lot Features
Acres:
0.32
Lot Dimensions:
n/a
Lot Features:
n/a
School Information
Elementary:
Lounsberry
Middle:
GLEN MDW
High School:
VERNON
Community Information
County:
Sussex
Town:
Vernon Twp.
Neighborhood:
Mountain Creek Area
Application Fee:
n/a
Association Fee:
n/a
Fee Includes:
n/a
Amenities:
n/a
Pets:
Yes
Financial Considerations
List Price:
$399,900
Tax Amount:
$6,151
Land Assessment:
$192,300
Build. Assessment:
$116,900
Total Assessment:
$309,200
Tax Rate:
2.44
Tax Year:
2024
Ownership Type:
Fee Simple
Listing Information
MLS ID:
3974794
List Date:
07-11-2025
Days On Market:
0
Listing Broker:
NEW AND MODERN GROUP
Listing Agent:







































Request More Information
Shawn and Diane Fox
RE/MAX American Dream
3108 Route 10 West
Denville, NJ 07834
Call: (973) 277-7853
Web: GlenmontCommons.com

