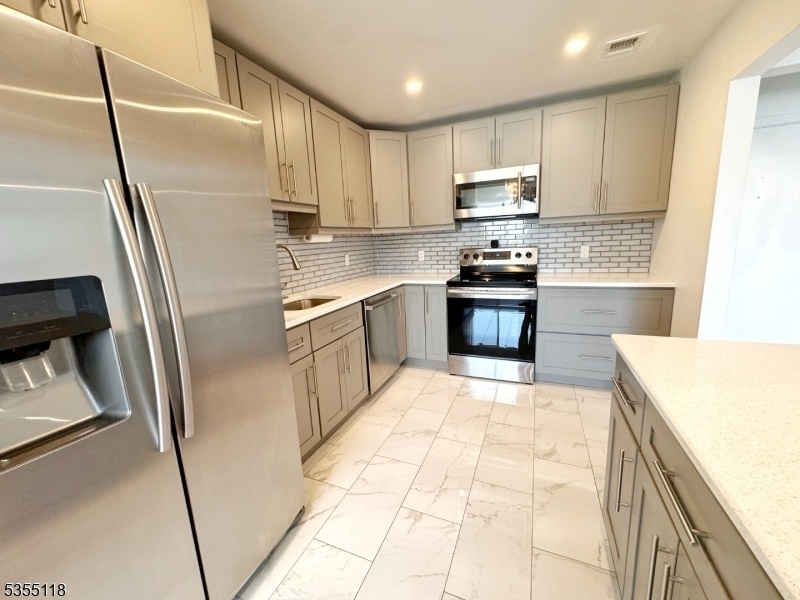466 Pompton Ave
Cedar Grove Twp, NJ 07009


















Price: $2,875
GSMLS: 3974754Type: Condo/Townhouse/Co-op
Beds: 2
Baths: 1 Full
Garage: No
Basement: No
Year Built: Unknown
Pets: Yes
Available: See Remarks
Description
Welcome To Nearly 1,300 Square Feet Of Beautifully Updated Living Space Across Two Levels Offering The Perfect Blend Of Comfort, Flexibility, And Indoor-outdoor Living In A Location That Keeps You Connected To Everything.the Main Level Features A Spacious, Open-concept Layout With Hardwood Floors, Oversized Windows, And A Modern Kitchen Outfitted With Quartz Countertops, Stainless Steel Appliances, And Ample Storage. Whether You're Cooking A Quiet Dinner Or Entertaining Guests, The Space Feels Polished Yet Practical.just Off The Living Area, Your Private Trex-decked Terrace Invites Everyday Moments Outside Perfect For Morning Coffee, Weekend Brunch, Or Unwinding At Sunset.both Bedrooms Are Generous In Size With Excellent Natural Light And Full Closets. The Second Bedroom Features An Open Loft-style Layout Ideal For A Second Bedroom, Guest Room, Home Office, Nursery, Or Creative Space Giving You The Flexibility To Live How You Want, Without Compromise.the Renovated Full Bathroom Includes A Deep Soaking Tub And High-end Fixtures, While The In-unit Washer/dryer Adds Everyday Ease.located Steps From Shopping, Dining, And Nyc-bound Transit, With Optional Parking Available, This Home Checks Every Box.stylish, Functional, And Hard To Find Schedule Your Private Tour Today Before It's Gone.
Rental Info
Lease Terms:
Negotiable
Required:
1.5MthSy,TenAppl
Tenant Pays:
Cable T.V., Electric, Gas, Heat, Hot Water
Rent Includes:
Sewer, Trash Removal, Water
Tenant Use Of:
n/a
Furnishings:
Unfurnished
Age Restricted:
No
Handicap:
n/a
General Info
Square Foot:
1,300
Renovated:
2025
Rooms:
8
Room Features:
n/a
Interior:
n/a
Appliances:
Dishwasher, Dryer, Microwave Oven, Range/Oven-Gas, Refrigerator, Washer
Basement:
No
Fireplaces:
No
Flooring:
Wood
Exterior:
Deck, Open Porch(es)
Amenities:
n/a
Room Levels
Basement:
n/a
Ground:
n/a
Level 1:
Dining Room, Foyer, Kitchen, Living Room, Pantry
Level 2:
2 Bedrooms, Bath Main, Laundry Room, Storage Room
Level 3:
n/a
Room Sizes
Kitchen:
First
Dining Room:
First
Living Room:
First
Family Room:
n/a
Bedroom 1:
Second
Bedroom 2:
Second
Bedroom 3:
n/a
Parking
Garage:
No
Description:
n/a
Parking:
2
Lot Features
Acres:
0.70
Dimensions:
n/a
Lot Description:
n/a
Road Description:
n/a
Zoning:
n/a
Utilities
Heating System:
1 Unit, Forced Hot Air
Heating Source:
Gas-Natural
Cooling:
1 Unit, Central Air
Water Heater:
Gas
Utilities:
Gas-Natural
Water:
Public Water
Sewer:
Public Sewer
Services:
n/a
School Information
Elementary:
n/a
Middle:
n/a
High School:
n/a
Community Information
County:
Essex
Town:
Cedar Grove Twp.
Neighborhood:
n/a
Location:
Residential Area
Listing Information
MLS ID:
3974754
List Date:
07-11-2025
Days On Market:
0
Listing Broker:
COMPASS NEW JERSEY LLC
Listing Agent:


















Request More Information
Shawn and Diane Fox
RE/MAX American Dream
3108 Route 10 West
Denville, NJ 07834
Call: (973) 277-7853
Web: GlenmontCommons.com

