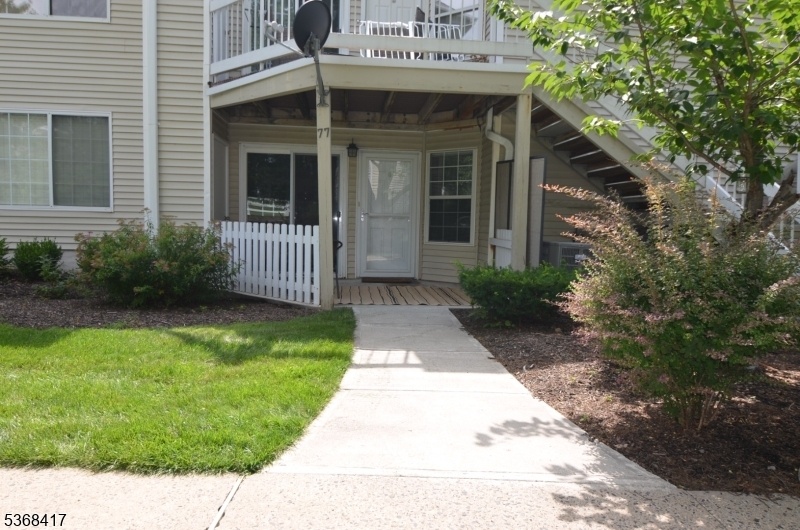77 Mayfield Road
Bedminster Twp, NJ 07921









Price: $299,000
GSMLS: 3974655Type: Condo/Townhouse/Co-op
Style: One Floor Unit
Beds: 1
Baths: 1 Full
Garage: No
Year Built: 1988
Acres: 0.00
Property Tax: $2,927
Description
Welcome To This Beautifully Updated Condo Located In One Of The Area's Most Desirable Neighborhoods. Step Inside To Find Wide Plank Engineered Wood Floors That Add Warmth And Style Throughout. The Updated Kitchen Is A Showstopper, Featuring Classic White Cabinetry, Stunning Carrara Marble Countertops, A Breakfast Bar For Casual Dining, And Recessed Lighting That Creates A Bright, Modern Feel. Step Outside To Your Private Patio, A Peaceful Retreat Perfect For Relaxing Or Enjoying Morning Coffee, Complete With A Convenient Outdoor Storage Closet. The Open-concept Living And Dining Area Is Ideal For Both Everyday Living And Entertaining, Complete With Hi-hat Lighting, Crown Moldings, And A Newer Chandelier That Adds A Touch Of Elegance. French Doors Open To A Spacious Dining Room Closet, Perfect For Storage Or Even A Small Home Office Nook. Enjoy Peace Of Mind With A Newer Hot Water Heater, Hvac System, Central Ac And New Roof 2024/2025. This Move-in-ready Home Blends Timeless Charm With Contemporary Updates Don't Miss Your Chance To Live In Comfort And Style In A Location That Truly Has It All. Located Just Minutes From Shopping, Restaurants, Drug Stores, And Major Highways Including Routes 287 And 202/206, This Home Also Offers Quick Access To Scenic Hike And Bike Paths And Nearby Parks. This Is The Perfect Blend Of Comfort, Style, And Unbeatable Convenience Don't Miss Your Chance To Make It Yours!
Rooms Sizes
Kitchen:
9x8 First
Dining Room:
11x10 First
Living Room:
13x13 First
Family Room:
n/a
Den:
n/a
Bedroom 1:
12x11 First
Bedroom 2:
n/a
Bedroom 3:
n/a
Bedroom 4:
n/a
Room Levels
Basement:
n/a
Ground:
n/a
Level 1:
1Bedroom,BathMain,Kitchen,LivDinRm,Pantry,Storage
Level 2:
n/a
Level 3:
n/a
Level Other:
n/a
Room Features
Kitchen:
Galley Type, Not Eat-In Kitchen, Pantry, Separate Dining Area
Dining Room:
Living/Dining Combo
Master Bedroom:
1st Floor, Full Bath
Bath:
Tub Shower
Interior Features
Square Foot:
n/a
Year Renovated:
2020
Basement:
No
Full Baths:
1
Half Baths:
0
Appliances:
Carbon Monoxide Detector, Dryer, Kitchen Exhaust Fan, Range/Oven-Electric, Refrigerator, Washer
Flooring:
See Remarks, Tile, Wood
Fireplaces:
No
Fireplace:
n/a
Interior:
CODetect,FireExtg,SmokeDet,TubShowr
Exterior Features
Garage Space:
No
Garage:
n/a
Driveway:
Common, Hard Surface, Lighting, Parking Lot-Exclusive
Roof:
Asphalt Shingle
Exterior:
Vinyl Siding
Swimming Pool:
Yes
Pool:
Association Pool
Utilities
Heating System:
1 Unit, Forced Hot Air
Heating Source:
Electric, Gas-Natural
Cooling:
1 Unit, Central Air
Water Heater:
Electric
Water:
Public Water
Sewer:
Public Sewer
Services:
Cable TV Available, Garbage Included
Lot Features
Acres:
0.00
Lot Dimensions:
n/a
Lot Features:
Cul-De-Sac, Level Lot
School Information
Elementary:
BEDMINSTER
Middle:
BEDMINSTER
High School:
BERNARDS
Community Information
County:
Somerset
Town:
Bedminster Twp.
Neighborhood:
Mayfield
Application Fee:
n/a
Association Fee:
$375 - Monthly
Fee Includes:
Maintenance-Common Area, Maintenance-Exterior, Snow Removal, Trash Collection
Amenities:
Exercise Room, Jogging/Biking Path, Playground, Pool-Outdoor, Tennis Courts
Pets:
Yes
Financial Considerations
List Price:
$299,000
Tax Amount:
$2,927
Land Assessment:
$114,300
Build. Assessment:
$134,600
Total Assessment:
$248,900
Tax Rate:
1.27
Tax Year:
2024
Ownership Type:
Condominium
Listing Information
MLS ID:
3974655
List Date:
07-11-2025
Days On Market:
0
Listing Broker:
COLDWELL BANKER REALTY
Listing Agent:









Request More Information
Shawn and Diane Fox
RE/MAX American Dream
3108 Route 10 West
Denville, NJ 07834
Call: (973) 277-7853
Web: GlenmontCommons.com

