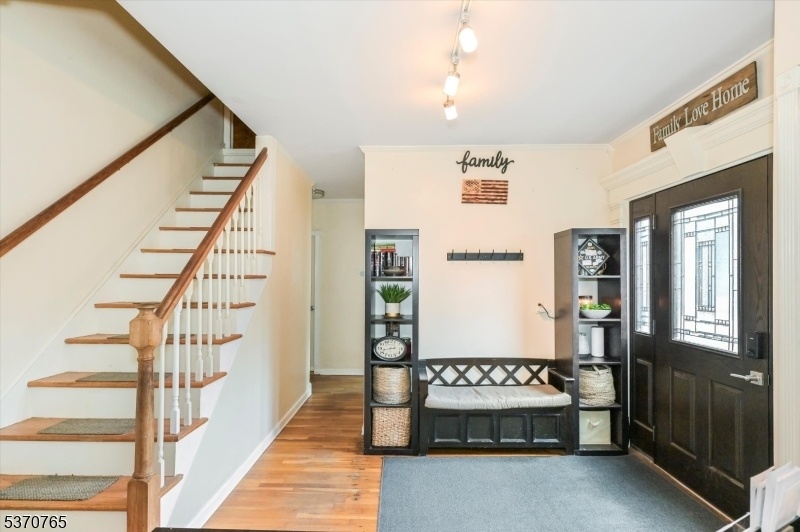11 Mohawk Ave
Oakland Boro, NJ 07436



























Price: $795,000
GSMLS: 3974647Type: Multi-Family
Style: 2-Two Story
Total Units: 2
Beds: 5
Baths: 3 Full
Garage: 1-Car
Year Built: 1948
Acres: 0.19
Property Tax: $15,216
Description
Welcome Home! This Maintained, Five Bedroom, Three Full-bathroom Home Is Currently Used As A Single Family And Zoned Multi-family. The Second Floor Unit Is Accessible Through Both The Interior And A Separate Rear Entrance. The First Floor's Open Concept Lends Great To Entertaining, Especially In The Oversized Kitchen. The Finished Basement With Direct Access Through The Garage Has A Separate Entrance That Could Be Reopened. There's A Bedroom, Bonus Room, And Newly Renovated Bathroom (with Heated Flooring!) That Would Be Perfect As An In-law Suite. Plus! A Full Pantry, Laundry Room, And Utility Space With Additional Storage. Hvac And Condenser Are Recently Upgraded, As Is The Roof Within The Last Two Years. The Home Is Perfect For First-floor Living With The Additional Apartment Upstairs For Growing Children Or Even Some Additional Tenant Income!
General Info
Style:
2-Two Story
SqFt Building:
n/a
Total Rooms:
13
Basement:
Yes - Finished, Full, Walkout
Interior:
Carbon Monoxide Detector, Carpeting, Tile Floors, Walk-In Closet, Wood Floors
Roof:
Asphalt Shingle
Exterior:
Vinyl Siding
Lot Size:
n/a
Lot Desc:
n/a
Parking
Garage Capacity:
1-Car
Description:
Built-In,GarUnder,InEntrnc
Parking:
2 Car Width, Off-Street Parking, Paver Block
Spaces Available:
5
Unit 1
Bedrooms:
3
Bathrooms:
1
Total Rooms:
6
Room Description:
Bedrooms, Dining Room, Kitchen, Living Room, Master Bedroom
Levels:
1
Square Foot:
n/a
Fireplaces:
1
Appliances:
Carbon Monoxide Detector, Dishwasher, Dryer, Microwave Oven, Range/Oven - Gas, Refrigerator, Washer, Water Softener - Own
Utilities:
Owner Pays Electric, Owner Pays Gas, Owner Pays Heat, Owner Pays Water
Handicap:
No
Unit 2
Bedrooms:
1
Bathrooms:
1
Total Rooms:
5
Room Description:
Bedrooms, Kitchen, Living Room, Storage
Levels:
2
Square Foot:
n/a
Fireplaces:
n/a
Appliances:
Carbon Monoxide Detector, Dishwasher, Range/Oven - Electric, Refrigerator
Utilities:
Owner Pays Gas, Owner Pays Heat, Owner Pays Water, Tenant Pays Electric
Handicap:
No
Unit 3
Bedrooms:
n/a
Bathrooms:
n/a
Total Rooms:
n/a
Room Description:
n/a
Levels:
n/a
Square Foot:
n/a
Fireplaces:
n/a
Appliances:
n/a
Utilities:
n/a
Handicap:
n/a
Unit 4
Bedrooms:
n/a
Bathrooms:
n/a
Total Rooms:
n/a
Room Description:
n/a
Levels:
n/a
Square Foot:
n/a
Fireplaces:
n/a
Appliances:
n/a
Utilities:
n/a
Handicap:
n/a
Utilities
Heating:
1 Unit, Forced Hot Air
Heating Fuel:
Gas-Natural
Cooling:
1 Unit, Central Air
Water Heater:
Gas
Water:
Public Water
Sewer:
Septic
Utilities:
Gas-Natural
Services:
n/a
School Information
Elementary:
n/a
Middle:
VALLEY
High School:
INDIAN HLS
Community Information
County:
Bergen
Town:
Oakland Boro
Neighborhood:
n/a
Financial Considerations
List Price:
$795,000
Tax Amount:
$15,216
Land Assessment:
$287,800
Build. Assessment:
$425,900
Total Assessment:
$713,700
Tax Rate:
2.30
Tax Year:
2024
Listing Information
MLS ID:
3974647
List Date:
07-11-2025
Days On Market:
2
Listing Broker:
BHHS FOX & ROACH
Listing Agent:



























Request More Information
Shawn and Diane Fox
RE/MAX American Dream
3108 Route 10 West
Denville, NJ 07834
Call: (973) 277-7853
Web: GlenmontCommons.com

