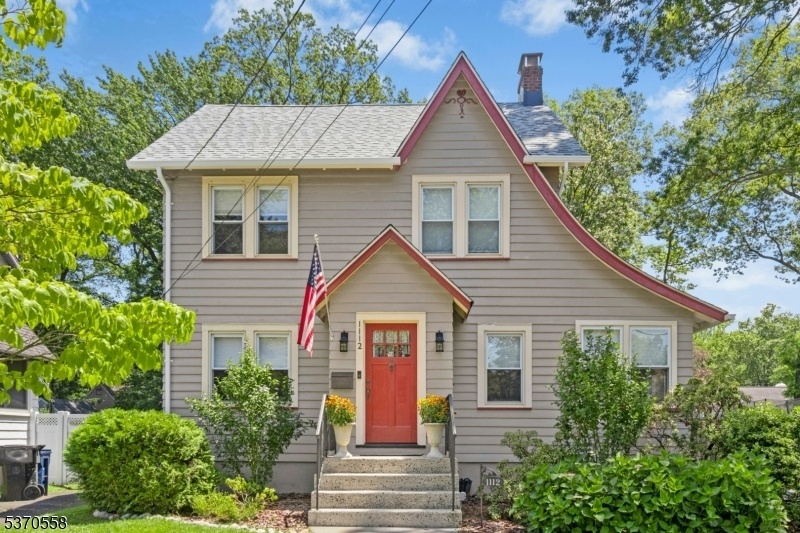1112 Dorsey Pl
Plainfield City, NJ 07062





































Price: $569,000
GSMLS: 3974581Type: Single Family
Style: Colonial
Beds: 4
Baths: 2 Full
Garage: 1-Car
Year Built: 1926
Acres: 0.17
Property Tax: $9,081
Description
A Beautiful Home With An Idyllic Backyard In The Sought After Netherwood Heights. Many Updates Inside And Out! Thoughtfully Updated To Reflect Today's Most Popular Design Choices. With Four Bedrooms, There's Plenty Of Flexibility For A Home Office, Guest Space, Or Creative Studio. You'll Find Two Stylishly Updated Full Bathrooms, A Welcoming Living Room With Wood Floors And A Fireplace, And A Formal-size Dining Room Ideal For Gatherings. The Den Invites You To Relax, Entertain, Or Simply Enjoy Views Of The Garden. The Kitchen Will Inspire The Chef In You, And The Delightful Screened Porch Is Perfect For Enjoying A Morning Coffee Or Evening Breeze. There's A Welcoming Entry Vestibule, A Finished Basement, 145' Deep Lot Offering Outdoor Privacy, And Detached Garage, Move Right In, Unpack, And Enjoy It All!
Rooms Sizes
Kitchen:
16x8 First
Dining Room:
13x11 First
Living Room:
23x11 First
Family Room:
n/a
Den:
15x8 First
Bedroom 1:
12x11 Second
Bedroom 2:
12x11 Second
Bedroom 3:
11x8 Second
Bedroom 4:
23x11 Third
Room Levels
Basement:
Bath(s) Other, Laundry Room, Rec Room
Ground:
n/a
Level 1:
Den,DiningRm,Vestibul,Kitchen,LivingRm,Pantry,Screened
Level 2:
3 Bedrooms, Bath Main
Level 3:
1 Bedroom
Level Other:
n/a
Room Features
Kitchen:
Eat-In Kitchen
Dining Room:
Formal Dining Room
Master Bedroom:
n/a
Bath:
n/a
Interior Features
Square Foot:
n/a
Year Renovated:
n/a
Basement:
Yes - Finished
Full Baths:
2
Half Baths:
0
Appliances:
Dishwasher, Dryer, Range/Oven-Gas, Refrigerator, Washer
Flooring:
Laminate, Wood
Fireplaces:
1
Fireplace:
Living Room
Interior:
Carbon Monoxide Detector, Fire Extinguisher, Smoke Detector
Exterior Features
Garage Space:
1-Car
Garage:
Detached Garage
Driveway:
2 Car Width
Roof:
Asphalt Shingle
Exterior:
Wood Shingle
Swimming Pool:
No
Pool:
n/a
Utilities
Heating System:
See Remarks
Heating Source:
Gas-Natural
Cooling:
Multi-Zone Cooling
Water Heater:
n/a
Water:
Public Water
Sewer:
Public Sewer
Services:
n/a
Lot Features
Acres:
0.17
Lot Dimensions:
50X145
Lot Features:
n/a
School Information
Elementary:
n/a
Middle:
n/a
High School:
n/a
Community Information
County:
Union
Town:
Plainfield City
Neighborhood:
Netherwood Heights
Application Fee:
n/a
Association Fee:
n/a
Fee Includes:
n/a
Amenities:
n/a
Pets:
n/a
Financial Considerations
List Price:
$569,000
Tax Amount:
$9,081
Land Assessment:
$44,600
Build. Assessment:
$59,400
Total Assessment:
$104,000
Tax Rate:
8.73
Tax Year:
2024
Ownership Type:
Fee Simple
Listing Information
MLS ID:
3974581
List Date:
07-09-2025
Days On Market:
51
Listing Broker:
COLDWELL BANKER REALTY
Listing Agent:





































Request More Information
Shawn and Diane Fox
RE/MAX American Dream
3108 Route 10 West
Denville, NJ 07834
Call: (973) 277-7853
Web: GlenmontCommons.com

