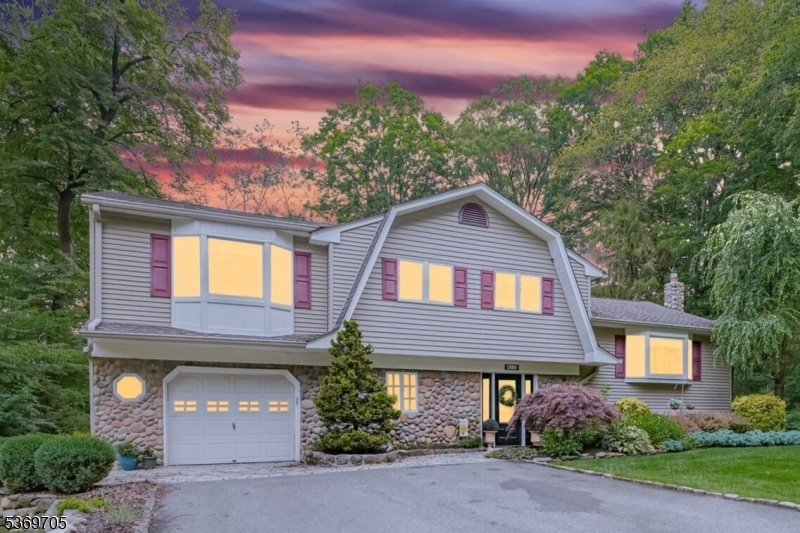10 Joseph Ln
Ringwood Boro, NJ 07456







































Price: $740,000
GSMLS: 3974319Type: Single Family
Style: Split Level
Beds: 4
Baths: 2 Full & 1 Half
Garage: 1-Car
Year Built: 1966
Acres: 0.35
Property Tax: $14,716
Description
Nestled In A Serene, Tree-lined Corner Of Ringwood, This Stunning Split-level Home Offers The Perfect Blend Of Cozy Charm And Luxurious Living. At Almost 2,600 Square Feet Of Beautifully Maintained Space, This Home Invites You To Experience Warmth And Elegance At Every Turn. The Spacious, Updated Kitchen, Truly The Heart Of This Home, Features High-end Appliances And A Welcoming Layout That Makes It A Dream For Culinary Enthusiasts And Entertainers Alike. A Gorgeous Dining Room Overlooks The Lush Backyard And Surrounding Nature, Creating An Ideal Backdrop For Memorable Gatherings With Friends. Expansive Windows Throughout Flood The Home With Natural Light And Frame Peaceful Views Of The Surroundings. The Sellers Have Cherished How This Home Brings Everyone Together, With Spacious Areas Inside And Out That Make Every Gathering Feel Special. Whether You're Relaxing On A Cozy Evening Or Hosting A Summer Barbecue, This Home Was Designed For Connection And Comfort. You'll Also Love The Nearby Hiking Trails, Perfect For Outdoor Adventures. Optional Membership To The Highly Sought-after Cupsaw Lake Community Offers Exclusive Lake Access, Beach Activities, And Community Events. Discover Your Private Retreat In Ringwood, A True Escape Close To Everything, In A Neighborhood Where Neighbors Quickly Become Friends.
Rooms Sizes
Kitchen:
n/a
Dining Room:
n/a
Living Room:
n/a
Family Room:
n/a
Den:
n/a
Bedroom 1:
n/a
Bedroom 2:
n/a
Bedroom 3:
n/a
Bedroom 4:
n/a
Room Levels
Basement:
Office,Pantry,RecRoom
Ground:
BathOthr,Vestibul,FamilyRm,Laundry,Walkout
Level 1:
Dining Room, Kitchen, Living Room
Level 2:
4 Or More Bedrooms, Bath Main, Bath(s) Other
Level 3:
n/a
Level Other:
n/a
Room Features
Kitchen:
Breakfast Bar
Dining Room:
Formal Dining Room
Master Bedroom:
Full Bath, Walk-In Closet
Bath:
Jetted Tub, Stall Shower
Interior Features
Square Foot:
n/a
Year Renovated:
n/a
Basement:
Yes - Finished, Full
Full Baths:
2
Half Baths:
1
Appliances:
Dishwasher, Generator-Built-In, Kitchen Exhaust Fan, Microwave Oven, Range/Oven-Gas, Refrigerator, Sump Pump
Flooring:
Carpeting, Tile, Wood
Fireplaces:
2
Fireplace:
Family Room, Gas Fireplace, Pellet Stove
Interior:
BarDry,CeilBeam,CeilCath,CeilHigh,SoakTub,WlkInCls,WndwTret
Exterior Features
Garage Space:
1-Car
Garage:
Attached Garage, Garage Door Opener, Garage Parking, Oversize Garage
Driveway:
2 Car Width
Roof:
Asphalt Shingle
Exterior:
Vinyl Siding
Swimming Pool:
No
Pool:
n/a
Utilities
Heating System:
1 Unit, Baseboard - Hotwater, Multi-Zone
Heating Source:
Gas-Natural
Cooling:
Attic Fan, Central Air, Ductless Split AC, Multi-Zone Cooling
Water Heater:
From Furnace
Water:
Public Water
Sewer:
Septic
Services:
n/a
Lot Features
Acres:
0.35
Lot Dimensions:
100X151
Lot Features:
Level Lot
School Information
Elementary:
R. ERSKINE
Middle:
M.J. RYERS
High School:
LAKELAND
Community Information
County:
Passaic
Town:
Ringwood Boro
Neighborhood:
Cupsaw Lake
Application Fee:
n/a
Association Fee:
n/a
Fee Includes:
n/a
Amenities:
n/a
Pets:
n/a
Financial Considerations
List Price:
$740,000
Tax Amount:
$14,716
Land Assessment:
$152,300
Build. Assessment:
$201,200
Total Assessment:
$353,500
Tax Rate:
4.16
Tax Year:
2024
Ownership Type:
Fee Simple
Listing Information
MLS ID:
3974319
List Date:
07-10-2025
Days On Market:
1
Listing Broker:
KELLER WILLIAMS PROSPERITY REALTY
Listing Agent:







































Request More Information
Shawn and Diane Fox
RE/MAX American Dream
3108 Route 10 West
Denville, NJ 07834
Call: (973) 277-7853
Web: GlenmontCommons.com

