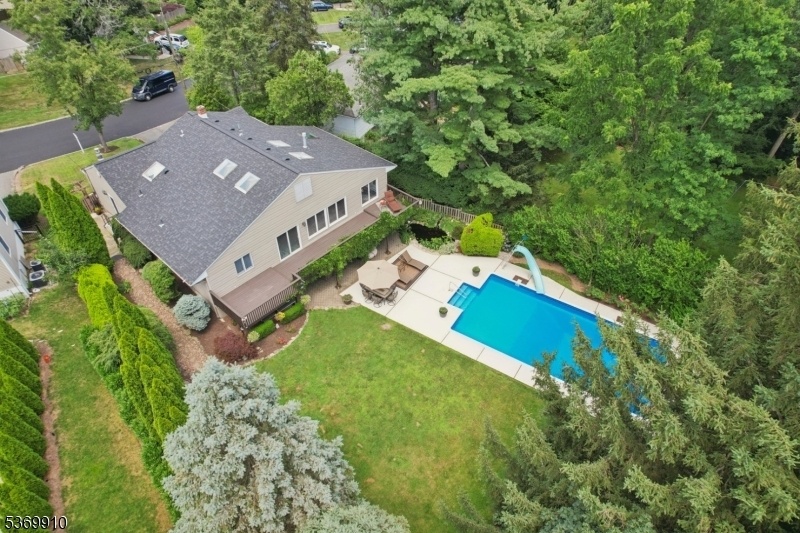19 Winding Way
Cedar Grove Twp, NJ 07009

















































Price: $849,000
GSMLS: 3974172Type: Single Family
Style: Ranch
Beds: 4
Baths: 3 Full
Garage: 2-Car
Year Built: 1951
Acres: 0.22
Property Tax: $13,989
Description
Welcome To 19 Winding Way Where Indoor Comfort Meets Backyard Bliss. Offering Approximately 2500 Sq Ft, This Expanded 4-bedroom, 3-bath Ranch (featuring Two Primary Suites With En-suites) Blends Space, Natural Light, And Laid-back Luxury In The Heart Of Cedar Grove. Designed For Easy Living, Every Room Feels Bright And Open Thanks To Thoughtful Flow And Skylights That Pour In Natural Light. Spacious Layout With Oversized Rooms And Great Versatility. Large Eat-in Kitchen With High-end Stainless Steel Appliances Perfect For Daily Living Or Hosting. Sun-filled Family Room Opens To A Deck With Views Of Your Private Outdoor Paradise. Beautiful Lvt Flooring And Generous Closets Throughout. Three Fireplaces, Including A Charming Gas Pot Belly Stove. The Fully Finished, Walk-out Basement Offers Even More Living And Entertaining Space But The Real Showstopper Is Out Back. Step Into Your Own Private Resort: A Saltwater In-ground Pool With Diving Board And Slide, Cozy Fire Pit, Serene Fish Pond, And A Lush Grassy Area All Surrounded By Mature Greenery For Maximum Privacy. There's Even Direct Access To A Walking Trail For Morning Strolls Or Sunset Escapes. Additional Perks Include A Brand New Roof, Oversized Garage, And More Thoughtful Upgrades Throughout. Whether You're Entertaining, Unwinding, Or Just Soaking In The Lifestyle, 19 Winding Way Isn't Just A Home It's The Retreat You've Been Waiting For! Not To Be Missed!
Rooms Sizes
Kitchen:
First
Dining Room:
First
Living Room:
First
Family Room:
First
Den:
n/a
Bedroom 1:
First
Bedroom 2:
First
Bedroom 3:
First
Bedroom 4:
First
Room Levels
Basement:
GameRoom,GarEnter,RecRoom,Storage,Utility,Walkout
Ground:
n/a
Level 1:
4 Or More Bedrooms, Bath Main, Bath(s) Other, Dining Room, Family Room, Kitchen, Laundry Room, Living Room
Level 2:
n/a
Level 3:
n/a
Level Other:
n/a
Room Features
Kitchen:
Eat-In Kitchen
Dining Room:
Formal Dining Room
Master Bedroom:
Full Bath
Bath:
n/a
Interior Features
Square Foot:
n/a
Year Renovated:
2024
Basement:
Yes - Finished, Walkout
Full Baths:
3
Half Baths:
0
Appliances:
Carbon Monoxide Detector, Dishwasher, Dryer, Range/Oven-Gas, Refrigerator, Washer
Flooring:
Carpeting, Laminate, Tile
Fireplaces:
3
Fireplace:
Gas Fireplace
Interior:
CODetect,CeilCath,FireExtg,CeilHigh,SecurSys,Skylight,SmokeDet,StallShw,TubShowr
Exterior Features
Garage Space:
2-Car
Garage:
Attached,InEntrnc,Oversize
Driveway:
2 Car Width, Blacktop
Roof:
Asphalt Shingle
Exterior:
Brick, Vinyl Siding
Swimming Pool:
Yes
Pool:
In-Ground Pool
Utilities
Heating System:
Baseboard - Electric, Multi-Zone
Heating Source:
Electric, Gas-Natural
Cooling:
Central Air, Multi-Zone Cooling
Water Heater:
n/a
Water:
Public Water
Sewer:
Public Sewer
Services:
n/a
Lot Features
Acres:
0.22
Lot Dimensions:
50X192+50X192TRI IRR
Lot Features:
Level Lot
School Information
Elementary:
NORTH END
Middle:
MEMORIAL
High School:
CEDAR GROV
Community Information
County:
Essex
Town:
Cedar Grove Twp.
Neighborhood:
n/a
Application Fee:
n/a
Association Fee:
n/a
Fee Includes:
n/a
Amenities:
n/a
Pets:
n/a
Financial Considerations
List Price:
$849,000
Tax Amount:
$13,989
Land Assessment:
$253,300
Build. Assessment:
$299,000
Total Assessment:
$552,300
Tax Rate:
2.53
Tax Year:
2024
Ownership Type:
Fee Simple
Listing Information
MLS ID:
3974172
List Date:
07-09-2025
Days On Market:
3
Listing Broker:
BHHS FOX & ROACH
Listing Agent:

















































Request More Information
Shawn and Diane Fox
RE/MAX American Dream
3108 Route 10 West
Denville, NJ 07834
Call: (973) 277-7853
Web: GlenmontCommons.com

