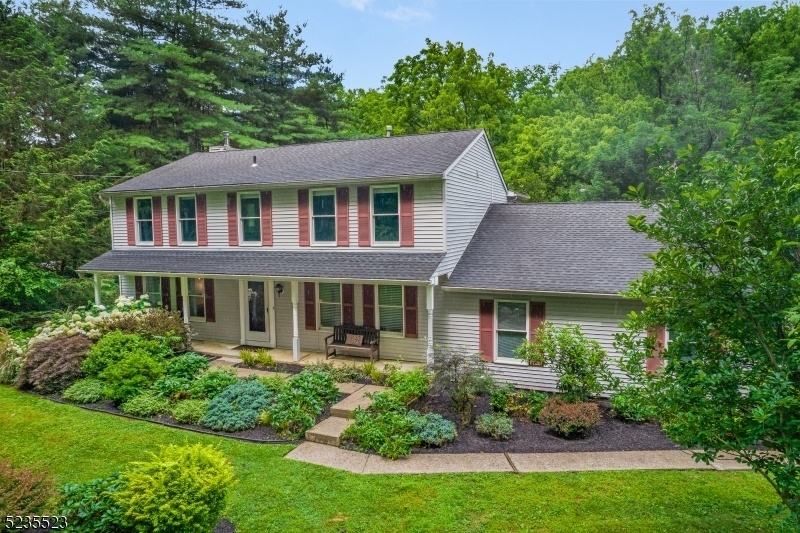145 Route519
Pohatcong Twp, NJ 08865













































Price: $590,000
GSMLS: 3974040Type: Single Family
Style: Colonial
Beds: 4
Baths: 2 Full & 1 Half
Garage: 3-Car
Year Built: 1988
Acres: 2.50
Property Tax: $13,745
Description
Tucked Away In Historic Pohatcong Township, This Move-in Ready Home Offers A Rare Mix Of Privacy, Natural Beauty, And Convenience. Just 10 Minutes From The Charming Downtown Of Easton, And Minutes From Some Of The Area's Best Destinations, Including Alba Vineyards, Beneduce Vineyards, And The Architects Golf Club Ranked Among The Top 10 Golf Courses In New Jersey. The Home Features A Very Open Floor Plan. The Large Kitchen Includes Updated Stainless-steel Appliances; An Oversized Center Island And The Eat-in Section Has A Wall Of Windows Overlooking The Pool And Stream In The Backyard. There Are 2 Separate Decks Of The Kitchen Area As Well. The Kitchen Spills Into The Large Family Room With Its Cozy Free-standing Woodstove. Also Off The Kitchen Is A Formal Dining Room. The First Level Also Offers A Powder Room And A Private Dedicated Office Ideal For Working From Home.upstairs You'll Find The Primary Suite With Full Bath And Walk-in Closet. There Are Three More Spacious Bedrooms Another Full Bath And Laundry Area.there Is A Full Basement With Plenty Of Storage Area As Well As A Three-car Garage.outside, Enjoy Your Own Backyard Retreat With A Beautiful In-ground Pool, Multiple Decks, Green House And A Lush, Tree-lined Setting. A Stocked River Sits Just Steps From Your Back Door, And Bald Eagles Nest Nearby, Offering A Daily Connection To Nature.
Rooms Sizes
Kitchen:
26x26 First
Dining Room:
13x12 First
Living Room:
n/a
Family Room:
20x14 First
Den:
n/a
Bedroom 1:
27x13 Second
Bedroom 2:
23x13 Second
Bedroom 3:
23x13 Second
Bedroom 4:
14x12 Second
Room Levels
Basement:
Storage Room, Utility Room
Ground:
n/a
Level 1:
Breakfst,DiningRm,FamilyRm,Foyer,GarEnter,Kitchen,Office,Pantry,PowderRm
Level 2:
4 Or More Bedrooms, Bath Main, Bath(s) Other, Laundry Room
Level 3:
n/a
Level Other:
n/a
Room Features
Kitchen:
Center Island, Eat-In Kitchen
Dining Room:
Formal Dining Room
Master Bedroom:
Full Bath, Walk-In Closet
Bath:
Tub Shower
Interior Features
Square Foot:
2,848
Year Renovated:
n/a
Basement:
Yes - Full
Full Baths:
2
Half Baths:
1
Appliances:
Carbon Monoxide Detector, Dishwasher, Dryer, Generator-Hookup, Microwave Oven, Range/Oven-Electric, Refrigerator, Self Cleaning Oven, Sump Pump, Washer
Flooring:
n/a
Fireplaces:
1
Fireplace:
Family Room, Wood Stove-Freestanding
Interior:
n/a
Exterior Features
Garage Space:
3-Car
Garage:
Attached Garage, Garage Door Opener
Driveway:
2 Car Width, Additional Parking, Blacktop
Roof:
Asphalt Shingle
Exterior:
Vinyl Siding
Swimming Pool:
Yes
Pool:
In-Ground Pool, Liner
Utilities
Heating System:
2 Units, Forced Hot Air, Multi-Zone
Heating Source:
Gas-Propane Leased
Cooling:
2 Units, Central Air
Water Heater:
Electric
Water:
Well
Sewer:
Septic 4 Bedroom Town Verified
Services:
Cable TV, Garbage Extra Charge
Lot Features
Acres:
2.50
Lot Dimensions:
n/a
Lot Features:
Level Lot, Open Lot, Stream On Lot, Wooded Lot
School Information
Elementary:
n/a
Middle:
n/a
High School:
n/a
Community Information
County:
Warren
Town:
Pohatcong Twp.
Neighborhood:
n/a
Application Fee:
n/a
Association Fee:
n/a
Fee Includes:
n/a
Amenities:
n/a
Pets:
n/a
Financial Considerations
List Price:
$590,000
Tax Amount:
$13,745
Land Assessment:
$63,500
Build. Assessment:
$251,900
Total Assessment:
$315,400
Tax Rate:
4.36
Tax Year:
2024
Ownership Type:
Fee Simple
Listing Information
MLS ID:
3974040
List Date:
07-09-2025
Days On Market:
0
Listing Broker:
KELLER WILLIAMS TOWNE SQUARE REAL
Listing Agent:













































Request More Information
Shawn and Diane Fox
RE/MAX American Dream
3108 Route 10 West
Denville, NJ 07834
Call: (973) 277-7853
Web: GlenmontCommons.com

