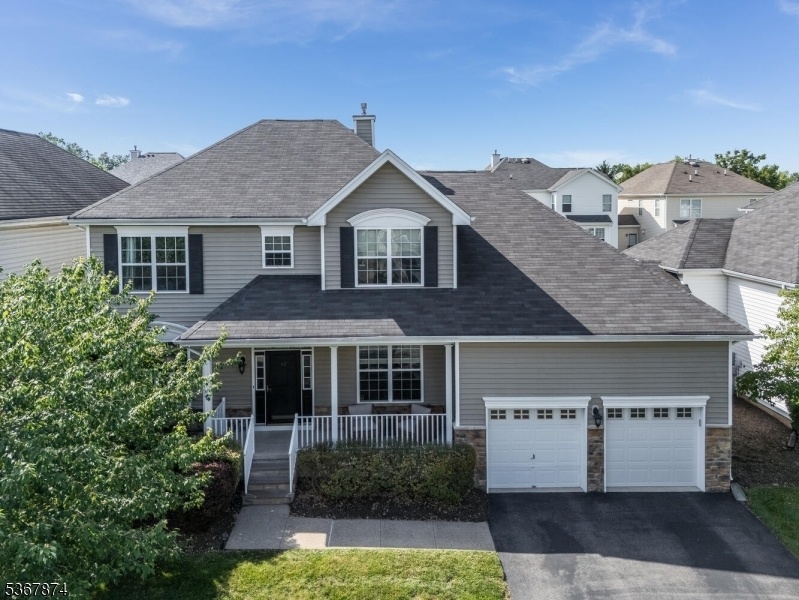42 Pony Lane
Raritan Twp, NJ 08822








































Price: $750,000
GSMLS: 3973994Type: Single Family
Style: Colonial
Beds: 3
Baths: 2 Full & 1 Half
Garage: 2-Car
Year Built: 2004
Acres: 0.15
Property Tax: $13,065
Description
In-demand Kentucky Model Offers Ideal Blend Of Style, Comfort & Function. Numerous Modern Updates Enhance The Open-concept Layout. Spacious 1st Floor Primary Suite. Rich Hw Floors In The Lr/dr Create A Warm & Elegant Atmosphere. The 2023 Updated Kitchen Is A Showstopper, Featuring Striking Painted Cabinetry, Quartz Countertops, Sleek Subway Tile Backsplash, Casper Sink, Premium Ss Appliances--a Dream For Any Culinary Enthusiast. The Open-concept Layout Connects The Kitchen To Fr, Offering Perfect Space For Gatherings & Everyday Living. Dramatic Vaulted Ceiling & Stunning 2 Story Window Wall Flood The Space W/natural Light. Step Out To The Private Patio W/vibrant Plantings & Mature Shade Trees. Inside, Relax By The Earthy Stacked Stone Fpl, Accented By A Wainscoted Feature Wall. Double Doors Open To A Versatile Den Or Home Office. Retreat To The Spacious 1st Floor Suite W/vaulted Ceiling, Hw Floor, Generous Walk-in Closet. Spa-inspired En Suite Bath Offers Total Relaxation W/o.s. Pebble Floor Shower, Contemporary Double Vanity, Luxurious Freestanding Soaking Tub. Half Bath, Laundry Room W/w & D + Storage System Complete 1st Floor. Staircase Leads To Flexible Loft Space, Ideal For Private Study Or Cozy Tv Nook + 2 Generous Brs & Updated Bath. Partially Finished Ll Offers Inviting Spaces For Recreation & Lounging. Utility Access & Abundant Storage In Unfinished Area. Recent System Updates For Peace Of Mind Include A Bradford White Hwh (2025) & Goodman Furnace (2022 Hvac System).
Rooms Sizes
Kitchen:
10x15 First
Dining Room:
13x12 First
Living Room:
13x15 First
Family Room:
14x17 First
Den:
12x14
Bedroom 1:
12x20 First
Bedroom 2:
11x14 Second
Bedroom 3:
11x12 Second
Bedroom 4:
n/a
Room Levels
Basement:
Leisure,RecRoom,Storage,Utility
Ground:
n/a
Level 1:
DiningRm,FamilyRm,Foyer,GarEnter,Kitchen,Laundry,LivingRm,Office,Pantry,PowderRm
Level 2:
2 Bedrooms, Bath Main, Bath(s) Other, Loft
Level 3:
n/a
Level Other:
n/a
Room Features
Kitchen:
Pantry, Separate Dining Area
Dining Room:
Formal Dining Room
Master Bedroom:
1st Floor, Full Bath, Walk-In Closet
Bath:
Soaking Tub, Stall Shower
Interior Features
Square Foot:
2,668
Year Renovated:
2023
Basement:
Yes - Finished-Partially
Full Baths:
2
Half Baths:
1
Appliances:
Carbon Monoxide Detector, Dishwasher, Dryer, Kitchen Exhaust Fan, Microwave Oven, Refrigerator, See Remarks, Self Cleaning Oven, Washer
Flooring:
Tile, Wood
Fireplaces:
1
Fireplace:
Family Room, Gas Ventless
Interior:
CODetect,FireExtg,CeilHigh,SmokeDet,SoakTub,StallShw,StallTub,TubShowr,WlkInCls
Exterior Features
Garage Space:
2-Car
Garage:
Attached Garage, Garage Door Opener
Driveway:
2 Car Width, Additional Parking, Blacktop
Roof:
Asphalt Shingle
Exterior:
Stone, Vinyl Siding
Swimming Pool:
Yes
Pool:
Association Pool
Utilities
Heating System:
2 Units, Forced Hot Air
Heating Source:
Gas-Natural
Cooling:
2 Units, Ceiling Fan, Central Air
Water Heater:
Gas
Water:
Public Water
Sewer:
Public Sewer
Services:
Cable TV Available, Fiber Optic Available
Lot Features
Acres:
0.15
Lot Dimensions:
n/a
Lot Features:
Level Lot
School Information
Elementary:
R Hunter E
Middle:
JP Case MS
High School:
Hunterdon
Community Information
County:
Hunterdon
Town:
Raritan Twp.
Neighborhood:
Carriage Gate
Application Fee:
$512
Association Fee:
$256 - Monthly
Fee Includes:
Maintenance-Common Area, Snow Removal, Trash Collection
Amenities:
ClubHous,JogPath,MulSport,Playgrnd,PoolOtdr,Tennis
Pets:
Yes
Financial Considerations
List Price:
$750,000
Tax Amount:
$13,065
Land Assessment:
$198,800
Build. Assessment:
$252,200
Total Assessment:
$451,000
Tax Rate:
2.90
Tax Year:
2024
Ownership Type:
Fee Simple
Listing Information
MLS ID:
3973994
List Date:
07-09-2025
Days On Market:
0
Listing Broker:
COLDWELL BANKER REALTY
Listing Agent:








































Request More Information
Shawn and Diane Fox
RE/MAX American Dream
3108 Route 10 West
Denville, NJ 07834
Call: (973) 277-7853
Web: GlenmontCommons.com

