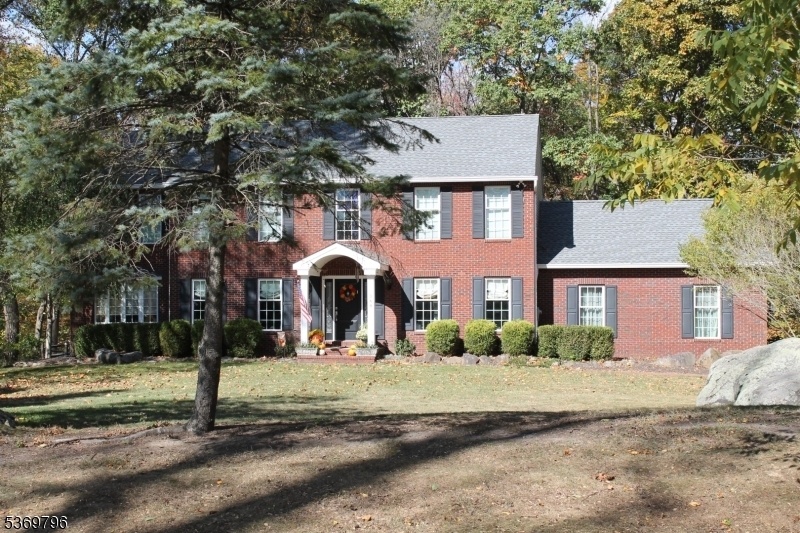168 Rock Rd W
West Amwell Twp, NJ 08530





Price: $799,900
GSMLS: 3973987Type: Single Family
Style: Colonial
Beds: 4
Baths: 2 Full & 1 Half
Garage: 2-Car
Year Built: 1998
Acres: 3.00
Property Tax: $13,763
Description
Welcome To 168 Rock Rd W, A Distinguished Residence Nestled On 3 Acres Of Lush, Wooded Land In West Amwell, Nj. This Stately Brick Home Offers An Exceptional Opportunity To Own A Piece Of Tranquility, Minutes From The Vibrant Town Of Lambertville. Upon Entering The Home, You Are Greeted By A Classic Center Hall Entry Foyer, Flanked By Formal Living And Dining Rooms That Set The Tone For The Rest Of The Residence. A Well-appointed Kitchen W/ Charming Breakfast Area, And Walk In Pantry, Is Ideal For Casual Dining And Morning Gatherings And Leads To The Deck And Patio Offer Ample Space For Outdoor Entertaining And Relaxation, Surrounded By The Natural Beauty Of The Wooded Yard. The Home Boasts Four Spacious Bedrooms And 2.5 Bathrooms. The Primary Bedroom Is A True Retreat, Complete W/ An Ensuite Bath, An Expansive Walk-in Closet, Providing Both Luxury And Convenience. The Updated Hall Bath Serves The Additional Bedrooms, Ensuring Comfort For All Residents. The Finished Basement Adds Versatility To The Property, Offering Additional Space For Recreation, A Home Office, Or A Personal Gym. This Area Enhances The Overall Functionality Of The Home, Catering To A Variety Of Lifestyle Needs.168 Rock Rd W Is More Than Just A Home; It Is A Gateway To A Peaceful Lifestyle, Where The Charm Of Rural Living Meets The Convenience Of Nearby Urban Amenities. With Its Stately Exterior And Thoughtfully Designed Interior, This Property Is A Rare Find In The Sought-after Area Of West Amwell.
Rooms Sizes
Kitchen:
First
Dining Room:
First
Living Room:
First
Family Room:
First
Den:
n/a
Bedroom 1:
Second
Bedroom 2:
Second
Bedroom 3:
Second
Bedroom 4:
Second
Room Levels
Basement:
GarEnter,RecRoom
Ground:
n/a
Level 1:
Dining Room, Family Room, Foyer, Kitchen, Laundry Room, Living Room, Powder Room
Level 2:
4 Or More Bedrooms, Bath(s) Other
Level 3:
n/a
Level Other:
n/a
Room Features
Kitchen:
Eat-In Kitchen
Dining Room:
Formal Dining Room
Master Bedroom:
Full Bath, Walk-In Closet
Bath:
Soaking Tub, Stall Shower
Interior Features
Square Foot:
n/a
Year Renovated:
n/a
Basement:
Yes - Finished, Full
Full Baths:
2
Half Baths:
1
Appliances:
Dishwasher, Generator-Hookup, Range/Oven-Electric, Satellite Dish/Antenna, Water Softener-Own
Flooring:
Tile, Vinyl-Linoleum, Wood
Fireplaces:
1
Fireplace:
Family Room
Interior:
StallTub,WlkInCls
Exterior Features
Garage Space:
2-Car
Garage:
Attached Garage
Driveway:
Driveway-Exclusive
Roof:
Asphalt Shingle
Exterior:
Brick, Vinyl Siding
Swimming Pool:
No
Pool:
n/a
Utilities
Heating System:
Baseboard - Hotwater
Heating Source:
Oil Tank Above Ground - Inside
Cooling:
Central Air, Multi-Zone Cooling
Water Heater:
n/a
Water:
Well
Sewer:
Septic
Services:
n/a
Lot Features
Acres:
3.00
Lot Dimensions:
n/a
Lot Features:
Corner, Wooded Lot
School Information
Elementary:
n/a
Middle:
n/a
High School:
n/a
Community Information
County:
Hunterdon
Town:
West Amwell Twp.
Neighborhood:
n/a
Application Fee:
n/a
Association Fee:
n/a
Fee Includes:
n/a
Amenities:
n/a
Pets:
n/a
Financial Considerations
List Price:
$799,900
Tax Amount:
$13,763
Land Assessment:
$153,700
Build. Assessment:
$525,300
Total Assessment:
$679,000
Tax Rate:
2.21
Tax Year:
2024
Ownership Type:
Fee Simple
Listing Information
MLS ID:
3973987
List Date:
07-08-2025
Days On Market:
0
Listing Broker:
CORCORAN SAWYER SMITH
Listing Agent:





Request More Information
Shawn and Diane Fox
RE/MAX American Dream
3108 Route 10 West
Denville, NJ 07834
Call: (973) 277-7853
Web: GlenmontCommons.com

