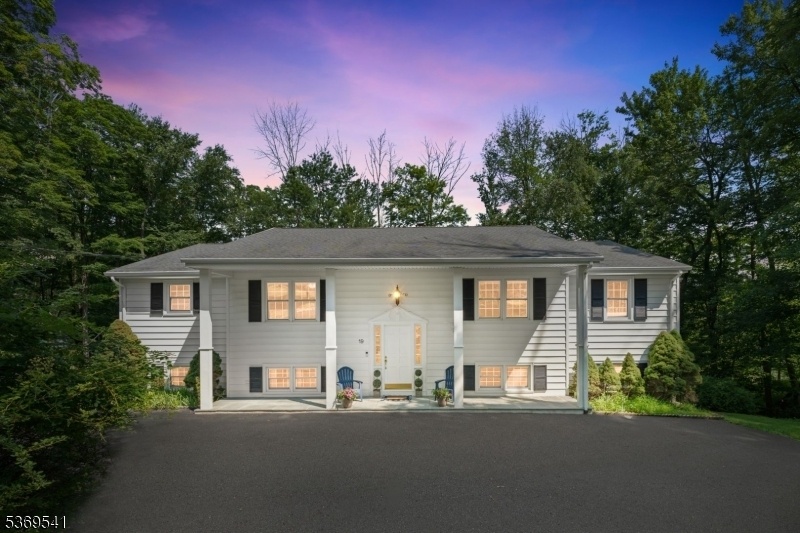19 Summit Rd
Sparta Twp, NJ 07871













































Price: $625,000
GSMLS: 3973973Type: Single Family
Style: Bi-Level
Beds: 4
Baths: 3 Full
Garage: 2-Car
Year Built: 1965
Acres: 1.34
Property Tax: $11,768
Description
First Time Ever On The Market This Special 4bd, 3ba Retreat In Lake Mohawk's Sought-after Alpine Section! Set Further Back From The Road W/an Approved Town Variance, This Home Offers Added Privacy, Timeless Charm, & Thoughtful Design Throughout. Enjoy Morning Coffee From The Peaceful Front Porch & Take In The Natural Surroundings. Upstairs, You'll Find A Spacious Living Room W/gleaming Hardwood Floors & A Cozy Wood-burning Fireplace W/custom Mantle. Step Onto The Expansive Trex Deck Perfect For Entertaining W/ Serene Views Backing To Tranquil Woods. The Oversized Eat-in Kitchen Blends Form And Function W/ Custom Cabinetry, Center Island, Double Ovens, Cooktop Stove, & Separate Side Entrance. Off The Kitchen, A Formal Dining Area Provides The Perfect Setting For Hosting Holidays Or Everyday Meals. The Primary Suite Features Double Closets & A Private En Suite Bath. 2/3 Baths Have Been Tastefully Updated, & Fresh Paint Throughout Gives The Home A Bright, Move-in-ready Feel. Downstairs, Brand-new Carpeting Adds Warmth To A Spacious Lower-level Bedroom, Complete With A Nearby Full Bath, Separate Bonus Room, & A Comfortable Second Living Area. The Two-car Garage Includes A Dedicated Workshop Area Ideal For Tools, Projects, Or Extra Storage. Outside, A U-shaped Driveway Offers Ample Parking, Providing Exceptional Convenience For Gatherings. Experience The Unique Charm Of Lake Mohawk Living A Close-knit Community & Year-round Activities That Make Every Day Feel Like A Getaway!
Rooms Sizes
Kitchen:
13x11 First
Dining Room:
12x14 First
Living Room:
21x14 First
Family Room:
15x26 Ground
Den:
n/a
Bedroom 1:
15x14 First
Bedroom 2:
10x11 First
Bedroom 3:
10x9 First
Bedroom 4:
13x14 Ground
Room Levels
Basement:
n/a
Ground:
1Bedroom,BathOthr,FamilyRm,GarEnter,Office,Storage,Utility,Workshop
Level 1:
3 Bedrooms, Bath Main, Bath(s) Other, Breakfast Room, Dining Room, Foyer, Kitchen, Living Room
Level 2:
Attic
Level 3:
n/a
Level Other:
n/a
Room Features
Kitchen:
Center Island, Eat-In Kitchen, Separate Dining Area
Dining Room:
Formal Dining Room
Master Bedroom:
Full Bath, Walk-In Closet
Bath:
Stall Shower
Interior Features
Square Foot:
n/a
Year Renovated:
n/a
Basement:
No
Full Baths:
3
Half Baths:
0
Appliances:
Cooktop - Electric, Dishwasher, Dryer, Freezer-Freestanding, Refrigerator, Wall Oven(s) - Electric, Washer
Flooring:
Carpeting, Tile, Wood
Fireplaces:
1
Fireplace:
Living Room, Wood Burning
Interior:
Blinds,CODetect,SecurSys,SmokeDet,StallShw,TubShowr,WlkInCls
Exterior Features
Garage Space:
2-Car
Garage:
Attached Garage, Garage Door Opener
Driveway:
1 Car Width, 2 Car Width, Blacktop, Circular, Lighting
Roof:
Asphalt Shingle
Exterior:
Vinyl Siding
Swimming Pool:
No
Pool:
n/a
Utilities
Heating System:
1 Unit, Baseboard - Hotwater
Heating Source:
Oil Tank Above Ground - Outside
Cooling:
1 Unit, Central Air
Water Heater:
Oil
Water:
Public Water
Sewer:
Septic
Services:
Cable TV Available, Garbage Extra Charge
Lot Features
Acres:
1.34
Lot Dimensions:
120X349 LMCC
Lot Features:
n/a
School Information
Elementary:
ALPINE
Middle:
SPARTA
High School:
SPARTA
Community Information
County:
Sussex
Town:
Sparta Twp.
Neighborhood:
Alpine Section/Lake
Application Fee:
$5,500
Association Fee:
$2,589 - Annually
Fee Includes:
Trash Collection
Amenities:
Boats - Gas Powered Allowed, Club House, Lake Privileges, Playground, Tennis Courts
Pets:
Yes
Financial Considerations
List Price:
$625,000
Tax Amount:
$11,768
Land Assessment:
$149,200
Build. Assessment:
$178,700
Total Assessment:
$327,900
Tax Rate:
3.59
Tax Year:
2024
Ownership Type:
Fee Simple
Listing Information
MLS ID:
3973973
List Date:
07-09-2025
Days On Market:
0
Listing Broker:
KELLER WILLIAMS INTEGRITY
Listing Agent:













































Request More Information
Shawn and Diane Fox
RE/MAX American Dream
3108 Route 10 West
Denville, NJ 07834
Call: (973) 277-7853
Web: GlenmontCommons.com

