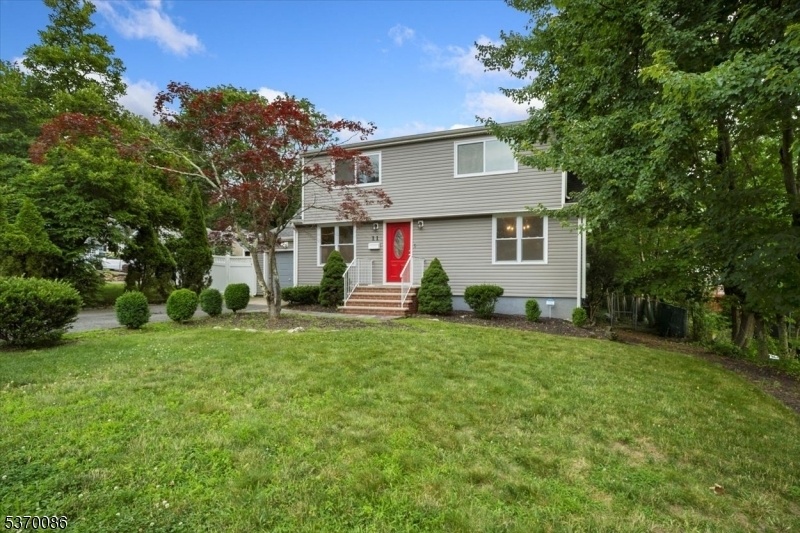11 Abington Rd
West Orange Twp, NJ 07052



































Price: $689,000
GSMLS: 3973831Type: Single Family
Style: Colonial
Beds: 4
Baths: 3 Full
Garage: 1-Car
Year Built: 1950
Acres: 0.17
Property Tax: $17,925
Description
Welcome To 11 Abington Road, A Stunning Colonial In One Of West Orange?s Most Convenient And Vibrant Neighborhoods! This Spacious 4-bedroom, 3 Full Bathroom Home Features A Bright Open-concept Layout With Gleaming Hardwood Floors Throughout The Main Level. The Updated Kitchen Is A Dream, And All Bathrooms Have Been Beautifully Renovated. The Primary Suite Offers A Walk-in Closet And Its Own Private Full Bath. A Fully Finished Basement Provides Even More Living Space?perfect For A Media Room, Playroom, Gym, Or Home Office. With Multiple Flexible Spaces, There?s Room For Everyone To Live, Work, And Play Comfortably. Step Outside To A Fully Fenced-in Dream Backyard Complete With A Deck, Patio, And A Playset?ideal For Summer Gatherings, Backyard Fun, And Relaxing Weekends. An Attached 1-car Garage And A Long Driveway With Room For 4 Additional Cars Makes Parking A Breeze. Just Moments From Whole Foods, Essex Green Shopping Center, Eagle Rock Reservation, Verona Park, Downtown Montclair, And A Wide Variety Of Shops And Restaurants. Commuters Will Love The Easy Access To Routes 280, 10, 46, 287, And The Garden State Parkway. Bonus: The Nearest West Orange Jitney Stop, Located At The Corner Of Ellis St And Forest Ave Right By Redwood Elementary School, Transports Residents To The Orange And Brick Ch. Train Stations - Perfect For Nyc Commuters. This Is The One You?ve Been Waiting For!
Rooms Sizes
Kitchen:
First
Dining Room:
First
Living Room:
First
Family Room:
Basement
Den:
n/a
Bedroom 1:
Second
Bedroom 2:
Second
Bedroom 3:
Second
Bedroom 4:
First
Room Levels
Basement:
Family Room, Utility Room
Ground:
n/a
Level 1:
1Bedroom,BathMain,DiningRm,Kitchen,LivingRm,Walkout
Level 2:
3 Bedrooms, Bath Main, Bath(s) Other
Level 3:
n/a
Level Other:
n/a
Room Features
Kitchen:
Center Island, Eat-In Kitchen
Dining Room:
Formal Dining Room
Master Bedroom:
Full Bath, Walk-In Closet
Bath:
Stall Shower
Interior Features
Square Foot:
n/a
Year Renovated:
2017
Basement:
Yes - Finished, Full
Full Baths:
3
Half Baths:
0
Appliances:
Carbon Monoxide Detector, Dishwasher, Microwave Oven, Range/Oven-Gas, Refrigerator, Stackable Washer/Dryer
Flooring:
Carpeting, Tile, Wood
Fireplaces:
No
Fireplace:
n/a
Interior:
BarDry,CODetect,FireExtg,SmokeDet,StallShw,TubShowr,WlkInCls
Exterior Features
Garage Space:
1-Car
Garage:
Attached Garage
Driveway:
2 Car Width, Blacktop
Roof:
Asphalt Shingle
Exterior:
Vinyl Siding
Swimming Pool:
No
Pool:
n/a
Utilities
Heating System:
Forced Hot Air, Multi-Zone
Heating Source:
Gas-Natural
Cooling:
Central Air, Multi-Zone Cooling
Water Heater:
n/a
Water:
Public Water
Sewer:
Public Sewer
Services:
n/a
Lot Features
Acres:
0.17
Lot Dimensions:
65X115-32X115TR
Lot Features:
Corner
School Information
Elementary:
n/a
Middle:
n/a
High School:
n/a
Community Information
County:
Essex
Town:
West Orange Twp.
Neighborhood:
Redwood
Application Fee:
n/a
Association Fee:
n/a
Fee Includes:
n/a
Amenities:
n/a
Pets:
Yes
Financial Considerations
List Price:
$689,000
Tax Amount:
$17,925
Land Assessment:
$221,700
Build. Assessment:
$367,700
Total Assessment:
$589,400
Tax Rate:
4.68
Tax Year:
2024
Ownership Type:
Fee Simple
Listing Information
MLS ID:
3973831
List Date:
07-08-2025
Days On Market:
0
Listing Broker:
COMPASS NEW JERSEY LLC
Listing Agent:



































Request More Information
Shawn and Diane Fox
RE/MAX American Dream
3108 Route 10 West
Denville, NJ 07834
Call: (973) 277-7853
Web: GlenmontCommons.com

