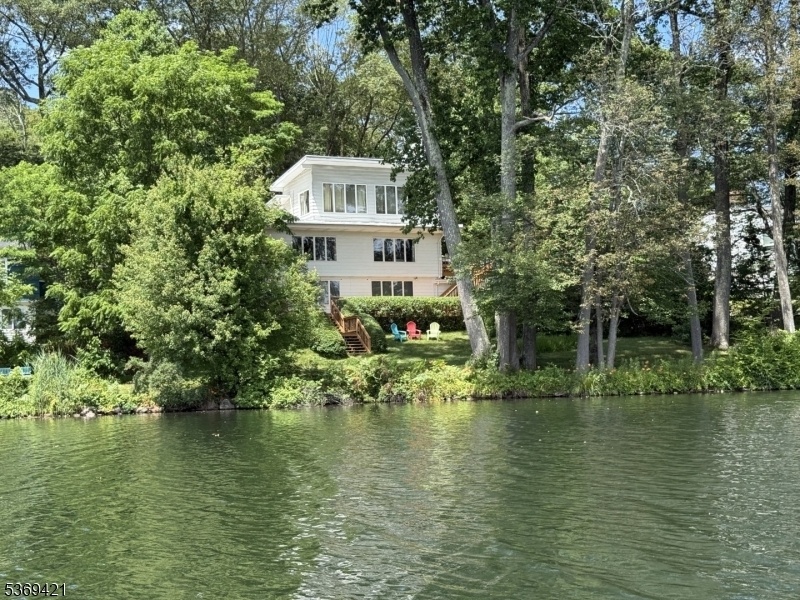30 Fayson Lake Rd
Kinnelon Boro, NJ 07405











































Price: $900,000
GSMLS: 3973640Type: Single Family
Style: Custom Home
Beds: 4
Baths: 2 Full & 1 Half
Garage: 2-Car
Year Built: 1959
Acres: 0.29
Property Tax: $16,284
Description
Stunning Lakefront Home In The Prestigious Fayson Lakes Community. Experience The Perfect Blend Of Tranquility And Luxury At 30 Fayson Lakes Road, A Beautifully Appointed 3 Or 4 Bedroom Home Nestled In The Heart Of One Of Kinnelon's Most Sought-after Lakefront Neighborhoods. This Mid-century Custom Designed Home Spans Three Lake-facing Levels, Each Offering Breathtaking Water Views, And Two Additional Levels On The Street Side For Convenient Access And Privacy. Whether You're Relaxing With Family Or Entertaining Guests, The Layout Is Designed To Elevate Everyday Living. Located Just 0.2 Miles From Two Private Community Beaches With Lifeguards, Tennis Courts, And A Club House, Residents Can Enjoy Swimming, Kayaking, Fishing, And Lakeside Picnics All Summer Long. You Will Appreciate Access To Top-rated Kinnelon Public Schools And The Friendly, Active Community That Defines Fayson Lakes. Highlights Include: - Direct Lakefront Property With Panoramic Views From Multiple Levels, - Lake Was Created At Over 35 Feet Deep To Keep It Crystal Clear And Healthy, - Spacious 3 Or 4-bedroom Layouts With Flexible Living Space, - Well Insulated With Four Zone Natural Gas Heating And Air Conditioning Throughout, - Only 0.2 Miles To Two Lifeguarded Beach And Various Recreational Amenities Including Hiking, Tennis, Fishing, And Scenic Walks Around 3 Lakes And A Reservoir., - Located In The Scenic Fayson Lakes Community, - Kinnelon Schools Are Top Rated, - Ideal For Year-round Living.
Rooms Sizes
Kitchen:
12x12 First
Dining Room:
14x11 First
Living Room:
28x16 First
Family Room:
26x14 Basement
Den:
n/a
Bedroom 1:
26x16 Second
Bedroom 2:
16x12 Second
Bedroom 3:
18x11 First
Bedroom 4:
n/a
Room Levels
Basement:
n/a
Ground:
n/a
Level 1:
n/a
Level 2:
n/a
Level 3:
n/a
Level Other:
n/a
Room Features
Kitchen:
Breakfast Bar
Dining Room:
Living/Dining Combo
Master Bedroom:
Full Bath, Sitting Room
Bath:
Tub Shower
Interior Features
Square Foot:
2,638
Year Renovated:
n/a
Basement:
Yes - Finished, Walkout
Full Baths:
2
Half Baths:
1
Appliances:
Carbon Monoxide Detector, Cooktop - Electric, Dishwasher, Dryer, Kitchen Exhaust Fan, Microwave Oven, Range/Oven-Gas, Refrigerator, Washer
Flooring:
Carpeting, Wood
Fireplaces:
2
Fireplace:
Family Room, Living Room
Interior:
BarWet,Bidet,Blinds,CODetect,CeilCath,AlrmFire,FireExtg,SecurSys,SmokeDet,StallShw,TubShowr,WndwTret
Exterior Features
Garage Space:
2-Car
Garage:
Carport-Attached
Driveway:
Circular, Hard Surface, Off-Street Parking
Roof:
Flat
Exterior:
Aluminum Siding, Brick
Swimming Pool:
No
Pool:
n/a
Utilities
Heating System:
Baseboard - Hotwater, Multi-Zone
Heating Source:
Gas-Natural
Cooling:
4+ Units, Ductless Split AC, Wall A/C Unit(s)
Water Heater:
n/a
Water:
Public Water
Sewer:
Septic 3 Bedroom Town Verified
Services:
n/a
Lot Features
Acres:
0.29
Lot Dimensions:
n/a
Lot Features:
Lake Front, Lake/Water View, Waterfront
School Information
Elementary:
Stonybrook School (3-5)
Middle:
Pearl R. Miller Middle School (6-8)
High School:
Kinnelon High School (9-12)
Community Information
County:
Morris
Town:
Kinnelon Boro
Neighborhood:
Fayson Lakes
Application Fee:
n/a
Association Fee:
$815 - Annually
Fee Includes:
Maintenance-Common Area, See Remarks
Amenities:
ClubHous,JogPath,LakePriv,MulSport,Playgrnd,Tennis
Pets:
n/a
Financial Considerations
List Price:
$900,000
Tax Amount:
$16,284
Land Assessment:
$281,600
Build. Assessment:
$280,500
Total Assessment:
$562,100
Tax Rate:
2.90
Tax Year:
2024
Ownership Type:
Fee Simple
Listing Information
MLS ID:
3973640
List Date:
07-07-2025
Days On Market:
1
Listing Broker:
KELLER WILLIAMS CITY LIFE REALTY
Listing Agent:











































Request More Information
Shawn and Diane Fox
RE/MAX American Dream
3108 Route 10 West
Denville, NJ 07834
Call: (973) 277-7853
Web: GlenmontCommons.com




