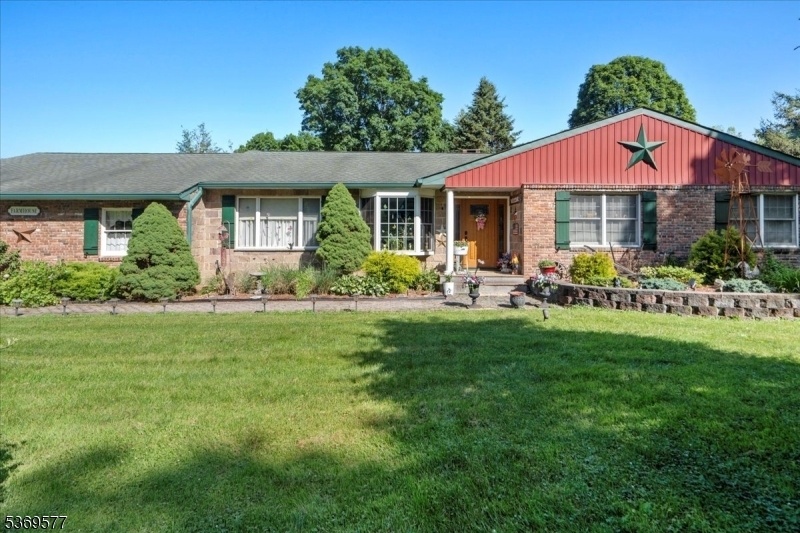922 Warwick Tpke
Vernon Twp, NJ 07421


















































Price: $899,999
GSMLS: 3973627Type: Single Family
Style: Ranch
Beds: 4
Baths: 2 Full & 1 Half
Garage: 1-Car
Year Built: 1981
Acres: 1.00
Property Tax: $10,303
Description
Welcome To This Versatile 4-bedroom, 2.5-bath Ranch Offering Approx. 2,500 Sq Ft Of Living Space On A Stunning 34-acre Lot Along Warwick Turnpike?near Hewitt, West Milford, And Warwick, Ny, With Easy Access To Bergen County.interior Highlights Include Hardwood, Tile, And Carpeted Flooring, An Eat-in Kitchen With Center Island And Built-ins, A Formal Dining Room, And A Family Room With Fireplace. The Primary Suite Is On The First Floor And Features A Walk-in Closet And En-suite Bath With Stall Shower. There's Also A Full Unfinished Basement And An Attached 1-car Garage With Door Opener.outdoor Features Include A Massive 100? X 45? Barn/stable, Five Sheds (one Used As An Animal Enclosure), Patio, 22? Above-ground Pool, And Solar Panel Field. A Propane Whole-house Generator Is Also On-site (not Yet Connected).this Farm And Forest-assessed Property Offers Over 30 Wooded Acres?ideal For Hunting, Trail Riding, And Outdoor Recreation. Just Minutes To Wawayanda State Park, The Appalachian Trail, Downtown Warwick, Local Wineries, A Drive-in Theater, And More.perfect For Contractors, Horse Lovers, Or Those Seeking Space, Nature, And Potential?this Property Is A Rare Find!
Rooms Sizes
Kitchen:
First
Dining Room:
First
Living Room:
First
Family Room:
First
Den:
n/a
Bedroom 1:
First
Bedroom 2:
First
Bedroom 3:
First
Bedroom 4:
First
Room Levels
Basement:
Utility Room
Ground:
n/a
Level 1:
4+Bedrms,BathMain,BathOthr,DiningRm,FamilyRm,Foyer,Kitchen,Laundry,LivingRm,SeeRem
Level 2:
n/a
Level 3:
n/a
Level Other:
n/a
Room Features
Kitchen:
Center Island, Eat-In Kitchen, Separate Dining Area
Dining Room:
Formal Dining Room
Master Bedroom:
1st Floor, Full Bath, Walk-In Closet
Bath:
Stall Shower
Interior Features
Square Foot:
n/a
Year Renovated:
n/a
Basement:
Yes - Full, Unfinished
Full Baths:
2
Half Baths:
1
Appliances:
See Remarks
Flooring:
Carpeting, Tile, Wood
Fireplaces:
1
Fireplace:
Family Room
Interior:
Blinds,SmokeDet,StallShw,WlkInCls
Exterior Features
Garage Space:
1-Car
Garage:
Attached Garage, Garage Door Opener
Driveway:
Additional Parking, See Remarks
Roof:
Asphalt Shingle
Exterior:
Brick, Stone, Vinyl Siding
Swimming Pool:
Yes
Pool:
Above Ground
Utilities
Heating System:
Baseboard - Hotwater
Heating Source:
See Remarks
Cooling:
Central Air
Water Heater:
Oil
Water:
Well
Sewer:
Septic
Services:
Garbage Extra Charge
Lot Features
Acres:
1.00
Lot Dimensions:
n/a
Lot Features:
Backs to Park Land, Level Lot, Open Lot, Possible Subdivision, Wooded Lot
School Information
Elementary:
n/a
Middle:
n/a
High School:
n/a
Community Information
County:
Sussex
Town:
Vernon Twp.
Neighborhood:
n/a
Application Fee:
n/a
Association Fee:
n/a
Fee Includes:
n/a
Amenities:
n/a
Pets:
n/a
Financial Considerations
List Price:
$899,999
Tax Amount:
$10,303
Land Assessment:
$234,000
Build. Assessment:
$255,000
Total Assessment:
$489,000
Tax Rate:
2.44
Tax Year:
2024
Ownership Type:
Fee Simple
Listing Information
MLS ID:
3973627
List Date:
07-07-2025
Days On Market:
0
Listing Broker:
EXP REALTY, LLC
Listing Agent:


















































Request More Information
Shawn and Diane Fox
RE/MAX American Dream
3108 Route 10 West
Denville, NJ 07834
Call: (973) 277-7853
Web: GlenmontCommons.com

