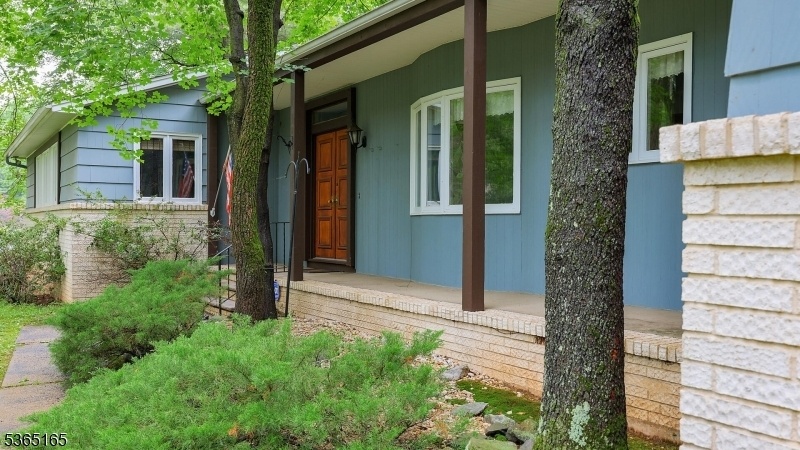11 Allenby Ln
Scotch Plains Twp, NJ 07076









































Price: $949,000
GSMLS: 3973496Type: Single Family
Style: Ranch
Beds: 4
Baths: 2 Full & 1 Half
Garage: 2-Car
Year Built: 1969
Acres: 1.16
Property Tax: $21,429
Description
Custom Ranch Home Offers A Unique Opportunity For Developers Or Investors Looking To Capitalize On A Desirable Property In A Quiet Cul-de-sac Location. Spanning Over An Acre Of Land, This Residence Features 4 Spacious Bedrooms And 2.1 Baths Making It An Ideal Choice For Whatever You Have In Mind. The Home Boasts A Cathedral Ceiling In The Living Room, Creating An Inviting Atmosphere Filled With Natural Light. This Design Element Not Only Enhances The Aesthetic Appeal, But Also Adds To The Open Feel Of The Home. With Four Bedrooms, There's Ample Space For All.the Additional Half Bath Is A Convenient Feature.the Property Is Designed With Plenty Of Closet Space Throughout, Catering To The Needs Of Modern Living. This Layout Minimizes Clutter And Maximizes Organization.beneath The Carpeting, You'll Find Beautiful Wood Floors, Which Can Be Restored To Showcase Their Natural Beauty, A Valuable Feature That Adds Character And Warmth To The Home.situated On Over An Acre Of Land, There Is Significant Potential For Outdoor Enhancements. Landscaping, Gardening, Or Creating Recreational Spaces, The Expansive Yard Provides Ample Room.located In A Tranquil Cul-de-sac, Ensuring A Peaceful Living Environment. This Setting Is Ideal For Those Seeking A Retreat From The Hustle And Bustle Of City Life. This Four-bedroom, Two-and-a-half-bath Custom Ranch Home Is A Fantastic Oppty W/ Its Desirable Features, Ample Space, And Peaceful Setting. Strictly 'as Is' Condition.
Rooms Sizes
Kitchen:
17x13 First
Dining Room:
18x11 First
Living Room:
22x14 First
Family Room:
18x12 First
Den:
n/a
Bedroom 1:
16x13 First
Bedroom 2:
13x11 First
Bedroom 3:
14x11 First
Bedroom 4:
13x10 Third
Room Levels
Basement:
GarEnter,InsdEntr
Ground:
n/a
Level 1:
4 Or More Bedrooms, Bath Main, Bath(s) Other, Dining Room, Entrance Vestibule, Family Room, Kitchen, Laundry Room, Living Room, Powder Room
Level 2:
n/a
Level 3:
n/a
Level Other:
n/a
Room Features
Kitchen:
Eat-In Kitchen
Dining Room:
Formal Dining Room
Master Bedroom:
Full Bath
Bath:
Stall Shower
Interior Features
Square Foot:
n/a
Year Renovated:
n/a
Basement:
Yes - Full, Unfinished
Full Baths:
2
Half Baths:
1
Appliances:
Carbon Monoxide Detector, Cooktop - Gas, Dishwasher, Dryer, Kitchen Exhaust Fan, Sump Pump, Wall Oven(s) - Electric, Washer, Water Softener-Own
Flooring:
Carpeting, Tile, Wood
Fireplaces:
1
Fireplace:
Family Room, Gas Fireplace
Interior:
CeilBeam,CODetect,CeilCath,SmokeDet,StallShw,WlkInCls,WndwTret
Exterior Features
Garage Space:
2-Car
Garage:
Attached,InEntrnc,SeeRem
Driveway:
1 Car Width, Blacktop
Roof:
Asphalt Shingle
Exterior:
Brick, Wood Shingle
Swimming Pool:
No
Pool:
n/a
Utilities
Heating System:
2 Units, Forced Hot Air
Heating Source:
Gas-Natural
Cooling:
2 Units, Central Air
Water Heater:
Gas
Water:
Public Water
Sewer:
Public Sewer
Services:
Cable TV Available, Fiber Optic Available, Garbage Extra Charge
Lot Features
Acres:
1.16
Lot Dimensions:
n/a
Lot Features:
Level Lot
School Information
Elementary:
Cole Elem
Middle:
Terrill MS
High School:
SP Fanwood
Community Information
County:
Union
Town:
Scotch Plains Twp.
Neighborhood:
n/a
Application Fee:
n/a
Association Fee:
n/a
Fee Includes:
n/a
Amenities:
n/a
Pets:
Yes
Financial Considerations
List Price:
$949,000
Tax Amount:
$21,429
Land Assessment:
$98,100
Build. Assessment:
$84,000
Total Assessment:
$182,100
Tax Rate:
11.77
Tax Year:
2024
Ownership Type:
Fee Simple
Listing Information
MLS ID:
3973496
List Date:
07-07-2025
Days On Market:
0
Listing Broker:
COLDWELL BANKER REALTY
Listing Agent:









































Request More Information
Shawn and Diane Fox
RE/MAX American Dream
3108 Route 10 West
Denville, NJ 07834
Call: (973) 277-7853
Web: GlenmontCommons.com

