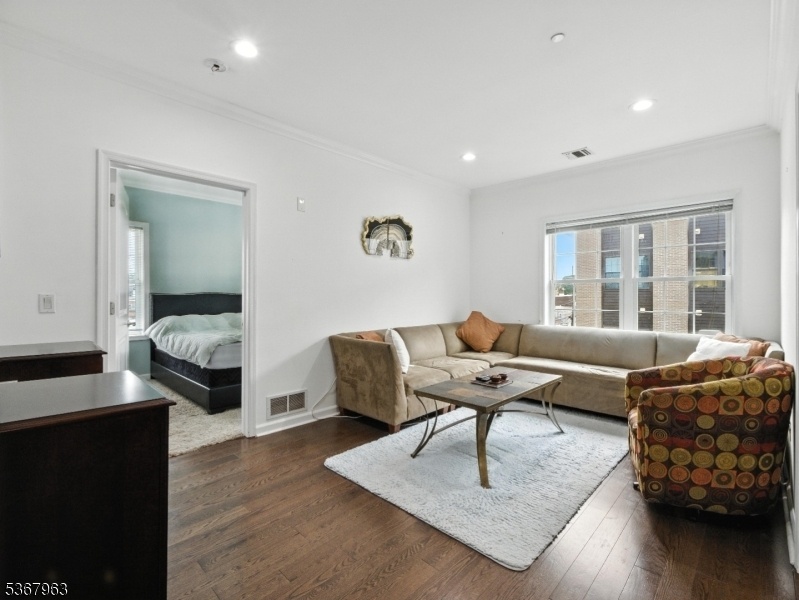5808 Washington St
West New York Town, NJ 07093


















Price: $489,000
GSMLS: 3973461Type: Condo/Townhouse/Co-op
Style: Contemporary
Beds: 3
Baths: 2 Full
Garage: 2-Car
Year Built: 2013
Acres: 2.29
Property Tax: $8,100
Description
This Bright And Airy 3-bedroom, 2-bathroom Corner Unit Is Located In A Leed Certified, High-efficiency Green Building Designed With Comfort And Sustainability In Mind. The Home Features A Spacious, Open-concept Layout Perfect For Both Everyday Living And Entertaining.the Chef's Kitchen Is Outfitted With Granite Countertops, Stainless Steel Appliances, And Plenty Of Cabinet Space, Flowing Seamlessly Into The Living And Dining Areas. The Thoughtfully Designed Split-bedroom Layout Offers Both Privacy And Versatility, Making It Ideal For A Variety Of Living Arrangements. The Spacious Primary Suite Features A Generous Walk-in Closet And A Well-appointed En-suite Bathroom, Creating A Serene Retreat. Two Additional Well-proportioned Bedrooms Offer Ample Closet Space, Perfect For Guests Or A Comfortable Home Office.additional Highlights Include In-unit Washer/dryer Hookups And Two Deeded Garage Parking Spots A Truly Rare Bonus In This Area! Jaclyn Heights Welcomes Residents With Secured Building Access, A Stylish And Inviting Lobby, And A Convenient Intercom System That Ensures Both Comfort And Peace Of Mind. Ideally Located Just One Block To Nj Transit, Six Blocks To The Light Rail, And Close To Shopping, Dining, Parks, Schools, And The Lincoln Tunnel Making Commuting A Breeze. Don't Miss This Opportunity To Own A Stylish And Efficient Home In One Of West New York's Most Convenient Locations.
Rooms Sizes
Kitchen:
n/a
Dining Room:
n/a
Living Room:
n/a
Family Room:
n/a
Den:
n/a
Bedroom 1:
n/a
Bedroom 2:
n/a
Bedroom 3:
n/a
Bedroom 4:
n/a
Room Levels
Basement:
n/a
Ground:
n/a
Level 1:
n/a
Level 2:
n/a
Level 3:
n/a
Level Other:
n/a
Room Features
Kitchen:
Eat-In Kitchen
Dining Room:
n/a
Master Bedroom:
n/a
Bath:
n/a
Interior Features
Square Foot:
1,164
Year Renovated:
n/a
Basement:
No
Full Baths:
2
Half Baths:
0
Appliances:
Dishwasher, Microwave Oven, Range/Oven-Electric, Refrigerator
Flooring:
Tile, Wood
Fireplaces:
No
Fireplace:
n/a
Interior:
n/a
Exterior Features
Garage Space:
2-Car
Garage:
Attached Garage, Garage Parking
Driveway:
None
Roof:
See Remarks
Exterior:
Brick
Swimming Pool:
n/a
Pool:
n/a
Utilities
Heating System:
Forced Hot Air
Heating Source:
Electric
Cooling:
Central Air
Water Heater:
Electric
Water:
Public Water
Sewer:
Public Sewer
Services:
n/a
Lot Features
Acres:
2.29
Lot Dimensions:
n/a
Lot Features:
n/a
School Information
Elementary:
n/a
Middle:
n/a
High School:
n/a
Community Information
County:
Hudson
Town:
West New York Town
Neighborhood:
Jaclyn Heights
Application Fee:
n/a
Association Fee:
$504 - Monthly
Fee Includes:
Maintenance-Common Area, Maintenance-Exterior, See Remarks, Snow Removal, Trash Collection
Amenities:
Elevator
Pets:
n/a
Financial Considerations
List Price:
$489,000
Tax Amount:
$8,100
Land Assessment:
$5,200
Build. Assessment:
$110,500
Total Assessment:
$115,700
Tax Rate:
8.26
Tax Year:
2024
Ownership Type:
Condominium
Listing Information
MLS ID:
3973461
List Date:
07-07-2025
Days On Market:
47
Listing Broker:
WEICHERT REALTORS
Listing Agent:


















Request More Information
Shawn and Diane Fox
RE/MAX American Dream
3108 Route 10 West
Denville, NJ 07834
Call: (973) 277-7853
Web: GlenmontCommons.com

