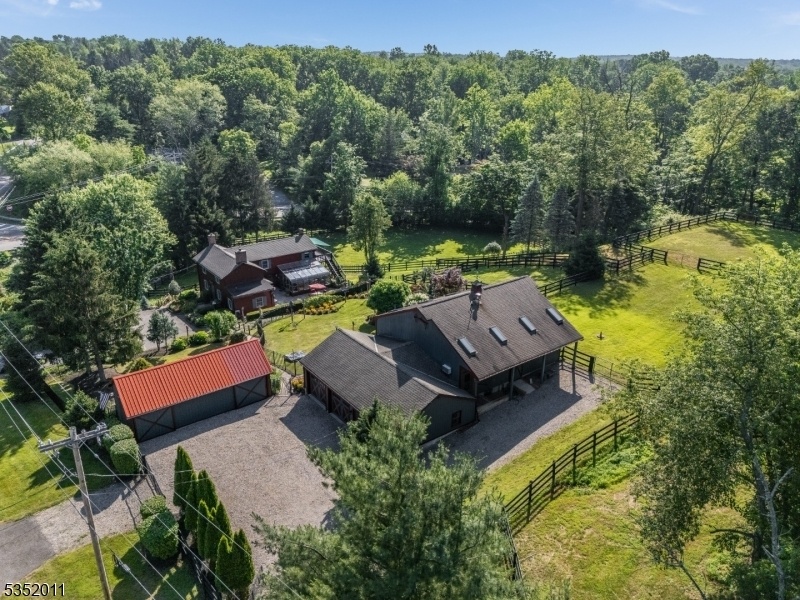918 Rt 523
Readington Twp, NJ 08822










































Price: $799,900
GSMLS: 3973452Type: Single Family
Style: Colonial
Beds: 3
Baths: 2 Full & 1 Half
Garage: 4-Car
Year Built: 1760
Acres: 2.24
Property Tax: $9,060
Description
Devonwood Farm Is An Extraordinary & Metculously Maintained Property With A Circa-1760 3br & 3 Full Bath Turn-key Condition Colonial Which Is Nestled On An Exceptionally Pretty And Gorgeously Landscaped 2.24 Acre Lot Complete With A Two-car Detached Garage, A 2-stall Barn With Water & Electric, Three Fenced Paddocks, And A 1br Caretakers Cottage With Its Own Private Kitchen, Full Bath, And Laundry Facilities. This Warm-and-inviting Home Just Oozes With Character And Charm, And Also Features A Recently Renovated & Updated Eat-in Kitchen (2019) With Quartz Countertops,high-end Custom Soft-close Cabinetry With Rain-glass Fronts, And Upgraded Stainless Steel Appliances. The House Also Features A Great Open Floor Plan With An Enormous 31x17 Light, Bright, & Airy Great Room Which Is Completely Open To Both The Kitchen And The Large And Dramatic Fully Glass-enclosed Greenhouse/sun Room/ Garden Room Addition. Also On The First Floor Is The Original 19x15 Family Rm With Non-working Walk-in Stone Fplc And An Adjacent Updated Accessible Full Bath. Other Highlights Include A 21x15 Mbr Suite With A Huge 16x10 2nd Flr Deck With Retractable Awning, A Luxurious Master Bath With Frameless Glass Shower, A Renovated Shared Hall Bath With Frameless Glass Shower, Original Pumpkin Pine Floors, Original Jersey Winder Stairs, Hand-hewn Beamed Beams, A Storage Barn/workshop, Hwbb Heat With A System 2000 Furnace, Central Air, Lovely Perennial Gardens And Walkways, A New Paver Patio, & So Much More.
Rooms Sizes
Kitchen:
24x10
Dining Room:
13x9 First
Living Room:
16x15 First
Family Room:
18x17 First
Den:
11x9 First
Bedroom 1:
21x15 Second
Bedroom 2:
15x11 Second
Bedroom 3:
13x8 Second
Bedroom 4:
First
Room Levels
Basement:
n/a
Ground:
n/a
Level 1:
n/a
Level 2:
n/a
Level 3:
n/a
Level Other:
n/a
Room Features
Kitchen:
Country Kitchen, Eat-In Kitchen, Pantry, Separate Dining Area
Dining Room:
Formal Dining Room
Master Bedroom:
Fireplace, Full Bath
Bath:
Jetted Tub, Stall Shower And Tub
Interior Features
Square Foot:
n/a
Year Renovated:
2019
Basement:
Yes - Crawl Space, Partial
Full Baths:
2
Half Baths:
1
Appliances:
Carbon Monoxide Detector, Dishwasher, Dryer, Instant Hot Water, Kitchen Exhaust Fan, Microwave Oven, Range/Oven-Electric, Refrigerator, Satellite Dish/Antenna, Self Cleaning Oven, Sump Pump, Washer
Flooring:
Wood
Fireplaces:
3
Fireplace:
Wood Burning, Wood Stove-Freestanding
Interior:
Beam Ceilings, Blinds, Carbon Monoxide Detector, Drapes, Fire Alarm Sys, Fire Extinguisher, Security System, Shades, Skylight, Smoke Detector, Track Lighting, Whirlpool
Exterior Features
Garage Space:
4-Car
Garage:
Detached Garage
Driveway:
1 Car Width, Gravel
Roof:
Asphalt Shingle
Exterior:
Clapboard, Stone
Swimming Pool:
No
Pool:
n/a
Utilities
Heating System:
1 Unit, Baseboard - Hotwater, Multi-Zone, Radiators - Hot Water
Heating Source:
Oil Tank Above Ground - Inside
Cooling:
2 Units, Attic Fan, Central Air
Water Heater:
Electric
Water:
Private, Well
Sewer:
Private, Septic
Services:
Cable TV Available, Garbage Extra Charge
Lot Features
Acres:
2.24
Lot Dimensions:
n/a
Lot Features:
Corner, Stream On Lot
School Information
Elementary:
n/a
Middle:
READINGTON
High School:
HUNTCENTRL
Community Information
County:
Hunterdon
Town:
Readington Twp.
Neighborhood:
n/a
Application Fee:
n/a
Association Fee:
n/a
Fee Includes:
n/a
Amenities:
n/a
Pets:
n/a
Financial Considerations
List Price:
$799,900
Tax Amount:
$9,060
Land Assessment:
$117,200
Build. Assessment:
$228,500
Total Assessment:
$345,700
Tax Rate:
2.62
Tax Year:
2024
Ownership Type:
Fee Simple
Listing Information
MLS ID:
3973452
List Date:
07-07-2025
Days On Market:
0
Listing Broker:
WEICHERT REALTORS
Listing Agent:










































Request More Information
Shawn and Diane Fox
RE/MAX American Dream
3108 Route 10 West
Denville, NJ 07834
Call: (973) 277-7853
Web: GlenmontCommons.com

