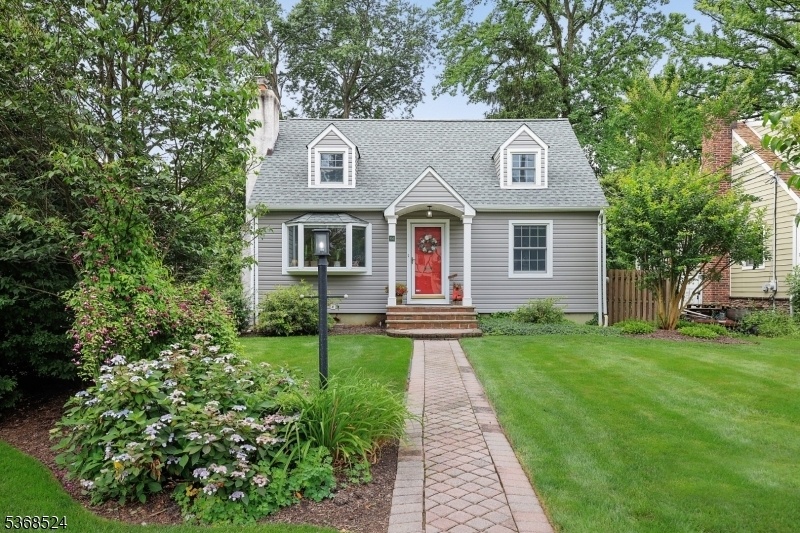956 Summit Ave
Westfield Town, NJ 07090


































Price: $918,000
GSMLS: 3973427Type: Single Family
Style: Cape Cod
Beds: 3
Baths: 3 Full
Garage: 1-Car
Year Built: 1942
Acres: 0.14
Property Tax: $14,640
Description
This Charming Cape Cod-style Home Is Meticulously Maintained, Renovated And Ideally Located. A Welcoming And Bright Living Room Features A Cozy Fireplace, Adjacent To A Spacious Dining Rm Which Can Comfortably Seat Eight Or More. A Recently Updated (2021/2022) Eat-in Kitchen Includes Stainless Steel Appliances, Double Oven, Five Burner Stove Top, Pantry, & Center Island.this Homes Includes A Sought After 1st Fl Bedrm Located Next To A Full Bath For Added Convenience. A Sun Filled And Spacious Primary Suite W/full Bath, Includes A Soaking/jetted Tub, And Two Closets One Of Them A Walk-in. An Outstanding Feature Of This Home Is A Generously Sized Secondary Bedroom With Its Own Private En-suite. The Second-floor Landing Provides Flexible Space Perfect For A Reading Nook, Sitting Area, Or Home Library. The Finished Basement Offers A Versatile Space For A Home Gym, Office, Or Entertainment Area, Along With Ample Storage. The Professionally Landscaped Property Is Private, Low-maintenance, And Just Over A Mile From The Train Station And Town, With Easy Access To Schools At All Levels And The Fields, Playgrounds And Paths Of Tamaques Park.
Rooms Sizes
Kitchen:
20x14 First
Dining Room:
12x10 First
Living Room:
20x12 First
Family Room:
n/a
Den:
n/a
Bedroom 1:
18x13 Second
Bedroom 2:
16x12 Second
Bedroom 3:
14x10 First
Bedroom 4:
n/a
Room Levels
Basement:
Laundry Room, Rec Room, Storage Room
Ground:
n/a
Level 1:
1Bedroom,BathMain,DiningRm,Vestibul,GarEnter,Kitchen,LivingRm
Level 2:
2 Bedrooms, Bath(s) Other
Level 3:
n/a
Level Other:
n/a
Room Features
Kitchen:
Center Island, Pantry
Dining Room:
Living/Dining Combo
Master Bedroom:
Full Bath, Walk-In Closet
Bath:
Jetted Tub, Stall Shower And Tub
Interior Features
Square Foot:
1,942
Year Renovated:
2021
Basement:
Yes - Finished
Full Baths:
3
Half Baths:
0
Appliances:
Carbon Monoxide Detector, Cooktop - Gas, Dryer, Kitchen Exhaust Fan, Microwave Oven, Range/Oven-Gas, Refrigerator, Sump Pump, Washer
Flooring:
Carpeting, Tile, Wood
Fireplaces:
1
Fireplace:
Gas Fireplace
Interior:
CODetect,JacuzTyp,SmokeDet,StallTub,WlkInCls,WndwTret
Exterior Features
Garage Space:
1-Car
Garage:
Attached Garage
Driveway:
2 Car Width, Additional Parking
Roof:
Composition Shingle
Exterior:
Composition Siding
Swimming Pool:
No
Pool:
n/a
Utilities
Heating System:
1 Unit, Forced Hot Air
Heating Source:
Gas-Natural
Cooling:
1 Unit, Ceiling Fan, Central Air
Water Heater:
Gas
Water:
Public Water
Sewer:
Public Sewer, Sewer Charge Extra
Services:
Garbage Extra Charge
Lot Features
Acres:
0.14
Lot Dimensions:
n/a
Lot Features:
n/a
School Information
Elementary:
Jefferson
Middle:
Edison
High School:
Westfield
Community Information
County:
Union
Town:
Westfield Town
Neighborhood:
n/a
Application Fee:
n/a
Association Fee:
n/a
Fee Includes:
n/a
Amenities:
Storage
Pets:
n/a
Financial Considerations
List Price:
$918,000
Tax Amount:
$14,640
Land Assessment:
$406,000
Build. Assessment:
$244,100
Total Assessment:
$650,100
Tax Rate:
2.25
Tax Year:
2024
Ownership Type:
Fee Simple
Listing Information
MLS ID:
3973427
List Date:
07-07-2025
Days On Market:
0
Listing Broker:
KELLER WILLIAMS REALTY
Listing Agent:


































Request More Information
Shawn and Diane Fox
RE/MAX American Dream
3108 Route 10 West
Denville, NJ 07834
Call: (973) 277-7853
Web: GlenmontCommons.com

