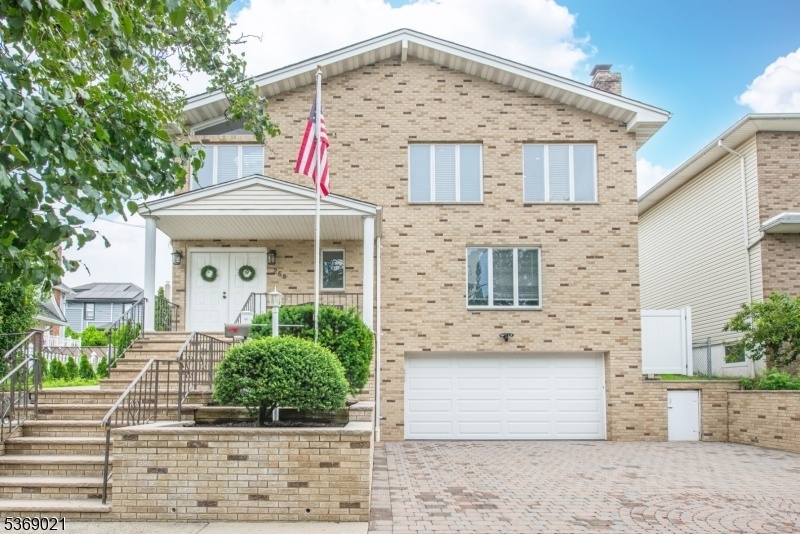268 Travers Pl
Lyndhurst Twp, NJ 07071
















































Price: $1,250,000
GSMLS: 3973399Type: Multi-Family
Style: 2-Two Story
Total Units: 2
Beds: 6
Baths: 4 Full
Garage: 2-Car
Year Built: 1989
Acres: 0.14
Property Tax: $18,256
Description
This Beautifully Maintained 2-family Home Plus In-law Suite Offers A Rare Combination Of Space, Flexibility, And Location. Nestled In One Of Lyndhurst's Most Desirable Neighborhoods, It's Ideal For Mulitple Family Living And Savvy Investors. It's A Commuter's Dream With Easy Access To All Major Highways, Public Transportation, And Nearby Amenities. Property Highlights Include Two Separate Units With An In-law Suite Located On The Main Level. Upper Level Boasts A Fully Renovated Apartment With Cathedral Ceilings, Sky Lights, Recessed Lighting, Stone Fireplace, Hardwood Flooring And State Of The Art Kitchen W/ Sliders To Trek Deck. An Open Concept Layout That Displays A Spacious Living Room, Dining Room And Kitchen And Features 3 Large Bedrooms With 2 Gorgeous Full Baths And Convenient Laundry Room. Apartment Provides A Living Room, Kitchen, Two Bedrooms With Full Bath And Laundry Facilities. In-law Suite Offers A Living Room, Kitchen, 1 Bedroom, And Full Bath. Sliders Off The Back Of The House Provide Access To A Patio That Overlooks The Private Backyard Perfect For Relaxing Or Entertaining. A Built-in Attached 2 Car Garage With An Added Bonus Of An Oversized Storage Room Finishes Off This Perfect Listing. Whether You're Looking To Move In With Family Or Build Your Investment Portfolio, This Home Is Turnkey Ready And Offers Unmatched Flexibility In A Thriving Neighborhood.
General Info
Style:
2-Two Story
SqFt Building:
n/a
Total Rooms:
12
Basement:
Yes - Partial
Interior:
Carbon Monoxide Detector, Smoke Detector, Walk-In Closet, Window Treatments
Roof:
Asphalt Shingle
Exterior:
Brick, Vinyl Siding
Lot Size:
50X120
Lot Desc:
n/a
Parking
Garage Capacity:
2-Car
Description:
Attached Garage, Built-In Garage, Garage Door Opener, Oversize Garage
Parking:
2 Car Width, Blacktop
Spaces Available:
2
Unit 1
Bedrooms:
4
Bathrooms:
3
Total Rooms:
9
Room Description:
Bedrooms, Dining Room, Eat-In Kitchen, Laundry Room, Living Room, Master Bedroom
Levels:
2
Square Foot:
n/a
Fireplaces:
n/a
Appliances:
Carbon Monoxide Detector, Dishwasher, Dryer, Kitchen Exhaust Fan, Range/Oven - Gas, Refrigerator, Smoke Detector, Washer
Utilities:
Owner Pays Electric, Owner Pays Gas, Owner Pays Heat, Owner Pays Water
Handicap:
No
Unit 2
Bedrooms:
2
Bathrooms:
1
Total Rooms:
4
Room Description:
Bedrooms, Kitchen, Laundry Room, Living Room, Master Bedroom
Levels:
1
Square Foot:
n/a
Fireplaces:
n/a
Appliances:
Carbon Monoxide Detector, Dishwasher, Dryer, Range/Oven - Gas, Smoke Detector, Washer
Utilities:
Owner Pays Water, Tenant Pays Electric, Tenant Pays Gas, Tenant Pays Heat
Handicap:
No
Unit 3
Bedrooms:
n/a
Bathrooms:
n/a
Total Rooms:
n/a
Room Description:
Kitchen, Living Room, Master Bedroom
Levels:
n/a
Square Foot:
n/a
Fireplaces:
n/a
Appliances:
n/a
Utilities:
n/a
Handicap:
n/a
Unit 4
Bedrooms:
n/a
Bathrooms:
n/a
Total Rooms:
n/a
Room Description:
n/a
Levels:
n/a
Square Foot:
n/a
Fireplaces:
n/a
Appliances:
n/a
Utilities:
n/a
Handicap:
n/a
Utilities
Heating:
2 Units, Baseboard - Hotwater
Heating Fuel:
Gas-Natural
Cooling:
2 Units, Central Air
Water Heater:
Gas
Water:
Public Water
Sewer:
Public Sewer
Utilities:
Gas-Natural
Services:
Cable TV Available, Garbage Included
School Information
Elementary:
n/a
Middle:
n/a
High School:
LYNDHURST
Community Information
County:
Bergen
Town:
Lyndhurst Twp.
Neighborhood:
n/a
Financial Considerations
List Price:
$1,250,000
Tax Amount:
$18,256
Land Assessment:
$252,000
Build. Assessment:
$629,700
Total Assessment:
$881,700
Tax Rate:
2.09
Tax Year:
2024
Listing Information
MLS ID:
3973399
List Date:
07-06-2025
Days On Market:
49
Listing Broker:
LATTIMER REALTY
Listing Agent:
















































Request More Information
Shawn and Diane Fox
RE/MAX American Dream
3108 Route 10 West
Denville, NJ 07834
Call: (973) 277-7853
Web: GlenmontCommons.com

