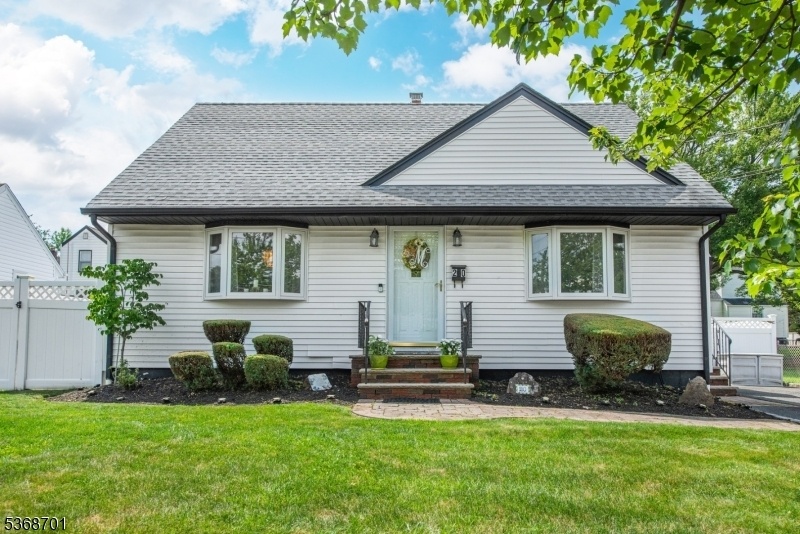20 Bryant Ave
Bloomfield Twp, NJ 07003





































Price: $579,000
GSMLS: 3973380Type: Single Family
Style: Cape Cod
Beds: 3
Baths: 3 Full
Garage: No
Year Built: 1951
Acres: 0.14
Property Tax: $12,638
Description
Enjoy The Option Of 1-floor Living In This 3-bed, 3-full Bath Cape Nestled On A Quiet Residential Street In Bloomfield's Highly Desirable Oak View Section, Known For Its Top-performing Schools! On The 1st Floor You'll Find A Formal Dining Room And A Living Room With Electric Fireplace, Both Rooms Spaciously Sized And Each With Its Own Bay Window. The Dining Room Was Formerly A Fourth Bedroom. The Large, Light-filled Eat-in Kitchen Boasts Skylights, Clerestory Windows, Track Lighting, A Vaulted Ceiling, Tile Floor, Quartz Counters, Custom Cabinets, Its Own Front-facing Entrance, As Well As Sliders To The Fenced Backyard With Patio, Shed And Above Ground Pool. A First-floor Full Guest Bath With Shower/tub Is Located Conveniently Off The Living Room. Further Down The Hall Is A Private Primary Suite With Cathedral Ceiling, Recessed Lights, 2 Closets And A Large Ensuite Bath With Shower, Jacuzzi, And Stone Tile Floor. The 2nd Floor Features 2 More Bedrooms: 1 Captive With A Ceiling Fan, Tons Of Closet Space, And Storage; And The 2nd One Which Is Currently Being Used As A Sitting Room. The Full, Finished Basement Has A 3rd Full Bath With Tub And Shower, A Large Recreation Room With Storage, Utilities, A Laundry Room, A Sewing Nook And More Storage. A Belgian-block Lined Driveway And Private Fenced Backyard With Patio, A Lawn, Above Ground Pool And Shed Round Out This Amazing Home. All This Convenient To Rt 3, The Gps, Broad Street Shops And Restaurants And More!
Rooms Sizes
Kitchen:
First
Dining Room:
First
Living Room:
First
Family Room:
Basement
Den:
n/a
Bedroom 1:
First
Bedroom 2:
Second
Bedroom 3:
Second
Bedroom 4:
n/a
Room Levels
Basement:
BathOthr,Laundry,RecRoom,SeeRem,Storage,Utility
Ground:
n/a
Level 1:
1Bedroom,BathMain,BathOthr,DiningRm,Kitchen,LivingRm,SeeRem,Walkout
Level 2:
2 Bedrooms
Level 3:
n/a
Level Other:
n/a
Room Features
Kitchen:
Eat-In Kitchen, See Remarks, Separate Dining Area
Dining Room:
Formal Dining Room
Master Bedroom:
1st Floor, Full Bath
Bath:
Jetted Tub, Stall Shower
Interior Features
Square Foot:
n/a
Year Renovated:
n/a
Basement:
Yes - Finished, Full
Full Baths:
3
Half Baths:
0
Appliances:
Carbon Monoxide Detector, Cooktop - Electric, Cooktop - Gas, Dishwasher, Dryer, Microwave Oven, Range/Oven-Electric, Refrigerator, Washer
Flooring:
Carpeting, Laminate, Marble, Stone, Tile, Vinyl-Linoleum
Fireplaces:
1
Fireplace:
Living Room, See Remarks
Interior:
Blinds,CODetect,CeilCath,CeilHigh,JacuzTyp,Skylight,SmokeDet,StallShw,StallTub,TrckLght,TubShowr
Exterior Features
Garage Space:
No
Garage:
n/a
Driveway:
1 Car Width, Blacktop
Roof:
Asphalt Shingle
Exterior:
Vinyl Siding
Swimming Pool:
Yes
Pool:
Above Ground
Utilities
Heating System:
1 Unit
Heating Source:
Gas-Natural
Cooling:
1 Unit, Central Air, Window A/C(s)
Water Heater:
Gas
Water:
Public Water
Sewer:
Public Sewer
Services:
Cable TV Available, Garbage Included
Lot Features
Acres:
0.14
Lot Dimensions:
60 X 100
Lot Features:
Level Lot
School Information
Elementary:
OAK VIEW
Middle:
BLOOMFIELD
High School:
BLOOMFIELD
Community Information
County:
Essex
Town:
Bloomfield Twp.
Neighborhood:
n/a
Application Fee:
n/a
Association Fee:
n/a
Fee Includes:
n/a
Amenities:
Pool-Outdoor, Storage
Pets:
n/a
Financial Considerations
List Price:
$579,000
Tax Amount:
$12,638
Land Assessment:
$165,000
Build. Assessment:
$207,600
Total Assessment:
$372,600
Tax Rate:
3.39
Tax Year:
2024
Ownership Type:
Fee Simple
Listing Information
MLS ID:
3973380
List Date:
07-06-2025
Days On Market:
0
Listing Broker:
KELLER WILLIAMS - NJ METRO GROUP
Listing Agent:





































Request More Information
Shawn and Diane Fox
RE/MAX American Dream
3108 Route 10 West
Denville, NJ 07834
Call: (973) 277-7853
Web: GlenmontCommons.com

