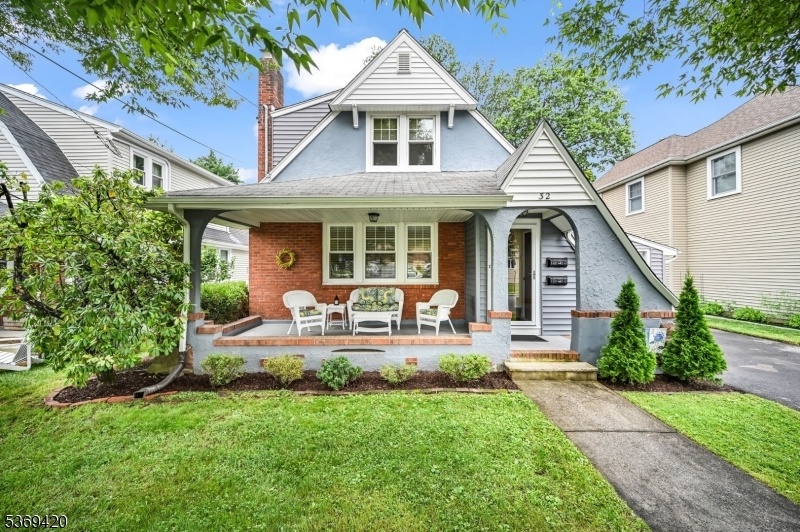32 Oak Pl
Hawthorne Boro, NJ 07506













































Price: $729,900
GSMLS: 3973337Type: Multi-Family
Style: 2-Two Story
Total Units: 2
Beds: 4
Baths: 2 Full & 2 Half
Garage: 1-Car
Year Built: 1930
Acres: 0.11
Property Tax: $14,416
Description
Charming Two Family Home With Open Front Porch, More Spacious Than It Appears! Entry Foyer W/closet, Living Room W/wood Burning Fireplace And Built-in Shelves. Updated Kitchen W/lots Of Cabinets And Separate Dining Area W/skylights To Mudroom And Outside Entry To Deck To Level Private Yard With Shed. Primary Bedroom W/powder Room, Bedroom #2, Den W/closet And Stairs To Bedroom #3, Guest Powder Room, Full Bath W/shower Over Tub. Entry To Garage And Full Basement W/laundry Room (w/d Included & 3rd Refrigerator Included)) W/slop Sink, Storage, Workshop/utility Room And Additional Living Space Rec Room With Closet. 2nd Floor Features Private Entrance, Spacious Bedroom W/ample Closet Space, Updated Eat-in Kitchen (refrigerator & Microwave), Open Dining/living Area, Full Bath Shower Over Tub. Additional Features Two Zone Central Air. Conveniently Located. Great For Investment Or Owner Occupied. Separate Gas And Electric.
General Info
Style:
2-Two Story
SqFt Building:
n/a
Total Rooms:
9
Basement:
Yes - Finished-Partially, Full
Interior:
Carbon Monoxide Detector, Carpeting, Fire Extinguisher, Skylight, Smoke Detector, Tile Floors, Vinyl-Linoleum Floors
Roof:
Composition Shingle
Exterior:
Brick, Vinyl Siding
Lot Size:
50X93
Lot Desc:
Level Lot
Parking
Garage Capacity:
1-Car
Description:
Attached,Built-In,DoorOpnr,InEntrnc
Parking:
Blacktop, Off-Street Parking, On-Street Parking
Spaces Available:
2
Unit 1
Bedrooms:
3
Bathrooms:
1
Total Rooms:
6
Room Description:
Bedrooms, Den, Eat-In Kitchen, Living Room, Porch, See Remarks
Levels:
3
Square Foot:
n/a
Fireplaces:
1
Appliances:
Carbon Monoxide Detector, Ceiling Fan(s), Range/Oven - Gas, Refrigerator, Smoke Detector
Utilities:
Owner Pays Water, Tenant Pays Electric, Tenant Pays Gas, Tenant Pays Heat
Handicap:
No
Unit 2
Bedrooms:
1
Bathrooms:
1
Total Rooms:
3
Room Description:
Bedrooms, Kitchen, Living/Dining Room, See Remarks
Levels:
1
Square Foot:
n/a
Fireplaces:
n/a
Appliances:
Carbon Monoxide Detector, Range/Oven - Gas
Utilities:
Owner Pays Water, Tenant Pays Electric, Tenant Pays Gas, Tenant Pays Heat
Handicap:
No
Unit 3
Bedrooms:
n/a
Bathrooms:
n/a
Total Rooms:
n/a
Room Description:
n/a
Levels:
n/a
Square Foot:
n/a
Fireplaces:
n/a
Appliances:
n/a
Utilities:
n/a
Handicap:
n/a
Unit 4
Bedrooms:
n/a
Bathrooms:
n/a
Total Rooms:
n/a
Room Description:
n/a
Levels:
n/a
Square Foot:
n/a
Fireplaces:
n/a
Appliances:
n/a
Utilities:
n/a
Handicap:
n/a
Utilities
Heating:
2 Units, Baseboard - Hotwater, Radiators - Steam
Heating Fuel:
Gas-Natural
Cooling:
2 Units, Ceiling Fan, Central Air
Water Heater:
Gas
Water:
Public Water
Sewer:
Public Sewer
Utilities:
Electric, Gas-Natural
Services:
n/a
School Information
Elementary:
n/a
Middle:
n/a
High School:
HAWTHORNE
Community Information
County:
Passaic
Town:
Hawthorne Boro
Neighborhood:
n/a
Financial Considerations
List Price:
$729,900
Tax Amount:
$14,416
Land Assessment:
$160,700
Build. Assessment:
$313,200
Total Assessment:
$473,900
Tax Rate:
3.04
Tax Year:
2024
Listing Information
MLS ID:
3973337
List Date:
07-05-2025
Days On Market:
0
Listing Broker:
RE/MAX HOMETOWNE REALTY
Listing Agent:













































Request More Information
Shawn and Diane Fox
RE/MAX American Dream
3108 Route 10 West
Denville, NJ 07834
Call: (973) 277-7853
Web: GlenmontCommons.com

