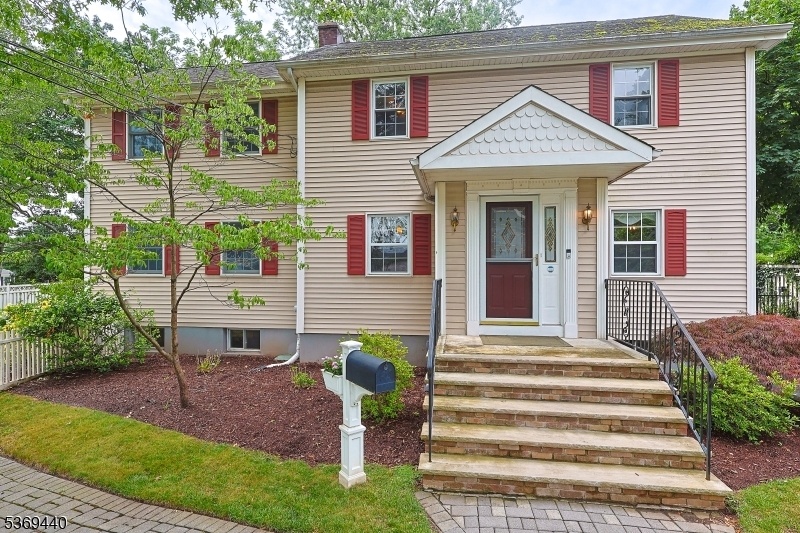139 Gordon St
Ridgefield Park Village, NJ 07660

































Price: $899,000
GSMLS: 3973322Type: Single Family
Style: Detached
Beds: 4
Baths: 3 Full & 1 Half
Garage: 2-Car
Year Built: 1939
Acres: 0.21
Property Tax: $19,517
Description
Welcome To This Beautifully Upgraded 4-bedroom, 3.5-bathroom Home In The Heart Of Ridgefield Park, Nj. Perfectly Situated On An Expansive Double Lot, This Meticulously Maintained Property Offers A Seamless Blend Of Modern Living And Suburban Charm. Step Inside And Experience A Spacious Layout That Is Elevated By Stylish Finishes And Sun-drenched, Generously Sized Rooms That Invite Comfort And Functionality. At The Heart Of The Home Lies A Stunning, Fully Renovated Chef's Kitchen, Featuring Premium Countertops, Ample Custom Cabinetry, And Abundant Space For Both Meal Prep And Casual Dining. As An Added Bonus, You'll Find A Beautifully Finished Basement That Includes A Full Bathroom And Two Versatile Rooms Ideal For A Home Theater, Fitness Studio, Or Home Office. Step Outside To Your Own Private Oasis - An Oversized Yard Perfect For Entertaining, Gardening, Or Simply Unwinding In A Peaceful, Secluded Setting. The Property Also Features A Spacious Two-car Garage And An Expansive Driveway, Offering Ample Off-street Parking For You And Your Guests. Ideally Situated Just Blocks From Both The Elementary And High School And Moments From Overpeck County Park, With Its Expansive Network Of Nature Trails And Playgrounds, This Home Offers A Truly One-of-a-kind Location. Commuters Will Love The Easy Access To Major Highways, The Nyc Bus Stop Right At The Corner And The Home's Close Proximity, Just 2 Miles, To The George Washington Bridge. Come See What 139 Gordon St Can Offer You!
Rooms Sizes
Kitchen:
Ground
Dining Room:
Ground
Living Room:
Ground
Family Room:
Ground
Den:
Ground
Bedroom 1:
First
Bedroom 2:
First
Bedroom 3:
First
Bedroom 4:
First
Room Levels
Basement:
Bath(s) Other, Laundry Room, Media Room, Office, Utility Room
Ground:
BathOthr,Breakfst,DiningRm,Kitchen,Leisure,LivingRm
Level 1:
4 Or More Bedrooms, Bath Main, Bath(s) Other
Level 2:
n/a
Level 3:
n/a
Level Other:
n/a
Room Features
Kitchen:
Eat-In Kitchen, Separate Dining Area
Dining Room:
n/a
Master Bedroom:
Full Bath
Bath:
Stall Shower And Tub
Interior Features
Square Foot:
n/a
Year Renovated:
n/a
Basement:
Yes - Finished, Full
Full Baths:
3
Half Baths:
1
Appliances:
Cooktop - Gas, Dishwasher, Dryer, Refrigerator, Wall Oven(s) - Electric, Washer
Flooring:
Tile, Wood
Fireplaces:
1
Fireplace:
Family Room, Wood Burning
Interior:
StallTub
Exterior Features
Garage Space:
2-Car
Garage:
Detached Garage, Garage Door Opener, Garage Parking, Oversize Garage
Driveway:
Additional Parking, Blacktop, Off-Street Parking
Roof:
Asphalt Shingle
Exterior:
Vinyl Siding
Swimming Pool:
No
Pool:
n/a
Utilities
Heating System:
Baseboard - Hotwater, Multi-Zone
Heating Source:
Gas-Natural
Cooling:
Central Air, Multi-Zone Cooling
Water Heater:
Gas
Water:
Public Water
Sewer:
Public Sewer
Services:
n/a
Lot Features
Acres:
0.21
Lot Dimensions:
n/a
Lot Features:
n/a
School Information
Elementary:
ROOSEVELT
Middle:
RIDGEFLD P
High School:
RIDGEFLD P
Community Information
County:
Bergen
Town:
Ridgefield Park Village
Neighborhood:
Ridgefield Park Vill
Application Fee:
n/a
Association Fee:
n/a
Fee Includes:
n/a
Amenities:
n/a
Pets:
Yes
Financial Considerations
List Price:
$899,000
Tax Amount:
$19,517
Land Assessment:
$257,600
Build. Assessment:
$416,100
Total Assessment:
$673,700
Tax Rate:
2.90
Tax Year:
2024
Ownership Type:
Fee Simple
Listing Information
MLS ID:
3973322
List Date:
07-05-2025
Days On Market:
47
Listing Broker:
EXP REALTY, LLC
Listing Agent:

































Request More Information
Shawn and Diane Fox
RE/MAX American Dream
3108 Route 10 West
Denville, NJ 07834
Call: (973) 277-7853
Web: GlenmontCommons.com

