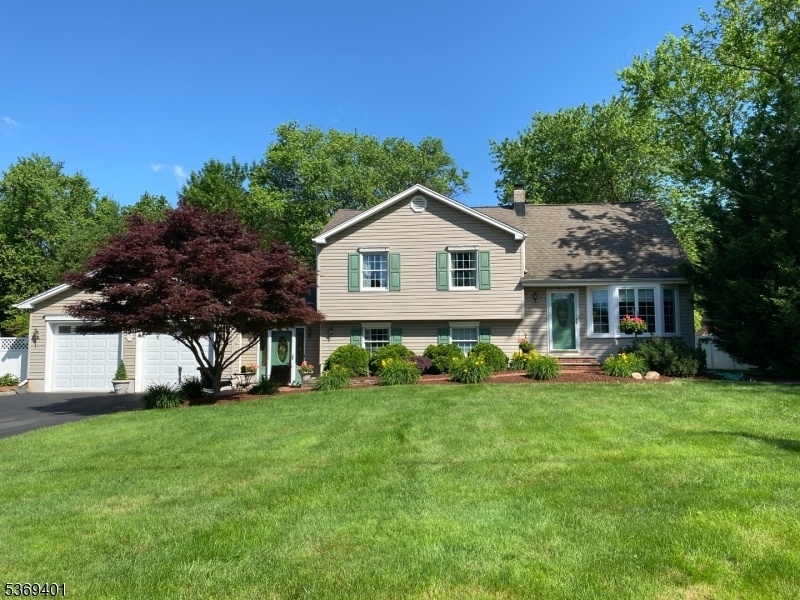2 Gail Rd
Hillsborough Twp, NJ 08844









Price: $638,800
GSMLS: 3973298Type: Single Family
Style: Split Level
Beds: 4
Baths: 1 Full & 1 Half
Garage: 2-Car
Year Built: 1955
Acres: 0.51
Property Tax: $10,624
Description
Discover This Meticulously Maintained 4 Bedroom Split Level Nestled On A Generous Half-acre Lot. Enjoy Outdoor Living With A Large Deck 22x16, Brick Patio 23 X16, A Fire Pit, 8 X 12 Shed And A Fenced In Vegetable Garden With Raised Planting Beds, Perfect For Relaxation And Outdoor Activities. The Wide Driveway With Belgian Block Curbs Leads You To A Welcoming Brick Walkway. Inside You Will Find A Galley Style Kitchen With Granite Countertops, A Tile Backsplash And Stainless Steel Appliances, As Well As A Living/dining Area On The Main Level. The Lower Level Features A Large Family Room, Half Bath And Laundry Room. Upstairs You'll Find 3 Bedrooms, All With Hardwood Floors Hidden Beneath The Carpeting, And A Full Bath With A Tub/shower. A Bonus 4th Bedroom Complete With Hardwood Floors, A Wall Of Closets And Access To Walk-up Attic Storage. The Oversized 23 X 29 Free-span Garage Features 9 Foot Garage Doors And Access To A Den/bonus Room 10 X 11 Which Can Serve As An Office, Gym Or Hobby Room. In Addition, You Will Find Pull Down Steps In The Garage With Loads Of Storage Above. Whether You're Looking For Flexible Living Space, Extra Storage, Or A Room For Everyone To Spread Out, This Home Has It All. Don't Miss The Opportunity To Make It Yours! Anderson High Performance Windows Throughout. 200 Amp Electrical Service-2005. All New Plumbing And Exterior Insulation Installed In 2000. New Sewer Line With Clean-outs - 2010. Water Heater 2020.
Rooms Sizes
Kitchen:
12x9
Dining Room:
10x9
Living Room:
15x15
Family Room:
15x23
Den:
10x11
Bedroom 1:
13x11
Bedroom 2:
10x11
Bedroom 3:
11x8
Bedroom 4:
18x14
Room Levels
Basement:
n/a
Ground:
n/a
Level 1:
Den,FamilyRm,Foyer,GarEnter,Laundry,PowderRm,Utility
Level 2:
Dining Room, Kitchen, Living Room
Level 3:
3 Bedrooms, Bath Main
Level Other:
Additional Bedroom
Room Features
Kitchen:
Galley Type
Dining Room:
Formal Dining Room
Master Bedroom:
n/a
Bath:
n/a
Interior Features
Square Foot:
n/a
Year Renovated:
n/a
Basement:
No
Full Baths:
1
Half Baths:
1
Appliances:
Dishwasher, Microwave Oven, Range/Oven-Gas
Flooring:
Carpeting, Tile, Wood
Fireplaces:
No
Fireplace:
n/a
Interior:
CODetect,SmokeDet,TubShowr
Exterior Features
Garage Space:
2-Car
Garage:
Attached Garage, Garage Door Opener, See Remarks
Driveway:
2 Car Width, Blacktop
Roof:
Asphalt Shingle
Exterior:
Vinyl Siding
Swimming Pool:
No
Pool:
n/a
Utilities
Heating System:
1 Unit, Forced Hot Air
Heating Source:
Gas-Natural
Cooling:
Central Air
Water Heater:
n/a
Water:
Public Water
Sewer:
Public Sewer
Services:
Cable TV Available, Garbage Extra Charge
Lot Features
Acres:
0.51
Lot Dimensions:
n/a
Lot Features:
Level Lot
School Information
Elementary:
n/a
Middle:
HILLSBORO
High School:
HILLSBORO
Community Information
County:
Somerset
Town:
Hillsborough Twp.
Neighborhood:
n/a
Application Fee:
n/a
Association Fee:
n/a
Fee Includes:
n/a
Amenities:
n/a
Pets:
Yes
Financial Considerations
List Price:
$638,800
Tax Amount:
$10,624
Land Assessment:
$335,300
Build. Assessment:
$191,100
Total Assessment:
$526,400
Tax Rate:
2.09
Tax Year:
2024
Ownership Type:
Fee Simple
Listing Information
MLS ID:
3973298
List Date:
07-03-2025
Days On Market:
0
Listing Broker:
WEICHERT REALTORS
Listing Agent:









Request More Information
Shawn and Diane Fox
RE/MAX American Dream
3108 Route 10 West
Denville, NJ 07834
Call: (973) 277-7853
Web: GlenmontCommons.com

