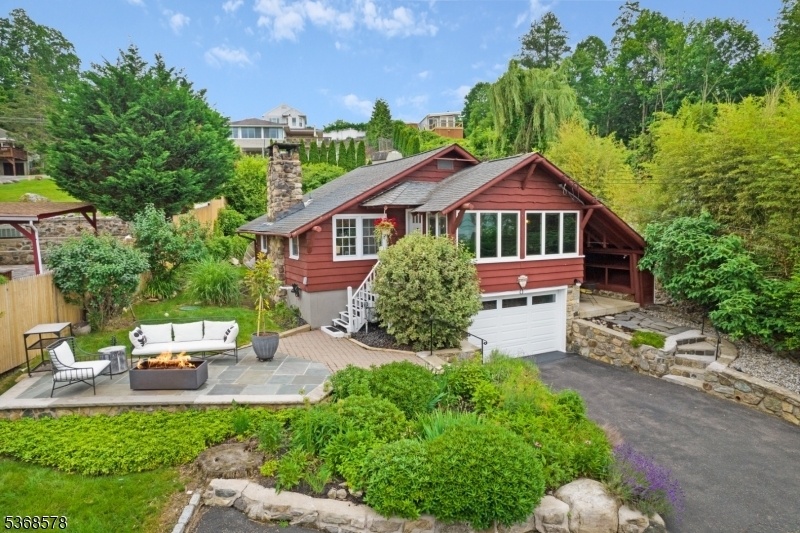19 E Shore Trl
Sparta Twp, NJ 07871














































Price: $569,000
GSMLS: 3973264Type: Single Family
Style: Lakestyle
Beds: 2
Baths: 1 Full
Garage: 1-Car
Year Built: 1940
Acres: 0.30
Property Tax: $7,518
Description
Just Steps From The Lake And Vibrant White Deer Plaza, This Beautifully Updated Home Offers The Best Of Both Worlds: Peaceful Lakeside Living With All The Perks Of A Private Resort-style Community. Spend Your Mornings On The Private Patio With A Fire Pit, Soaking In Year-round Lake Views. Evenings Are Perfect For A Stroll On The Lake Mohawk Boardwalk, Dining, Shopping And Entertainment Just A Short Walk Away. The Main Level Features Two Bedrooms, A Full Bath, A Charming Kitchen, A Cozy Living Room With Original Crane Fireplace Converted To Gas & A Window-lined Dining Area That Brings In Panoramic Lake Views. The Newly Renovated Lower Level Includes A Laundry Room With Clothing Chute, Mudroom Area, Spacious Bonus Room And A Freshly Finished Garage With Ev Charging Port And New High-efficiency Furnace. Outdoor Living Is A Highlight, With Multiple Entertaining Areas, A Generous Backyard, Elevated Lake Views From The Top Of The Property And A Long Driveway Offering Plenty Of Parking In Addition To The Attached Garage. As A Lake Mohawk Resident, You'll Have Access To Private Beaches, A Country Club, The Members Room, Tiki Bar & An Array Of Recreational Amenities Year-round. With Walkable Access To Everything, Including The Nyc Commuter Bus, This Home Makes Daily Life Both Relaxing & Convenient. Whether You're Looking For A Full-time Residence Or A Weekend Escape, This Is Your Chance To Live The Lake Mohawk Lifestyle In A Home That Combines Comfort, Style And Unbeatable Location.
Rooms Sizes
Kitchen:
9x8 First
Dining Room:
14x10 First
Living Room:
17x12 First
Family Room:
n/a
Den:
n/a
Bedroom 1:
15x11 First
Bedroom 2:
12x8 First
Bedroom 3:
n/a
Bedroom 4:
n/a
Room Levels
Basement:
n/a
Ground:
GarEnter,Laundry,MudRoom,RecRoom
Level 1:
2Bedroom,Attic,BathMain,Foyer,Kitchen,LivingRm,OutEntrn
Level 2:
n/a
Level 3:
n/a
Level Other:
n/a
Room Features
Kitchen:
Eat-In Kitchen
Dining Room:
n/a
Master Bedroom:
1st Floor
Bath:
Tub Shower
Interior Features
Square Foot:
n/a
Year Renovated:
n/a
Basement:
Yes - Finished, Walkout
Full Baths:
1
Half Baths:
0
Appliances:
Carbon Monoxide Detector, Cooktop - Electric, Dishwasher, Dryer, Instant Hot Water, Range/Oven-Electric, Refrigerator, Washer
Flooring:
Tile, Wood
Fireplaces:
1
Fireplace:
Gas Fireplace, Insert
Interior:
Carbon Monoxide Detector, Fire Extinguisher, Smoke Detector, Window Treatments
Exterior Features
Garage Space:
1-Car
Garage:
Attached Garage
Driveway:
1 Car Width, Driveway-Exclusive
Roof:
Asphalt Shingle
Exterior:
CedarSid
Swimming Pool:
No
Pool:
n/a
Utilities
Heating System:
1 Unit, Baseboard - Hotwater
Heating Source:
Gas-Natural
Cooling:
Window A/C(s)
Water Heater:
Gas
Water:
Public Water
Sewer:
Septic 2 Bedroom Town Verified
Services:
Garbage Extra Charge
Lot Features
Acres:
0.30
Lot Dimensions:
70X210 LMCC
Lot Features:
Lake/Water View
School Information
Elementary:
H. MORGAN
Middle:
SPARTA
High School:
SPARTA
Community Information
County:
Sussex
Town:
Sparta Twp.
Neighborhood:
Lake Mohawk
Application Fee:
$5,500
Association Fee:
$2,400 - Annually
Fee Includes:
Maintenance-Common Area
Amenities:
Boats - Gas Powered Allowed, Club House, Lake Privileges, Playground, Tennis Courts
Pets:
Yes
Financial Considerations
List Price:
$569,000
Tax Amount:
$7,518
Land Assessment:
$136,800
Build. Assessment:
$72,700
Total Assessment:
$209,500
Tax Rate:
3.59
Tax Year:
2024
Ownership Type:
Fee Simple
Listing Information
MLS ID:
3973264
List Date:
07-04-2025
Days On Market:
0
Listing Broker:
WEICHERT REALTORS
Listing Agent:














































Request More Information
Shawn and Diane Fox
RE/MAX American Dream
3108 Route 10 West
Denville, NJ 07834
Call: (973) 277-7853
Web: GlenmontCommons.com

