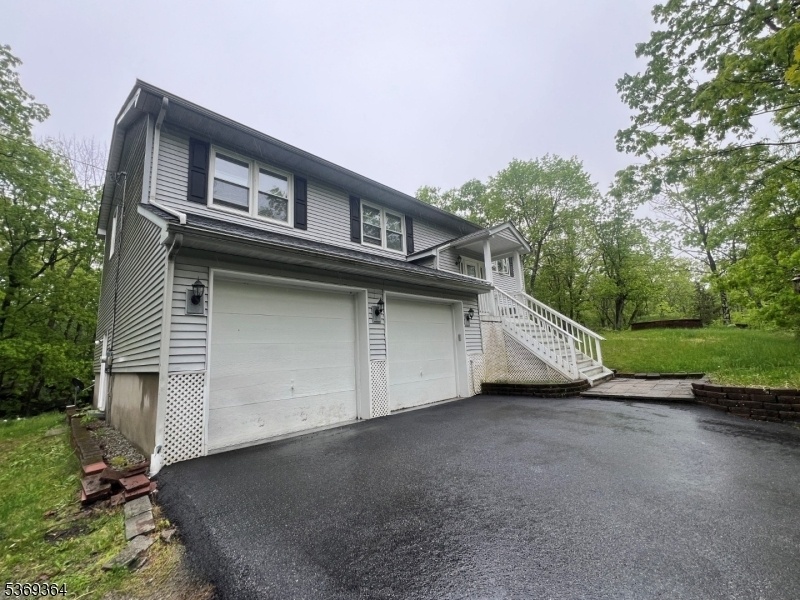34 Lakeside Dr
Vernon Twp, NJ 07461



















Price: $414,900
GSMLS: 3973250Type: Single Family
Style: Custom Home
Beds: 3
Baths: 2 Full
Garage: 2-Car
Year Built: 1989
Acres: 1.31
Property Tax: $8,765
Description
Situated in Lake Panorama, this impressive home boasts a long driveway, spacious rooms, and an oversized garage. It backs up to tranquil woods, providing exceptional privacy. Public records confirm the property spans 2,476 square feet on 1.31 acres, making it a remarkable find. Tenant occupied.
Rooms Sizes
Kitchen:
n/a
Dining Room:
n/a
Living Room:
n/a
Family Room:
n/a
Den:
n/a
Bedroom 1:
n/a
Bedroom 2:
n/a
Bedroom 3:
n/a
Bedroom 4:
n/a
Room Levels
Basement:
n/a
Ground:
n/a
Level 1:
n/a
Level 2:
n/a
Level 3:
n/a
Level Other:
n/a
Room Features
Kitchen:
Separate Dining Area
Dining Room:
Formal Dining Room
Master Bedroom:
n/a
Bath:
n/a
Interior Features
Square Foot:
2,476
Year Renovated:
n/a
Basement:
No
Full Baths:
2
Half Baths:
0
Appliances:
Dishwasher, Microwave Oven, Range/Oven-Electric, Refrigerator
Flooring:
Carpeting, Tile
Fireplaces:
No
Fireplace:
n/a
Interior:
n/a
Exterior Features
Garage Space:
2-Car
Garage:
Built-In Garage, Oversize Garage
Driveway:
2 Car Width, Blacktop
Roof:
Asphalt Shingle
Exterior:
Vinyl Siding
Swimming Pool:
No
Pool:
n/a
Utilities
Heating System:
1 Unit
Heating Source:
Oil Tank Above Ground - Outside
Cooling:
Ceiling Fan
Water Heater:
n/a
Water:
Well
Sewer:
Septic
Services:
n/a
Lot Features
Acres:
1.31
Lot Dimensions:
n/a
Lot Features:
Backs to Park Land
School Information
Elementary:
ROLLING HL
Middle:
GLEN MDW
High School:
VERNON
Community Information
County:
Sussex
Town:
Vernon Twp.
Neighborhood:
Lake Panorama
Application Fee:
$1,000
Association Fee:
$725 - Annually
Fee Includes:
Maintenance-Common Area
Amenities:
n/a
Pets:
Yes
Financial Considerations
List Price:
$414,900
Tax Amount:
$8,765
Land Assessment:
$189,500
Build. Assessment:
$220,700
Total Assessment:
$410,200
Tax Rate:
2.44
Tax Year:
2024
Ownership Type:
Fee Simple
Listing Information
MLS ID:
3973250
List Date:
07-03-2025
Days On Market:
227
Listing Broker:
EXIT CLASSIC REALTY
Listing Agent:
Susan Wadleigh



















Request More Information
Shawn and Diane Fox
RE/MAX American Dream
3108 Route 10 West
Denville, NJ 07834
Call: (973) 277-7853
Web: GlenmontCommons.com

