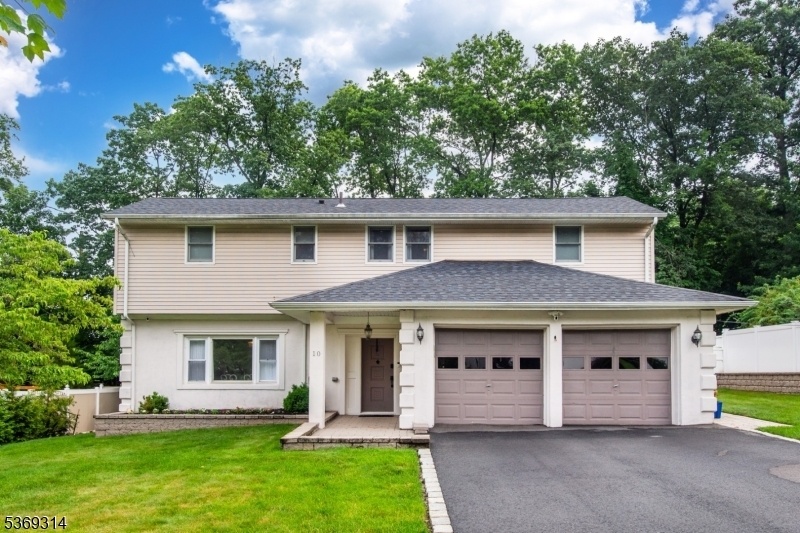10 Vincent Pl
Verona Twp, NJ 07044







































Price: $799,000
GSMLS: 3973227Type: Single Family
Style: Split Level
Beds: 3
Baths: 2 Full & 1 Half
Garage: 2-Car
Year Built: 1963
Acres: 0.23
Property Tax: $15,417
Description
Your Dream Home Awaits! Search No More! Welcome To This Stunning, Updated Split-level Gem Where Luxury Meets Comfort In Every Detail. Meticulously Maintained And Thoughtfully Upgraded, This Home Is Truly Move-in Ready For The Most Discerning Buyer.step Into The Inviting Foyer And Be Wowed By The Custom Craftsmanship Throughout. The Formal Dining Room Features Built-ins And A Coffered Ceiling, Perfect For Hosting Memorable Dinners. A Spacious Powder Room Completes The Entry Level.upstairs, The Gourmet Kitchen Shines With A Viking Stove, Marble Countertops, Stainless Steel Appliances, And A Breakfast Bar, Flowing Effortlessly Into A 2-story Great Room With Vaulted Ceilings And More Custom Built-ins.the Second Floor Offers Three Generous Bedrooms And Luxuriously Updated Baths, Including An Ensuite With A Spa-style Shower.need More Space? The Finished Basement Features A Home Office, Rec Room, Cedar Closets, Pantry With Wine Rack, And Hidden Storage Throughout.step Outside To Your Private Backyard Oasis With A Maintenance-free Fence, Paver Patio, And Pergola Perfect For Relaxing Or Entertaining.bonus Features: Freshly Paved Driveway, 2-car Garage, And A New Roof (2024)!don't Miss This Rare Opportunity To Own A Home That Has It All Style, Space, And Sophistication.
Rooms Sizes
Kitchen:
First
Dining Room:
Ground
Living Room:
First
Family Room:
First
Den:
n/a
Bedroom 1:
Second
Bedroom 2:
Second
Bedroom 3:
Second
Bedroom 4:
n/a
Room Levels
Basement:
Laundry,Pantry,RecRoom,Storage,Utility
Ground:
Dining Room, Foyer, Powder Room
Level 1:
Breakfast Room, Great Room, Kitchen
Level 2:
3 Bedrooms, Bath Main, Bath(s) Other
Level 3:
n/a
Level Other:
n/a
Room Features
Kitchen:
Breakfast Bar, Separate Dining Area
Dining Room:
Formal Dining Room
Master Bedroom:
Full Bath
Bath:
Stall Shower
Interior Features
Square Foot:
n/a
Year Renovated:
2019
Basement:
Yes - Finished, Full
Full Baths:
2
Half Baths:
1
Appliances:
Dishwasher, Range/Oven-Gas, Refrigerator, Self Cleaning Oven, Sump Pump
Flooring:
Tile, Wood
Fireplaces:
No
Fireplace:
n/a
Interior:
CODetect,CeilCath,CedrClst,CeilHigh,SmokeDet,StallTub
Exterior Features
Garage Space:
2-Car
Garage:
Attached Garage
Driveway:
2 Car Width, Additional Parking, Blacktop
Roof:
Asphalt Shingle
Exterior:
Stucco, Vinyl Siding
Swimming Pool:
n/a
Pool:
n/a
Utilities
Heating System:
1 Unit, Forced Hot Air
Heating Source:
Gas-Natural
Cooling:
1 Unit
Water Heater:
Gas
Water:
Public Water
Sewer:
Public Sewer
Services:
Fiber Optic Available, Garbage Included
Lot Features
Acres:
0.23
Lot Dimensions:
80X125
Lot Features:
Level Lot
School Information
Elementary:
LANING AVE
Middle:
WHITEHORNE
High School:
VERONA
Community Information
County:
Essex
Town:
Verona Twp.
Neighborhood:
n/a
Application Fee:
n/a
Association Fee:
n/a
Fee Includes:
n/a
Amenities:
n/a
Pets:
n/a
Financial Considerations
List Price:
$799,000
Tax Amount:
$15,417
Land Assessment:
$265,400
Build. Assessment:
$234,200
Total Assessment:
$499,600
Tax Rate:
3.09
Tax Year:
2024
Ownership Type:
Fee Simple
Listing Information
MLS ID:
3973227
List Date:
07-04-2025
Days On Market:
0
Listing Broker:
HEARTH REALTY GROUP LLC
Listing Agent:







































Request More Information
Shawn and Diane Fox
RE/MAX American Dream
3108 Route 10 West
Denville, NJ 07834
Call: (973) 277-7853
Web: GlenmontCommons.com

