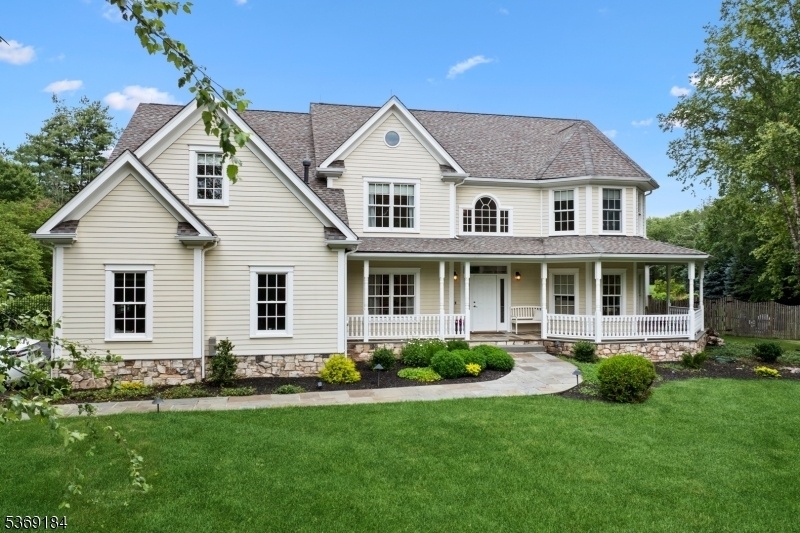2270 Millstone River Rd
Hillsborough Twp, NJ 08844


















































Price: $1,289,000
GSMLS: 3973199Type: Single Family
Style: Colonial
Beds: 6
Baths: 4 Full & 1 Half
Garage: 3-Car
Year Built: 2006
Acres: 2.54
Property Tax: $15,620
Description
This Custom Modern Victorian Delivers Nearly 3700sf Of Refined Living Space + 1000sf Of Finished Basement & Heated 3-car Garage With Ev Charger--all Set On 2.5 Landscaped Acres That Extend To Walker Drive, With A Gated Rear Entrance Leading To Your Backyard Retreat. Relax In The Saltwater Gunite Pool, On The Bluestone Wraparound Front Porch Or Covered Back Patio. Indoors, Santos Mahogany Floors Flow Across The Main Level & 2nd-floor Hallway, Framed By Sconces & Authentic, Replica Colonial Millwork. A Chef's Kitchen Showcases Soapstone Counters, Farmhouse Sink, Upscale Cabinetry & Appliances With A Sunny Breakfast Nook Beside The Fireside Living Room. 5 Upstairs Bedrooms Are Anchored By A Lavish Primary Suite Featuring Cherry Cabinets, Limestone Counters, Massage Tub & Onyx-limestone Shower. A Private Guest Suite Offers Its Own Living Room & Full Bath, While A 1st-floor Bedroom Doubles As An Office. There's Also A 1st-floor Full Bath. Every Bath Features Artisan Porcelain Tile & Custom Glass, One With A Cast-iron Tub. Laundry Is On 2nd Floor. A Dedicated Equipment Rm Powers The Whole-house Audio/video Systems. Hardieplank Siding, Home Water Filtration, 2 High-efficiency Trane Hvac Systems, Lutron Lighting, Dual 200-amp Panels With Surge/lightning Suppression & Full Interior Insulation For Soundproofing, Speak To Uncompromising Quality. Premium Doors/andersen Windows & Over-spec Rigid Flooring System Crown A Residence Built For Beauty, Strength & Lasting Ease-truly A Rare Find!
Rooms Sizes
Kitchen:
25x17 First
Dining Room:
15x13 First
Living Room:
23x17 First
Family Room:
28x15 Basement
Den:
14x11 Basement
Bedroom 1:
24x16 Second
Bedroom 2:
15x13 Second
Bedroom 3:
13x13 Second
Bedroom 4:
13x13 Second
Room Levels
Basement:
Exercise,FamilyRm,GameRoom,PowderRm,Storage
Ground:
n/a
Level 1:
1Bedroom,BathOthr,Breakfst,DiningRm,Foyer,GarEnter,Kitchen,LivingRm,Office,Pantry,Porch
Level 2:
4+Bedrms,BathMain,BathOthr,Laundry,SittngRm
Level 3:
Attic
Level Other:
n/a
Room Features
Kitchen:
Center Island, Eat-In Kitchen, Pantry, Separate Dining Area
Dining Room:
Formal Dining Room
Master Bedroom:
Full Bath, Walk-In Closet
Bath:
Jetted Tub, Stall Shower
Interior Features
Square Foot:
3,623
Year Renovated:
n/a
Basement:
Yes - Finished, Full
Full Baths:
4
Half Baths:
1
Appliances:
Carbon Monoxide Detector, Dishwasher, Dryer, Microwave Oven, Range/Oven-Gas, Refrigerator, Sump Pump, Washer
Flooring:
Carpeting, Laminate, Tile, Wood
Fireplaces:
1
Fireplace:
Living Room, Wood Burning
Interior:
Blinds,CODetect,CeilCath,CeilHigh,JacuzTyp,SmokeDet,StallShw,TubShowr,WlkInCls
Exterior Features
Garage Space:
3-Car
Garage:
Attached,DoorOpnr,InEntrnc
Driveway:
Blacktop
Roof:
Composition Shingle
Exterior:
Stone, Vinyl Siding
Swimming Pool:
Yes
Pool:
Gunite, Heated, In-Ground Pool
Utilities
Heating System:
3 Units, Multi-Zone
Heating Source:
Gas-Natural
Cooling:
2 Units, Central Air, Multi-Zone Cooling
Water Heater:
n/a
Water:
Public Water
Sewer:
Public Sewer
Services:
Cable TV Available, Garbage Extra Charge
Lot Features
Acres:
2.54
Lot Dimensions:
n/a
Lot Features:
Level Lot
School Information
Elementary:
n/a
Middle:
HILLSBORO
High School:
HILLSBORO
Community Information
County:
Somerset
Town:
Hillsborough Twp.
Neighborhood:
n/a
Application Fee:
n/a
Association Fee:
n/a
Fee Includes:
n/a
Amenities:
n/a
Pets:
n/a
Financial Considerations
List Price:
$1,289,000
Tax Amount:
$15,620
Land Assessment:
$260,400
Build. Assessment:
$516,700
Total Assessment:
$777,100
Tax Rate:
2.09
Tax Year:
2024
Ownership Type:
Fee Simple
Listing Information
MLS ID:
3973199
List Date:
07-03-2025
Days On Market:
0
Listing Broker:
RE/MAX INSTYLE
Listing Agent:


















































Request More Information
Shawn and Diane Fox
RE/MAX American Dream
3108 Route 10 West
Denville, NJ 07834
Call: (973) 277-7853
Web: GlenmontCommons.com

