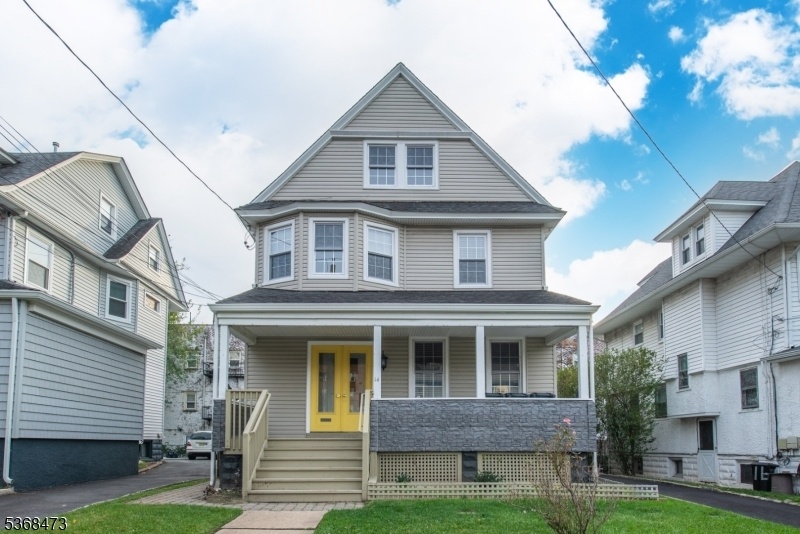14 Grove Ter
Montclair Twp, NJ 07042


































Price: $999,000
GSMLS: 3973122Type: Multi-Family
Style: 3-Three Story
Total Units: 2
Beds: 5
Baths: 4 Full
Garage: No
Year Built: 1907
Acres: 0.10
Property Tax: $16,208
Description
Montclair Multi-family In Prime Location. Set On A Quiet, Tree-lined Street In The Heart Of Montclair, This 2 Unit Multi-family Is Just Blocks From The Nyc Direct Train, Montclair's Vibrant Shopping And Dining District, The Montclair Art Museum, The Wellmont Theater, And More. This Completely Updated Property Offers Both Charm And Exceptional Convenience. Both Units Feature Hardwood Floors And Trim Detailing, A Thoughtfully Renovated Kitchen With Quartz Countertops And Modern Appliances, Split A/c Units, Fireplaces, And Updated Bathrooms. Unit 1 Is A Three-bedroom, Two-bath. Located On The First Floor And Basement Level, Each Floor Having Its Own Bathroom. Unit 2 Is A Four-bedroom, Two-bath Duplex Apartment On The 2nd And 3rd Levels. Other Highlights Include Solar Panels On The Roof, An Inviting Open Front Porch, And A Private Driveway With Parking Spots For All Tenants. Both Units Are Fully Occupied, With Tenants On A Month-month Lease. A Rare Montclair Find With Character, Space, And Location All In One.
General Info
Style:
3-Three Story
SqFt Building:
n/a
Total Rooms:
10
Basement:
Yes - Finished, Full
Interior:
Smoke Detector, Vinyl-Linoleum Floors, Wood Floors
Roof:
Asphalt Shingle
Exterior:
Vinyl Siding
Lot Size:
45X100
Lot Desc:
n/a
Parking
Garage Capacity:
No
Description:
None
Parking:
1 Car Width, Blacktop, Driveway-Exclusive
Spaces Available:
5
Unit 1
Bedrooms:
2
Bathrooms:
1
Total Rooms:
4
Room Description:
Bedrooms, Family Room, Kitchen, Living Room, Porch, Master Bedroom
Levels:
1
Square Foot:
n/a
Fireplaces:
1
Appliances:
Carbon Monoxide Detector, Dishwasher, Dryer, Kitchen Exhaust Fan, Microwave Oven, Range/Oven - Gas, Refrigerator, Washer
Utilities:
Owner Pays Water, Tenant Pays Electric, Tenant Pays Gas, Tenant Pays Heat
Handicap:
No
Unit 2
Bedrooms:
3
Bathrooms:
1
Total Rooms:
6
Room Description:
Bedrooms, Family Room, Kitchen, Porch, Master Bedroom
Levels:
2
Square Foot:
n/a
Fireplaces:
n/a
Appliances:
Carbon Monoxide Detector, Dishwasher, Dryer, Kitchen Exhaust Fan, Microwave Oven, Range/Oven - Gas, Refrigerator, Washer
Utilities:
Owner Pays Water, Tenant Pays Electric, Tenant Pays Gas, Tenant Pays Heat
Handicap:
No
Unit 3
Bedrooms:
n/a
Bathrooms:
n/a
Total Rooms:
n/a
Room Description:
n/a
Levels:
n/a
Square Foot:
n/a
Fireplaces:
n/a
Appliances:
n/a
Utilities:
n/a
Handicap:
n/a
Unit 4
Bedrooms:
n/a
Bathrooms:
n/a
Total Rooms:
n/a
Room Description:
n/a
Levels:
n/a
Square Foot:
n/a
Fireplaces:
n/a
Appliances:
n/a
Utilities:
n/a
Handicap:
n/a
Utilities
Heating:
3 Units, Floor/Wall Heater, Radiators - Steam
Heating Fuel:
Gas-Natural, Solar-Leased
Cooling:
3 Units, Ductless Split AC
Water Heater:
n/a
Water:
Public Water
Sewer:
Public Sewer
Utilities:
See Remarks
Services:
n/a
School Information
Elementary:
MONTCLAIR
Middle:
MAGNET
High School:
MONTCLAIR
Community Information
County:
Essex
Town:
Montclair Twp.
Neighborhood:
n/a
Financial Considerations
List Price:
$999,000
Tax Amount:
$16,208
Land Assessment:
$163,900
Build. Assessment:
$312,400
Total Assessment:
$476,300
Tax Rate:
3.40
Tax Year:
2024
Listing Information
MLS ID:
3973122
List Date:
07-03-2025
Days On Market:
0
Listing Broker:
KELLER WILLIAMS - NJ METRO GROUP
Listing Agent:


































Request More Information
Shawn and Diane Fox
RE/MAX American Dream
3108 Route 10 West
Denville, NJ 07834
Call: (973) 277-7853
Web: GlenmontCommons.com

