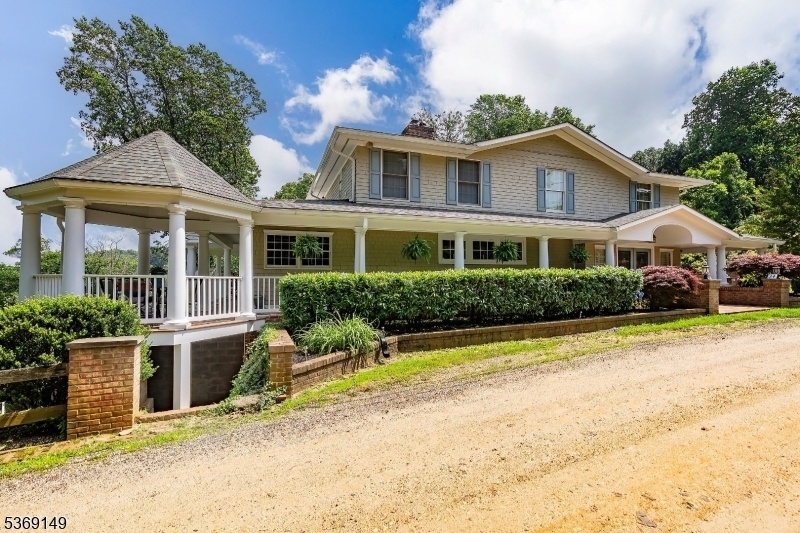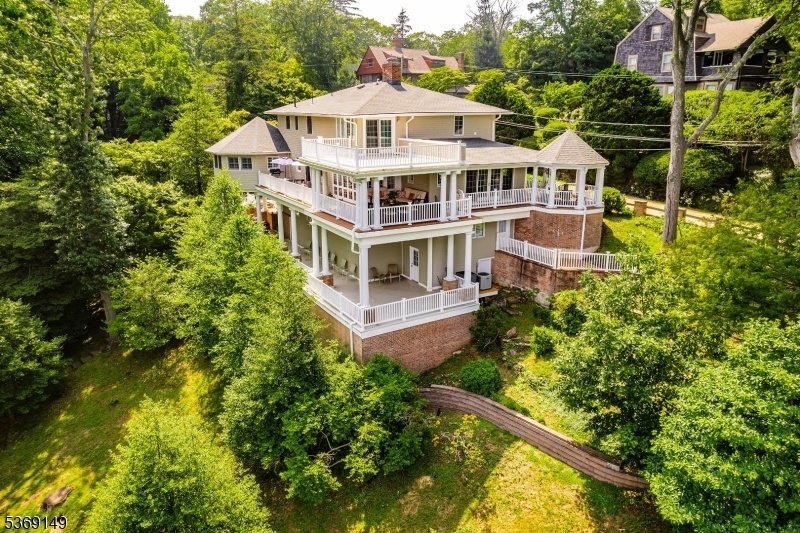34 Sea View Ter
Middletown Twp, NJ 07732










































Price: $1,549,000
GSMLS: 3973121Type: Single Family
Style: Custom Home
Beds: 4
Baths: 3 Full & 1 Half
Garage: 2-Car
Year Built: 1908
Acres: 0.90
Property Tax: $17,909
Description
Turnkey 4 Bedroom 3 1/2 Bath Home Offering A Perfect Blend Of Modern Living And Timeless Charm. Step Inside To Discover New Hardwood Floors & Open Floor Plan That Flows Room To Room Perfect For Both Everyday Living & Entertaining. The Recently Finished Lower Level Is Complete With Office, Rec Room, Eating Area, Office, Wine Tasting Room & Additional Bedroom Perfect For Guests Or Mother Daughter. Enjoy Outdoor Living With Multiple Covered Decks That Provide The Perfect Setting For Entertaining Or Relaxing Year Round. The Park Like Yard Offers Space & Privacy. This Home Has Been Thoughtfully Upgraded With Quality Finishes. Monmouth Hills Residents Also Enjoy Access To The Restored Clubhouse, Playground & Tennis Close To Beaches, Nyc Ferry & Middletown Schools.
Rooms Sizes
Kitchen:
First
Dining Room:
First
Living Room:
First
Family Room:
First
Den:
First
Bedroom 1:
Second
Bedroom 2:
Second
Bedroom 3:
Second
Bedroom 4:
Ground
Room Levels
Basement:
n/a
Ground:
1Bedroom,BathMain,Breakfst,Laundry,Office,OutEntrn,RecRoom,SittngRm
Level 1:
BathOthr,DiningRm,FamilyRm,Foyer,Kitchen,LivingRm,MudRoom,OutEntrn,Screened,SittngRm
Level 2:
3Bedroom,BathMain,BathOthr,Laundry,Porch,SittngRm
Level 3:
n/a
Level Other:
n/a
Room Features
Kitchen:
Eat-In Kitchen
Dining Room:
Formal Dining Room
Master Bedroom:
Dressing Room, Full Bath, Walk-In Closet
Bath:
Soaking Tub, Stall Shower And Tub
Interior Features
Square Foot:
3,900
Year Renovated:
2018
Basement:
Yes - Finished, Full, Walkout
Full Baths:
3
Half Baths:
1
Appliances:
Dishwasher, Microwave Oven, Range/Oven-Gas, Refrigerator, Self Cleaning Oven
Flooring:
Wood
Fireplaces:
2
Fireplace:
Wood Burning, Wood Stove-Freestanding
Interior:
n/a
Exterior Features
Garage Space:
2-Car
Garage:
Detached Garage
Driveway:
Additional Parking, Gravel
Roof:
Asphalt Shingle
Exterior:
CedarSid
Swimming Pool:
No
Pool:
n/a
Utilities
Heating System:
Forced Hot Air
Heating Source:
Gas-Natural
Cooling:
Central Air
Water Heater:
Gas
Water:
Public Water
Sewer:
Public Sewer
Services:
Garbage Included
Lot Features
Acres:
0.90
Lot Dimensions:
317X123
Lot Features:
Private Road, Skyline View, Wooded Lot
School Information
Elementary:
n/a
Middle:
n/a
High School:
n/a
Community Information
County:
Monmouth
Town:
Middletown Twp.
Neighborhood:
Monmouth Hills
Application Fee:
n/a
Association Fee:
$7,990 - Annually
Fee Includes:
See Remarks
Amenities:
Club House, Playground, Tennis Courts
Pets:
n/a
Financial Considerations
List Price:
$1,549,000
Tax Amount:
$17,909
Land Assessment:
$426,700
Build. Assessment:
$699,300
Total Assessment:
$1,126,000
Tax Rate:
1.65
Tax Year:
2024
Ownership Type:
Fee Simple
Listing Information
MLS ID:
3973121
List Date:
07-03-2025
Days On Market:
0
Listing Broker:
O'BRIEN REALTY
Listing Agent:










































Request More Information
Shawn and Diane Fox
RE/MAX American Dream
3108 Route 10 West
Denville, NJ 07834
Call: (973) 277-7853
Web: GlenmontCommons.com

