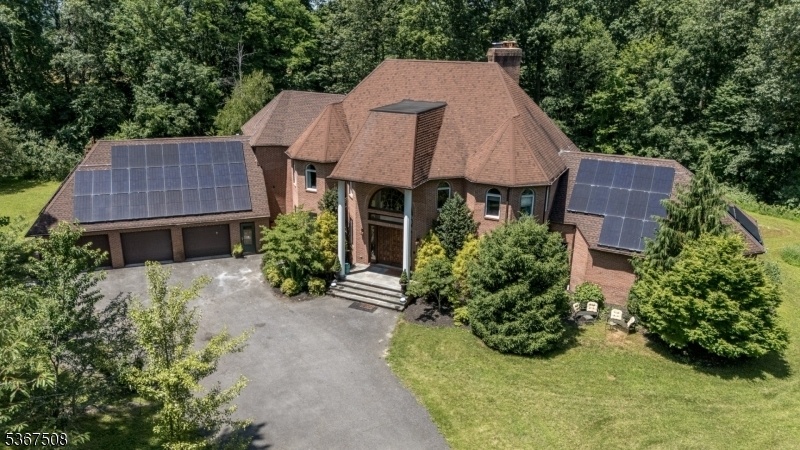27 Mountainview Dr
Green Twp, NJ 07821

















































Price: $999,000
GSMLS: 3973105Type: Single Family
Style: Colonial
Beds: 4
Baths: 4 Full & 1 Half
Garage: 3-Car
Year Built: 1992
Acres: 3.35
Property Tax: $19,627
Description
Breathtaking From The Curb And Remarkable Within, This Stunning 4 Bed 4.5 Bath Custom Colonial With Dual Primary Suites & Oversized 3 Car Garage Has Everything You Need. Situated On A Premium Private Cul-de-sac Of 3+ Plush Acres With 5500+ Sq Ft Of Luxurious Living. Double Door Entry & Grand Two Story Foyer Sets The Stage For Sophistication, Featuring A Spacious, Accessible Interior With High Quality Hardwood Floors, Recessed Lighting, Large Picture Windows, 2 Staircases, 9 Ft And 12 Ft Ceilings, And A Unique Octagonal Floorplan Made For Royalty. Lovely Living Room With Dual Fireplaces & Formal Dining Room Make For Seamless Living & Entertaining. Large Open Eat-in-kitchen Offers Sleek Ss Appliances, Inc An Oversized Subzero Fridge + Freezer, Center Island, Breakfast Bar, Pantry, & Breakfast Space With Vaulted Ceiling, Skylights, & Walls Of Windows. First Floor Master Suite With Fireplace, Oversized Wic & Oversized Ensuite Bath W/bidet & Sitting Area Is Great For Multi-gen Living. Family Room, 1/2 Bath, Home Sauna & Laundry Rm Round Out The Main Lvl. Upstairs, A Large Great Room With Fireplace, The Main Bath & 3 More Bedrooms, Inc The 2nd Master Suite With Walk-in Closet & Ensuite Bath. Park-like Yard With Italian Stone Patio, Gazebo & Fire Pit Backs To Private Wooded Views With 100% Organic Soil For 15+yrs Is Great For Barefoot Grounding. Oversized 3 Car Garage With Dbl Wide Driveway. Close To Rte 80 For An Easy Commute. 53 Solar Panels Cut Costs.
Rooms Sizes
Kitchen:
29x30 First
Dining Room:
20x14 First
Living Room:
28x21 First
Family Room:
14x18 First
Den:
n/a
Bedroom 1:
22x23 First
Bedroom 2:
16x28 Second
Bedroom 3:
19x18 Second
Bedroom 4:
12x18 Second
Room Levels
Basement:
n/a
Ground:
n/a
Level 1:
1Bedroom,BathOthr,DiningRm,FamilyRm,Foyer,GarEnter,Kitchen,LivingRm,PowderRm,Utility
Level 2:
3 Bedrooms, Attic, Bath Main, Bath(s) Other, Great Room
Level 3:
n/a
Level Other:
n/a
Room Features
Kitchen:
Center Island, Eat-In Kitchen, Separate Dining Area
Dining Room:
Formal Dining Room
Master Bedroom:
1st Floor, Full Bath, Walk-In Closet
Bath:
Jetted Tub, Stall Shower And Tub
Interior Features
Square Foot:
5,500
Year Renovated:
n/a
Basement:
No
Full Baths:
4
Half Baths:
1
Appliances:
Carbon Monoxide Detector, Central Vacuum, Cooktop - Gas, Dishwasher, Dryer, Microwave Oven, Refrigerator, Wall Oven(s) - Gas, Washer, Water Softener-Own
Flooring:
Tile, Vinyl-Linoleum, Wood
Fireplaces:
3
Fireplace:
Wood Burning, Wood Stove-Freestanding
Interior:
CODetect,CeilHigh,JacuzTyp,Sauna,SecurSys,Skylight,SmokeDet,StallTub,StereoSy,TubShowr,WlkInCls
Exterior Features
Garage Space:
3-Car
Garage:
Attached Garage, Oversize Garage
Driveway:
2 Car Width, Additional Parking, Blacktop, Driveway-Exclusive
Roof:
Asphalt Shingle
Exterior:
Brick,CedarSid
Swimming Pool:
No
Pool:
n/a
Utilities
Heating System:
Forced Hot Air, Multi-Zone
Heating Source:
Gas-Propane Owned
Cooling:
Central Air, Multi-Zone Cooling
Water Heater:
Gas
Water:
Well
Sewer:
Septic 5+ Bedroom Town Verified
Services:
Garbage Included
Lot Features
Acres:
3.35
Lot Dimensions:
n/a
Lot Features:
Cul-De-Sac, Level Lot, Wooded Lot
School Information
Elementary:
GREEN HLS
Middle:
GREEN HLS
High School:
NEWTON
Community Information
County:
Sussex
Town:
Green Twp.
Neighborhood:
Green Twp
Application Fee:
n/a
Association Fee:
n/a
Fee Includes:
n/a
Amenities:
n/a
Pets:
Yes
Financial Considerations
List Price:
$999,000
Tax Amount:
$19,627
Land Assessment:
$125,900
Build. Assessment:
$766,300
Total Assessment:
$892,200
Tax Rate:
3.89
Tax Year:
2024
Ownership Type:
Fee Simple
Listing Information
MLS ID:
3973105
List Date:
07-03-2025
Days On Market:
49
Listing Broker:
RE/MAX 1ST ADVANTAGE
Listing Agent:

















































Request More Information
Shawn and Diane Fox
RE/MAX American Dream
3108 Route 10 West
Denville, NJ 07834
Call: (973) 277-7853
Web: GlenmontCommons.com

