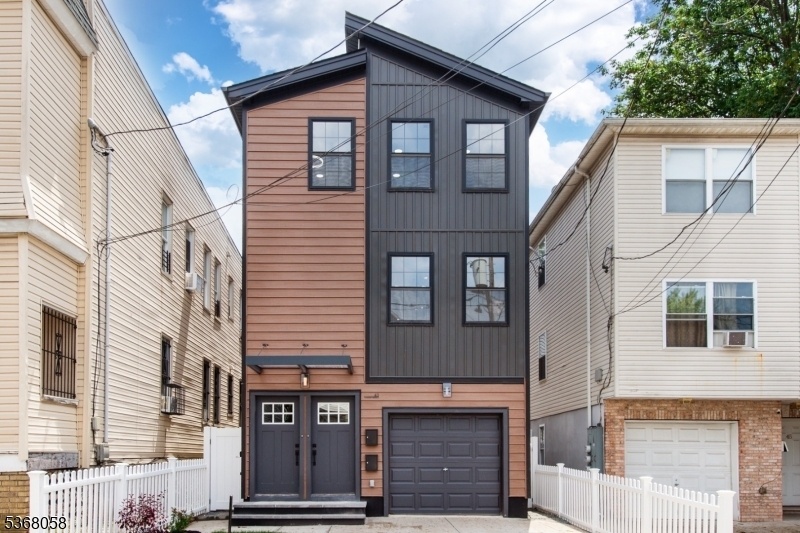43 Tichenor Ter
Irvington Twp, NJ 07111





































Price: $759,900
GSMLS: 3973085Type: Multi-Family
Style: 3-Three Story, Under/Over
Total Units: 2
Beds: 6
Baths: 4 Full & 1 Half
Garage: 1-Car
Year Built: 2025
Acres: 0.06
Property Tax: $464
Description
Introducing 43 Tichenor Terrace A Stunning New Construction 2-family Home In Irvington, Perfect For Homeowners Seeking Rental Income Or Investors Pursuing Strong Returns. The Owner's Duplex Offers 3 Spacious Bedrooms, 2.5 Baths, And An Open-concept First Floor With Living, Dining, And Half Bath. Sliding Glass Doors Lead To A Private Backyard Ideal For Entertaining Or Al Fresco Dining. On The Second Level You Will Find 3 Bedrooms / 2 Full Bathrooms, Including A Serene Primary Suite With En-suite Bath, And A Bonus Office. The Second Unit Features 3 Beds / 2 Full Baths With A Bright, Modern Layout. Each Unit Is Thoughtfully Designed With Stainless-steel Appliance Packages, Two-tone Designer Cabinetry, Quartz Countertops, In-unit Washer / Dryer Hookups, And Luxury Finishes Throughout. Central Air Forced Hot Air Heat, 2/10 New Construction Warranty, And A Pre-installed Adt System Offer Comfort And Peace Of Mind. Eligible For Cra Programs No Pmi And Below-market Interest Rates And A 5-year Tax Abatement From Irvington. Convenient To Gsp, I-78, And Public Transit, With Quick Access To Newark, South Orange, And Nyc. Live Stylishly While Your Tenant Helps Pay The Mortgage!
General Info
Style:
3-Three Story, Under/Over
SqFt Building:
3,044
Total Rooms:
11
Basement:
No
Interior:
Carbon Monoxide Detector, Fire Extinguisher, Security System, See Remarks, Smoke Detector, Tile Floors, Vinyl-Linoleum Floors, Walk-In Closet
Roof:
Asphalt Shingle
Exterior:
Vinyl Siding
Lot Size:
25 X 100
Lot Desc:
Level Lot
Parking
Garage Capacity:
1-Car
Description:
Attached Garage
Parking:
Driveway-Exclusive, Off-Street Parking
Spaces Available:
1
Unit 1
Bedrooms:
3
Bathrooms:
3
Total Rooms:
6
Room Description:
Bedrooms, Dining Room, Kitchen, Laundry Room, Living Room, Master Bedroom
Levels:
1
Square Foot:
n/a
Fireplaces:
n/a
Appliances:
Carbon Monoxide Detector, Dishwasher, Microwave Oven, Range/Oven - Gas, Refrigerator, Security System, Smoke Detector
Utilities:
Owner Pays Water, Tenant Pays Electric, Tenant Pays Gas, Tenant Pays Heat
Handicap:
No
Unit 2
Bedrooms:
3
Bathrooms:
2
Total Rooms:
5
Room Description:
Bedrooms, Eat-In Kitchen, Laundry Room, Living Room, Master Bedroom
Levels:
1
Square Foot:
n/a
Fireplaces:
n/a
Appliances:
Carbon Monoxide Detector, Dishwasher, Microwave Oven, Range/Oven - Gas, Refrigerator, Smoke Detector
Utilities:
Owner Pays Water, Tenant Pays Electric, Tenant Pays Gas, Tenant Pays Heat
Handicap:
No
Unit 3
Bedrooms:
n/a
Bathrooms:
n/a
Total Rooms:
n/a
Room Description:
n/a
Levels:
n/a
Square Foot:
n/a
Fireplaces:
n/a
Appliances:
n/a
Utilities:
n/a
Handicap:
n/a
Unit 4
Bedrooms:
n/a
Bathrooms:
n/a
Total Rooms:
n/a
Room Description:
n/a
Levels:
n/a
Square Foot:
n/a
Fireplaces:
n/a
Appliances:
n/a
Utilities:
n/a
Handicap:
n/a
Utilities
Heating:
2 Units, Forced Hot Air
Heating Fuel:
Gas-Natural
Cooling:
2 Units, Central Air
Water Heater:
Gas
Water:
Public Water
Sewer:
Public Sewer
Utilities:
Electric, Gas-Natural
Services:
n/a
School Information
Elementary:
n/a
Middle:
n/a
High School:
n/a
Community Information
County:
Essex
Town:
Irvington Twp.
Neighborhood:
n/a
Financial Considerations
List Price:
$759,900
Tax Amount:
$464
Land Assessment:
$63,800
Build. Assessment:
$0
Total Assessment:
$63,800
Tax Rate:
6.20
Tax Year:
2024
Listing Information
MLS ID:
3973085
List Date:
07-03-2025
Days On Market:
0
Listing Broker:
KELLER WILLIAMS - NJ METRO GROUP
Listing Agent:





































Request More Information
Shawn and Diane Fox
RE/MAX American Dream
3108 Route 10 West
Denville, NJ 07834
Call: (973) 277-7853
Web: GlenmontCommons.com

